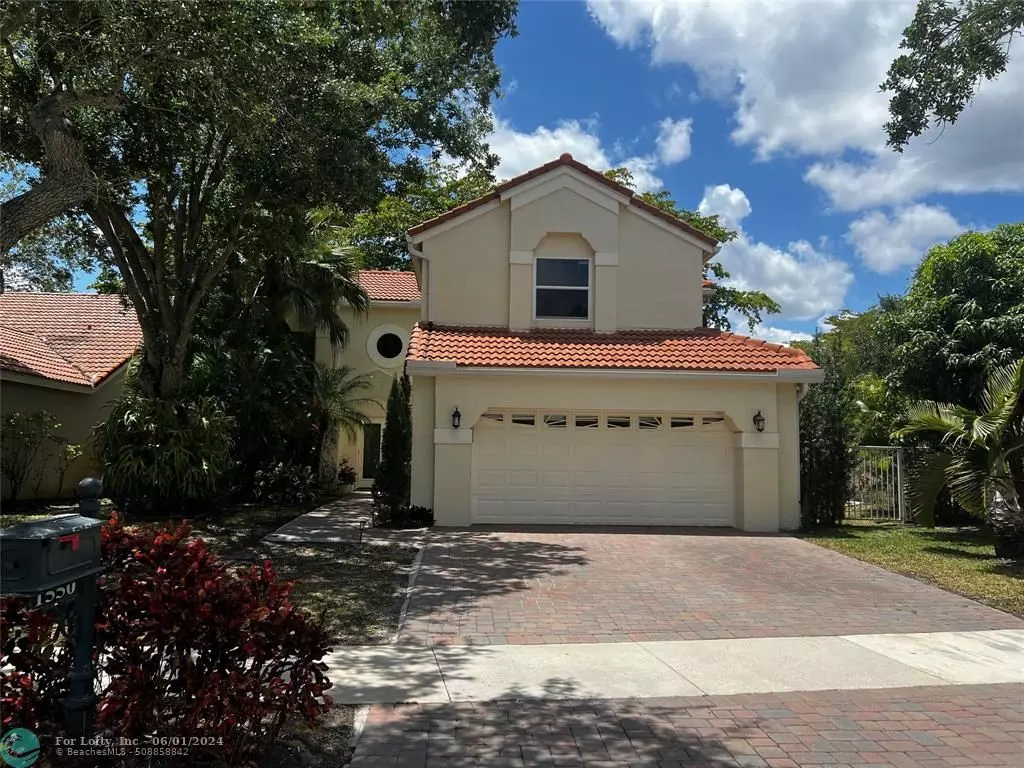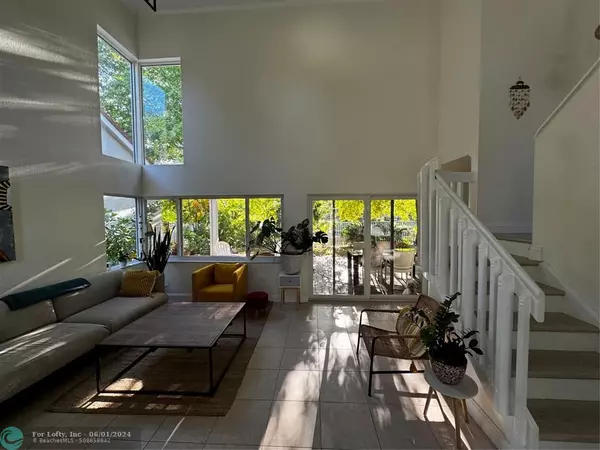$839,900
$839,900
For more information regarding the value of a property, please contact us for a free consultation.
1550 Seabay Rd Weston, FL 33326
3 Beds
2.5 Baths
2,090 SqFt
Key Details
Sold Price $839,900
Property Type Single Family Home
Sub Type Single
Listing Status Sold
Purchase Type For Sale
Square Footage 2,090 sqft
Price per Sqft $401
Subdivision Hibiscus Island
MLS Listing ID F10437320
Sold Date 05/31/24
Style WF/No Ocean Access
Bedrooms 3
Full Baths 2
Half Baths 1
Construction Status Resale
HOA Fees $144/qua
HOA Y/N Yes
Total Fin. Sqft 7893
Year Built 1990
Annual Tax Amount $8,276
Tax Year 2023
Lot Size 7,893 Sqft
Property Description
Welcome Home to this Gorgeous 2 story residence situated on a corner lot boasting three bedrooms, 2.5 bathrooms, two-car garage. This immaculate home, nestled within the tranquil & sought after gated enclave of Hibiscus Island, a quaint and peaceful neighborhood in the heart of Weston. Conveniently within walking distance to the local A+ middle school, enjoy the shade of mature trees & breathtaking vistas of the lake. Roof replaced 4 years ago, Impact front doors/windows/garage door, Trade variable-speed A/C system, Fully fenced, Enhanced driveway, patios & walkways with pavers, Modernized electrical with new panel, lighting fixtures, outlets & switches. Textured ceilings/walls. Optional Inclusions: Washer/dryer, Garage cabinets, Furniture, Preffered closing scheduled for the end of July.
Location
State FL
County Broward County
Community Hibiscus Island
Area Weston (3890)
Zoning R-1
Rooms
Bedroom Description Master Bedroom Upstairs
Other Rooms Den/Library/Office, Family Room, Utility/Laundry In Garage
Dining Room Breakfast Area, Formal Dining, Kitchen Dining
Interior
Interior Features First Floor Entry, Built-Ins, Closet Cabinetry, French Doors, Split Bedroom, 3 Bedroom Split
Heating Central Heat, Electric Heat
Cooling Central Cooling, Electric Cooling
Flooring Laminate, Tile Floors, Vinyl Floors
Equipment Automatic Garage Door Opener, Dishwasher, Disposal, Dryer, Electric Range, Electric Water Heater, Fire Alarm, Icemaker, Microwave, Refrigerator, Self Cleaning Oven, Smoke Detector, Wall Oven, Washer
Furnishings Furniture Negotiable
Exterior
Exterior Feature Fence, High Impact Doors, Open Porch, Patio, Room For Pool
Parking Features Attached
Garage Spaces 2.0
Community Features Gated Community
Waterfront Description Lake Front
Water Access Y
Water Access Desc None
View Garden View, Lake
Roof Type Curved/S-Tile Roof
Private Pool No
Building
Lot Description Less Than 1/4 Acre Lot
Foundation Concrete Block Construction
Sewer Municipal Sewer
Water Municipal Water
Construction Status Resale
Schools
Elementary Schools Indian Trace
Middle Schools Tequesta Trace
High Schools Cypress Bay
Others
Pets Allowed Yes
HOA Fee Include 433
Senior Community Unverified
Restrictions No Restrictions,Ok To Lease
Acceptable Financing Cash, Conventional, FHA
Membership Fee Required No
Listing Terms Cash, Conventional, FHA
Special Listing Condition As Is
Pets Allowed No Restrictions
Read Less
Want to know what your home might be worth? Contact us for a FREE valuation!

Our team is ready to help you sell your home for the highest possible price ASAP

Bought with Coldwell Banker Realty




