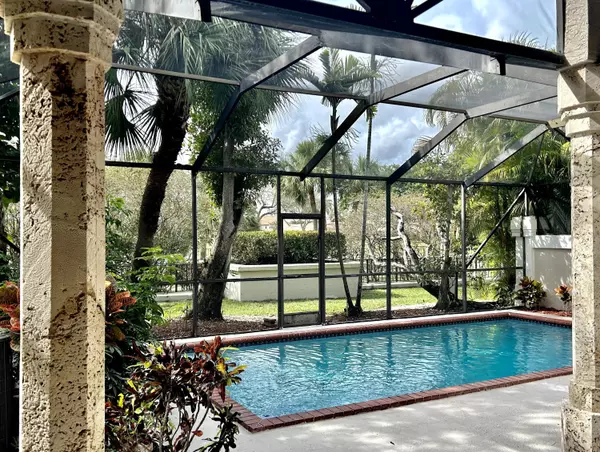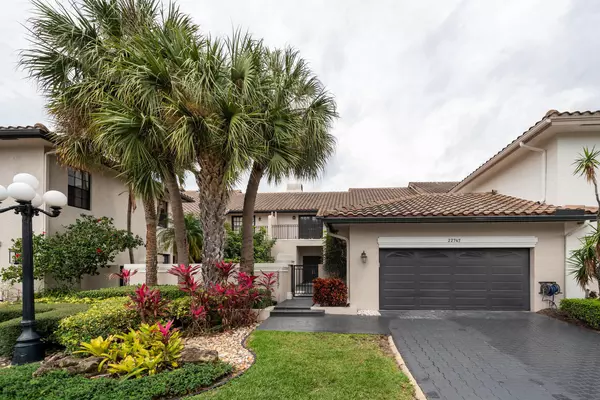Bought with Champagne & Parisi Real Estate
$1,210,000
$1,259,000
3.9%For more information regarding the value of a property, please contact us for a free consultation.
22747 El Dorado DR Boca Raton, FL 33433
4 Beds
4 Baths
3,194 SqFt
Key Details
Sold Price $1,210,000
Property Type Townhouse
Sub Type Townhouse
Listing Status Sold
Purchase Type For Sale
Square Footage 3,194 sqft
Price per Sqft $378
Subdivision Boca Pointe
MLS Listing ID RX-10964881
Sold Date 06/03/24
Style < 4 Floors,Contemporary,Courtyard,Multi-Level,Townhouse
Bedrooms 4
Full Baths 4
Construction Status Resale
HOA Fees $468/mo
HOA Y/N Yes
Leases Per Year 1
Year Built 1987
Annual Tax Amount $5,927
Tax Year 2023
Lot Size 5,188 Sqft
Property Description
Beautiful Boca Pointe, El Dorado sub. Club Non-mandatory. Guard-gate. Luxury & Spacious home. BRAND NEW INTERIOR! 4 BED, 4 BATHS w/ Pool next to club. 3194 sq. ft Under Air, 4830 Total + MORE OUTDOOR SPACE! 1 BED (1st floor), 3BED (2nd Floor), 2 Full BATH/1st floor & 2 Full BATH/2nd floor. Stone working fireplace. 25+ft ceilings! 1ST floor Primary has 2 walkin closets, Shower w/ multi-sprays, & soaking tub, 2 sinks. Option-2nd primary 2nd floor, 2 closets, tub/shower combo,large lanai. Private Pool, 2 car Garag, 2 car Driveway. AC 2023 & 2018, roof 2007. Kitch upgrades, Calcatta quartz waterfall island, double farm sink, double wall oven. 2 sets washer/dryer. Formal dining can be used as den/enclose for 5th Bed. OFFERING $8300 BUYERS CREDIT FOR IMPACTS/HURRICANE SHUTTERS! OWNER/AG
Location
State FL
County Palm Beach
Community El Dorado
Area 4680
Zoning RS
Rooms
Other Rooms Attic, Laundry-Inside
Master Bath 2 Master Suites, Dual Sinks, Mstr Bdrm - Ground, Mstr Bdrm - Upstairs, Separate Shower, Separate Tub
Interior
Interior Features Fireplace(s), Foyer, French Door, Kitchen Island, Laundry Tub, Pantry, Volume Ceiling, Walk-in Closet, Wet Bar
Heating Central, Electric
Cooling Central
Flooring Tile, Wood Floor
Furnishings Turnkey,Unfurnished
Exterior
Exterior Feature Auto Sprinkler, Covered Patio, Open Balcony, Open Porch, Screen Porch, Screened Patio
Parking Features 2+ Spaces, Driveway, Garage - Attached
Garage Spaces 2.0
Pool Concrete, Equipment Included, Inground
Community Features Sold As-Is, Gated Community
Utilities Available Cable, Public Sewer
Amenities Available Bike - Jog, Cafe/Restaurant, Clubhouse, Community Room, Fitness Center, Fitness Trail, Golf Course, Pool, Sidewalks, Tennis
Waterfront Description None
View Pool
Roof Type S-Tile
Present Use Sold As-Is
Exposure East
Private Pool Yes
Building
Lot Description < 1/4 Acre
Story 2.00
Foundation CBS, Concrete, Stucco
Construction Status Resale
Schools
Elementary Schools Del Prado Elementary School
Middle Schools Omni Middle School
High Schools Spanish River Community High School
Others
Pets Allowed Yes
HOA Fee Include Cable,Common Areas,Lawn Care,Pest Control,Security,Trash Removal
Senior Community No Hopa
Restrictions Buyer Approval,Lease OK,Lease OK w/Restrict,Tenant Approval
Security Features Gate - Manned,Private Guard,Security Patrol
Acceptable Financing Cash, Conventional, FHA
Horse Property No
Membership Fee Required No
Listing Terms Cash, Conventional, FHA
Financing Cash,Conventional,FHA
Pets Allowed No Aggressive Breeds, Number Limit, Size Limit
Read Less
Want to know what your home might be worth? Contact us for a FREE valuation!

Our team is ready to help you sell your home for the highest possible price ASAP




