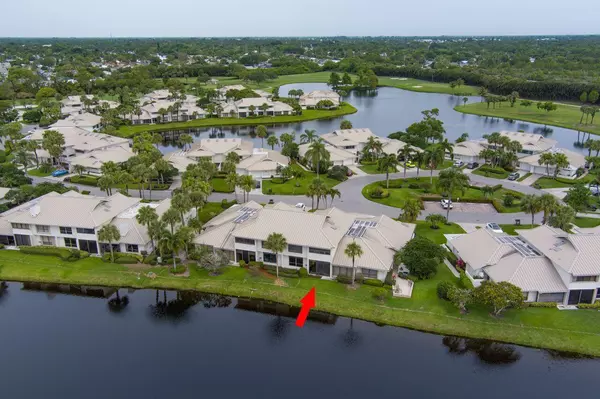Bought with NV Realty Group, LLC
$345,000
$375,000
8.0%For more information regarding the value of a property, please contact us for a free consultation.
5606 SE Foxcross PL Stuart, FL 34997
3 Beds
2.1 Baths
2,015 SqFt
Key Details
Sold Price $345,000
Property Type Townhouse
Sub Type Townhouse
Listing Status Sold
Purchase Type For Sale
Square Footage 2,015 sqft
Price per Sqft $171
Subdivision Mariner Sands
MLS Listing ID RX-10887422
Sold Date 06/17/24
Style Townhouse
Bedrooms 3
Full Baths 2
Half Baths 1
Construction Status Resale
HOA Fees $1,904/mo
HOA Y/N Yes
Year Built 1981
Annual Tax Amount $1,355
Tax Year 2022
Property Description
Mariner Sands Country Club offers resort style living at its finest! This beautiful 3 bedroom townhouse boasts stunning lake views. Spacious and inviting layout features 2.5 baths, including a large master bedroom with a serene lake view, large walk in closet and an oversized master bath and fantastic sitting area. Entertain in the open living and dining area, with plenty of natural light streaming in. A separate room off the guest bedrooms provides flexible bonus space. Mariner Sands has a mandatory social club membership. Golf membership is optional with 2 18-hole championship golf courses. HOA dues include Guard gated entrance, resort style pool, clubhouse, fitness center, dog park, tennis and pickle ball courts, bocce ball, library, chapel. Highly desired Martin County School district,
Location
State FL
County Martin
Area 14 - Hobe Sound/Stuart - South Of Cove Rd
Zoning RES
Rooms
Other Rooms Laundry-Inside
Master Bath Dual Sinks, Mstr Bdrm - Upstairs, Separate Shower, Separate Tub
Interior
Interior Features Closet Cabinets, Ctdrl/Vault Ceilings, Entry Lvl Lvng Area, Foyer, Pantry, Roman Tub, Sky Light(s), Walk-in Closet
Heating Central, Electric
Cooling Central, Electric
Flooring Carpet, Ceramic Tile, Laminate
Furnishings Unfurnished
Exterior
Parking Features Driveway, Garage - Attached
Garage Spaces 1.0
Community Features Deed Restrictions, Gated Community
Utilities Available Electric, Public Sewer, Public Water
Amenities Available Clubhouse, Community Room, Dog Park, Fitness Center, Golf Course, Library, Manager on Site, Pickleball, Pool, Putting Green, Street Lights, Tennis
Waterfront Description Lake
View Lake
Roof Type Metal
Present Use Deed Restrictions
Exposure Northwest
Private Pool No
Building
Lot Description Cul-De-Sac
Story 2.00
Foundation Frame
Construction Status Resale
Schools
Elementary Schools Sea Wind Elementary School
Middle Schools Murray Middle School
High Schools South Fork High School
Others
Pets Allowed Yes
HOA Fee Include Cable,Common Areas,Recrtnal Facility,Security,Trash Removal
Senior Community No Hopa
Restrictions Buyer Approval,Lease OK w/Restrict
Security Features Gate - Manned
Acceptable Financing Cash, Conventional
Horse Property No
Membership Fee Required No
Listing Terms Cash, Conventional
Financing Cash,Conventional
Read Less
Want to know what your home might be worth? Contact us for a FREE valuation!

Our team is ready to help you sell your home for the highest possible price ASAP




