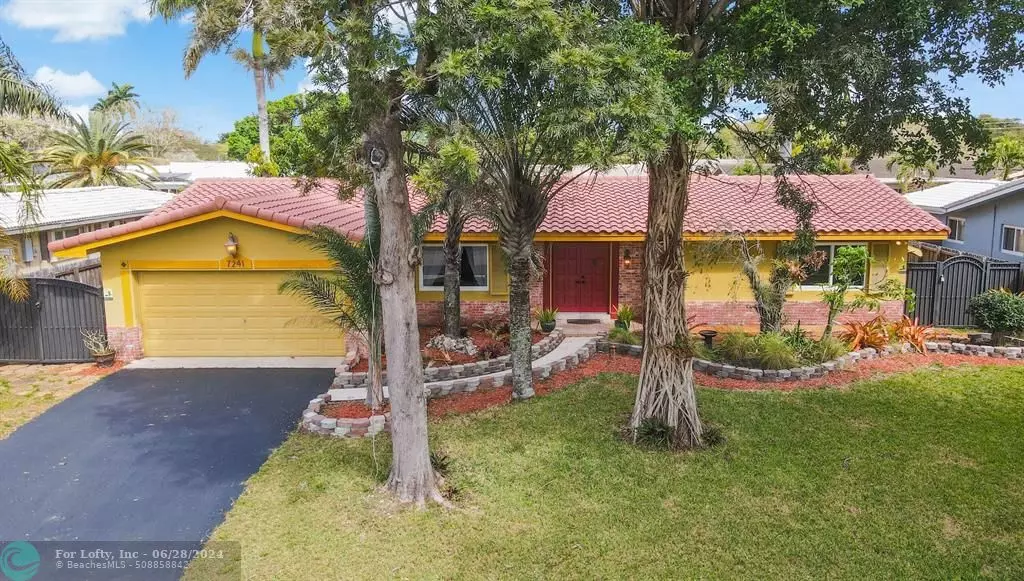$660,000
$659,000
0.2%For more information regarding the value of a property, please contact us for a free consultation.
7241 NW 10th Ct Plantation, FL 33313
4 Beds
2 Baths
2,529 SqFt
Key Details
Sold Price $660,000
Property Type Single Family Home
Sub Type Single
Listing Status Sold
Purchase Type For Sale
Square Footage 2,529 sqft
Price per Sqft $260
Subdivision Mirror Lake Estates Sec F
MLS Listing ID F10426589
Sold Date 06/27/24
Style Pool Only
Bedrooms 4
Full Baths 2
Construction Status Resale
HOA Y/N No
Year Built 1970
Annual Tax Amount $9,818
Tax Year 2023
Lot Size 10,090 Sqft
Property Description
NO HOA DUES WILL SAVE YOU $1000s EACH YEAR! STORAGE for BOAT/RV, freshly painted in Greek Villa, step through the double front doors, you'll immediately notice the attention to detail, from the coffered ceilings gracing the living room and kitchen to the HIGH IMPACT STORM PROTECTION. TERMITE WARRANTY.
The kitchen has granite sourced from India, adorned with rivers of rock formations, formal dining area, high-impact windows and a durable barrel tile roof, this home is not only beautiful but built to withstand the elements
Fenced yard, 10ft. metal gates, enclosed FLEX AREA ideal for office, fitness center, or game room
Attached pergola with lighting & fans, sparkling pool, pond w/ fountain.
*TAX ROLE REFLECTS NO HOMESTEAD OR TAX EXEMPTIONS CURRENTLY ON HOME Owner/Agent
Location
State FL
County Broward County
Area Plantation (3680-3690;3760-3770;3860-3870)
Zoning RS-4G
Rooms
Bedroom Description At Least 1 Bedroom Ground Level,Entry Level,Master Bedroom Ground Level
Other Rooms Den/Library/Office, Glassed Porch, Other, Recreation Room, Storage Room, Utility/Laundry In Garage
Dining Room Formal Dining, Snack Bar/Counter
Interior
Interior Features First Floor Entry, Bar, Foyer Entry, French Doors, Pantry, Split Bedroom
Heating Electric Heat
Cooling Ceiling Fans, Central Cooling, Gas Cooling, Zoned Cooling
Flooring Carpeted Floors, Tile Floors
Equipment Automatic Garage Door Opener, Dishwasher, Disposal, Dryer, Electric Range, Electric Water Heater, Icemaker, Microwave, Refrigerator, Washer
Furnishings Unfurnished
Exterior
Exterior Feature Exterior Lighting, Extra Building/Shed, Open Porch, Patio, Shed
Parking Features Attached
Garage Spaces 2.0
Pool Concrete, Other, Private Pool
Water Access N
View None
Roof Type Barrel Roof,Curved/S-Tile Roof
Private Pool No
Building
Lot Description Less Than 1/4 Acre Lot
Foundation Concrete Block Construction
Sewer Municipal Sewer
Water Municipal Water
Construction Status Resale
Others
Pets Allowed Yes
Senior Community No HOPA
Restrictions Ok To Lease,Other Restrictions
Acceptable Financing Cash, Conventional, FHA, VA
Membership Fee Required No
Listing Terms Cash, Conventional, FHA, VA
Read Less
Want to know what your home might be worth? Contact us for a FREE valuation!

Our team is ready to help you sell your home for the highest possible price ASAP

Bought with TCE Realty




