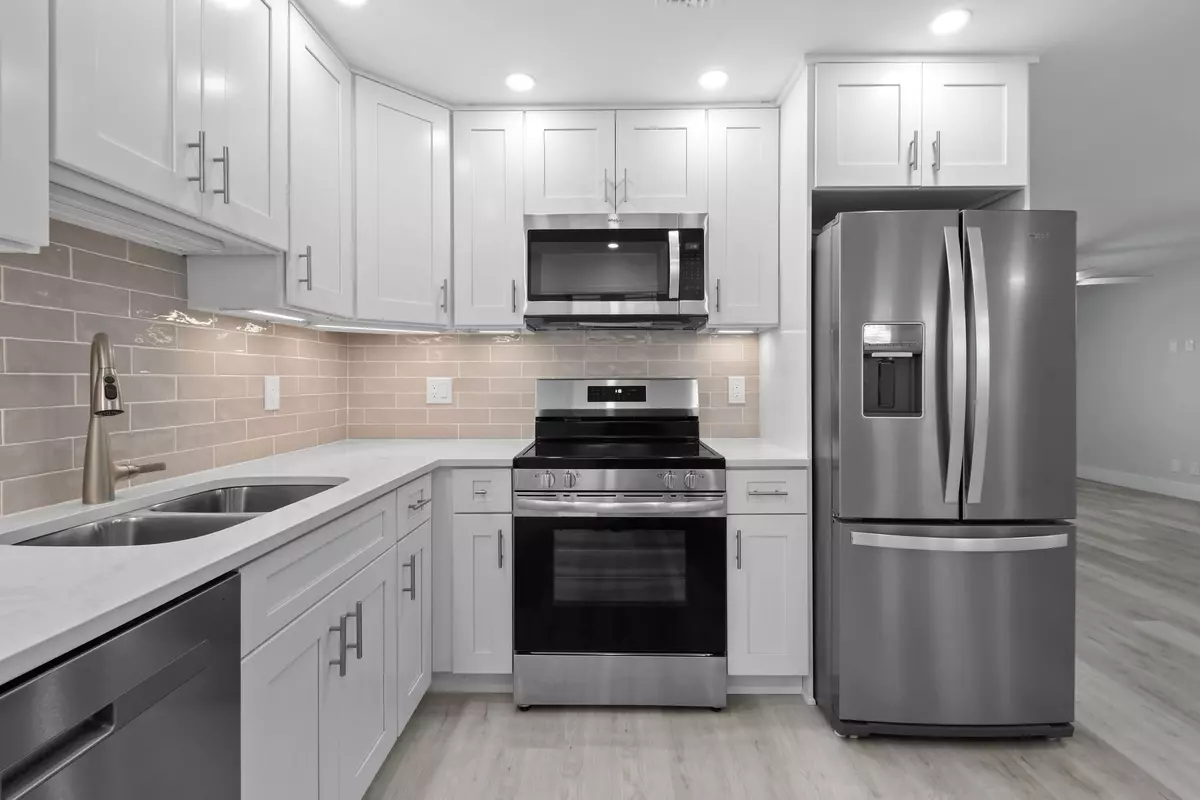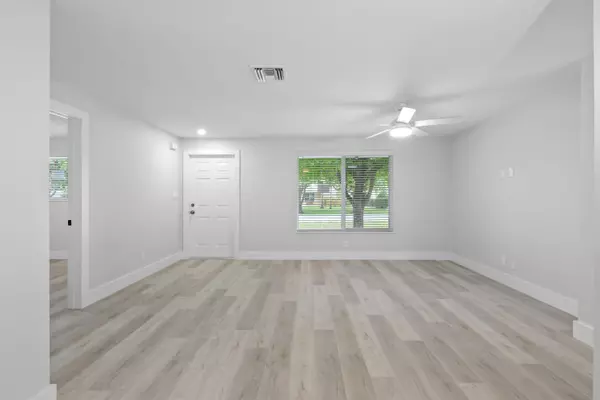Bought with RE/MAX Properties
$550,000
$549,990
For more information regarding the value of a property, please contact us for a free consultation.
12091 Colony AVE Palm Beach Gardens, FL 33410
3 Beds
2 Baths
1,204 SqFt
Key Details
Sold Price $550,000
Property Type Single Family Home
Sub Type Single Family Detached
Listing Status Sold
Purchase Type For Sale
Square Footage 1,204 sqft
Price per Sqft $456
Subdivision Palm Beach Cabana Colony 1
MLS Listing ID RX-10973459
Sold Date 07/09/24
Style Ranch
Bedrooms 3
Full Baths 2
Construction Status Resale
HOA Y/N No
Year Built 1961
Annual Tax Amount $1,226
Tax Year 2023
Lot Size 7,571 Sqft
Property Description
Complete first-class renovation in prime location. Extraordinary like new home located in Palm Beach Gardens close to the Gardens Mall, fine dining and entertainment, and just a short ride to the beach and freeway access. No HOA governing bodies! This beautiful home has all new impact windows and doors, a new metal roof, a new open concept kitchen, all new stainless steel kitchen appliances, and new bathrooms. There is also great curb appeal and distinctive new landscaping. As you walk in you experience a split floor plan with separated living room and Florida room. New high capacity washer and dryer and a new utility room with Ecosmart tankless water heater. All new irrigation system installed with programmable control box. See it today before it is too late.
Location
State FL
County Palm Beach
Area 5230
Zoning RM
Rooms
Other Rooms Family, Florida, Laundry-Inside
Master Bath Mstr Bdrm - Ground, Separate Shower
Interior
Interior Features Built-in Shelves, Entry Lvl Lvng Area, Pantry, Split Bedroom, Volume Ceiling, Walk-in Closet
Heating Central, Electric
Cooling Central
Flooring Vinyl Floor
Furnishings Unfurnished
Exterior
Exterior Feature Open Patio
Parking Features 2+ Spaces, Carport - Attached, Driveway
Utilities Available Electric, Public Sewer, Public Water
Amenities Available Basketball, Bike - Jog, Playground, Sidewalks, Street Lights
Waterfront Description None
View Garden
Roof Type Metal
Exposure Southeast
Private Pool No
Building
Lot Description < 1/4 Acre, Sidewalks
Story 1.00
Foundation Brick, Mixed
Construction Status Resale
Schools
Elementary Schools Dwight D. Eisenhower Elementary School
Middle Schools Howell L. Watkins Middle School
High Schools William T. Dwyer High School
Others
Pets Allowed Yes
Senior Community No Hopa
Restrictions None
Security Features Security Sys-Owned
Acceptable Financing Cash, Conventional
Horse Property No
Membership Fee Required No
Listing Terms Cash, Conventional
Financing Cash,Conventional
Pets Allowed No Restrictions
Read Less
Want to know what your home might be worth? Contact us for a FREE valuation!

Our team is ready to help you sell your home for the highest possible price ASAP




