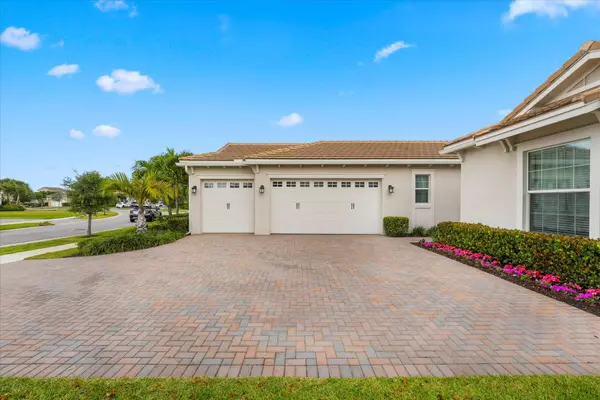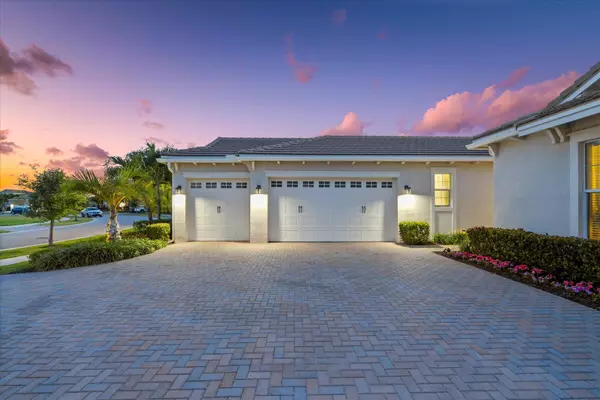Bought with LoKation
$800,000
$799,900
For more information regarding the value of a property, please contact us for a free consultation.
16131 Whippoorwill CIR Westlake, FL 33470
3 Beds
3 Baths
2,436 SqFt
Key Details
Sold Price $800,000
Property Type Single Family Home
Sub Type Single Family Detached
Listing Status Sold
Purchase Type For Sale
Square Footage 2,436 sqft
Price per Sqft $328
Subdivision Hammocks Of Westlake
MLS Listing ID RX-10990224
Sold Date 07/12/24
Style Traditional
Bedrooms 3
Full Baths 3
Construction Status Resale
HOA Fees $147/mo
HOA Y/N Yes
Year Built 2018
Annual Tax Amount $6,980
Tax Year 2023
Lot Size 9,818 Sqft
Property Description
Exquisite Sandhill model home available in the highly sought-after Hammocks of Westlake community. This stunning pool home features 3 bedrooms, a den, and 3 full bathrooms, offering both luxury and functionality. Inside, you'll find beautiful 42-inch cabinets, a spacious extended island with granite countertops, and upgraded flooring throughout the home. The kitchen is a chef's dream with tiled backsplash, an Insta-hot at the sink, washable wallpaper, and upgraded appliances including the fridge, dishwasher, and dryer. The master suite boasts built-out closets, upgraded shower heads, providing a bright and inviting atmosphere. The entire home has been freshly painted, adding a sense of freshness and modernity.
Location
State FL
County Palm Beach
Area 5540
Zoning zoned
Rooms
Other Rooms Den/Office, Family, Laundry-Inside
Master Bath Dual Sinks, Mstr Bdrm - Ground
Interior
Interior Features Closet Cabinets, Ctdrl/Vault Ceilings, Kitchen Island, Pantry, Volume Ceiling, Walk-in Closet
Heating Central, Electric
Cooling Central, Electric
Flooring Tile
Furnishings Unfurnished
Exterior
Exterior Feature Fence, Screen Porch, Summer Kitchen
Parking Features Driveway, Garage - Attached
Garage Spaces 3.0
Pool Gunite, Inground
Community Features Sold As-Is, Gated Community
Utilities Available Gas Natural, Public Sewer, Public Water
Amenities Available Basketball, Bike - Jog, Bocce Ball, Clubhouse, Dog Park, Fitness Trail, Park, Picnic Area, Playground, Pool, Sidewalks, Street Lights
Waterfront Description Lake
View Lake
Roof Type Concrete Tile
Present Use Sold As-Is
Exposure South
Private Pool Yes
Building
Lot Description < 1/4 Acre
Story 1.00
Foundation CBS
Construction Status Resale
Schools
Elementary Schools Golden Grove Elementary School
Middle Schools Osceola Creek Middle School
High Schools Seminole Ridge Community High School
Others
Pets Allowed Yes
HOA Fee Include Common Areas,Security
Senior Community No Hopa
Restrictions Lease OK w/Restrict
Acceptable Financing Cash, Conventional, FHA, VA
Horse Property No
Membership Fee Required No
Listing Terms Cash, Conventional, FHA, VA
Financing Cash,Conventional,FHA,VA
Read Less
Want to know what your home might be worth? Contact us for a FREE valuation!

Our team is ready to help you sell your home for the highest possible price ASAP




