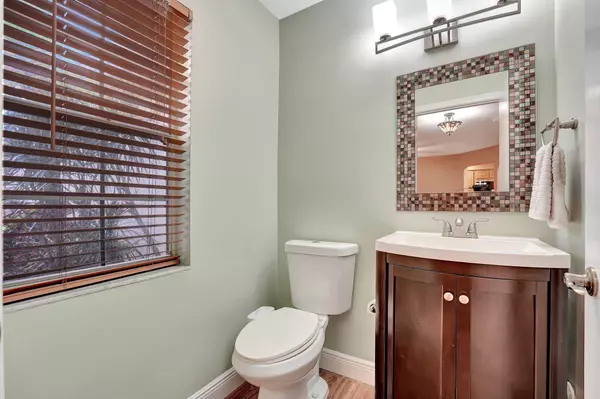Bought with Lifestyle International Realty
$460,000
$460,000
For more information regarding the value of a property, please contact us for a free consultation.
10802 Cypress Glen DR 10802 Coral Springs, FL 33071
3 Beds
2.1 Baths
1,876 SqFt
Key Details
Sold Price $460,000
Property Type Townhouse
Sub Type Townhouse
Listing Status Sold
Purchase Type For Sale
Square Footage 1,876 sqft
Price per Sqft $245
Subdivision Cypress Glen Townhomes Condo
MLS Listing ID RX-10998668
Sold Date 07/26/24
Style Townhouse
Bedrooms 3
Full Baths 2
Half Baths 1
Construction Status Resale
HOA Fees $700/mo
HOA Y/N Yes
Year Built 1988
Annual Tax Amount $5,064
Tax Year 2023
Property Description
Don't wait!! Hurry and run to this amazing 3 bedrooms 2.5 Baths 2 car garage!! This beautiful and cozy Townhome is bright and spacious. The living room features high ceilings, recessed lighting and window bringing in natural light. The beautiful kitchen has stainless-steel appliances, and a large pantry. Newly updated powder room on main floor. Spacious primary bedroom and bath. Screened porch with a separate garden patio area for barbecue, entertaining or just relaxing under the blue skies or starry nights. Roof installed 2020. There is one-time capital contribution 6 months of maintenance at closing. Walking distance to elementary & high school. Prime location, close to shopping, dining, expressway and more. Make your appointment today!!!
Location
State FL
County Broward
Community Cypress Glen Townhomes
Area 3628
Zoning RM-20
Rooms
Other Rooms Laundry-Inside
Master Bath Combo Tub/Shower, Mstr Bdrm - Upstairs, None
Interior
Interior Features Fireplace(s), Pantry, Walk-in Closet
Heating Central, Electric
Cooling Ceiling Fan, Central, Electric
Flooring Ceramic Tile, Vinyl Floor
Furnishings Unfurnished
Exterior
Parking Features 2+ Spaces, Garage - Attached, Guest
Garage Spaces 2.0
Utilities Available Cable, Electric
Amenities Available Pool
Waterfront Description Interior Canal
View Garden
Roof Type Barrel
Exposure North
Private Pool No
Building
Story 2.00
Foundation CBS
Construction Status Resale
Schools
Elementary Schools Riverside Elementary School
Middle Schools Ramblewood Middle School
High Schools J. P. Taravella High School
Others
Pets Allowed Restricted
HOA Fee Include Common Areas,Common R.E. Tax,Insurance-Bldg,Janitor,Lawn Care,Management Fees,Pest Control,Reserve Funds,Roof Maintenance,Trash Removal,Water
Senior Community No Hopa
Restrictions Buyer Approval,Lease OK,No Lease 1st Year,No RV,No Truck
Acceptable Financing Cash, Conventional
Horse Property No
Membership Fee Required No
Listing Terms Cash, Conventional
Financing Cash,Conventional
Pets Allowed No Aggressive Breeds
Read Less
Want to know what your home might be worth? Contact us for a FREE valuation!

Our team is ready to help you sell your home for the highest possible price ASAP




