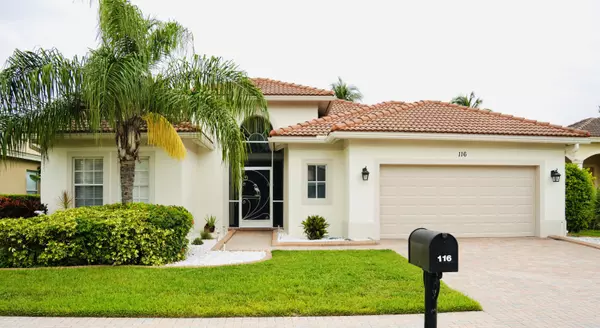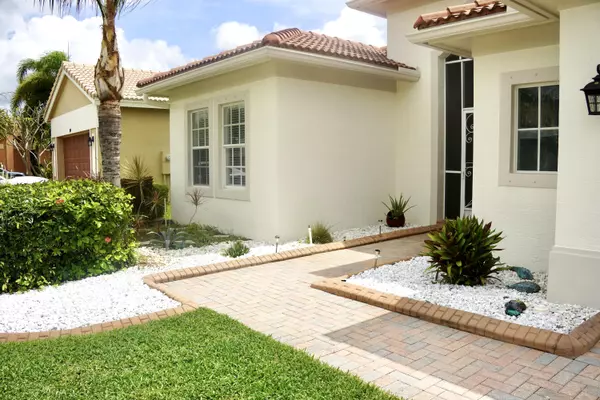Bought with Ocean Glades Realty Group
$615,000
$625,000
1.6%For more information regarding the value of a property, please contact us for a free consultation.
116 Bella Vista WAY Royal Palm Beach, FL 33411
3 Beds
2 Baths
2,054 SqFt
Key Details
Sold Price $615,000
Property Type Single Family Home
Sub Type Single Family Detached
Listing Status Sold
Purchase Type For Sale
Square Footage 2,054 sqft
Price per Sqft $299
Subdivision Bella Terra Pud 1
MLS Listing ID RX-11003238
Sold Date 09/27/24
Style Contemporary,Ranch
Bedrooms 3
Full Baths 2
Construction Status Resale
HOA Fees $213/mo
HOA Y/N Yes
Year Built 2002
Annual Tax Amount $7,114
Tax Year 2023
Lot Size 9,749 Sqft
Property Description
Beautifully placed within the prestigious Bella Terra Community. With over 2,000 square feet, this move in ready single family home is a dream come true. The spacious nautical inspired kitchen is the focal point boasting modern cabinetry and spacious counter tops surrounding a custom designed executive eat-in island that grabs the center of attention. The elegant 18'' tile on the diagonal delivers a touch of sophistication through the space. Heading into the master bedroom offers a haven of luxury with an abundance of natural light, two generously proportioned walk-in closets and a spa-like en suite bathroom featuring his and her sinks, an oversized frameless shower and an elegant deep soaker tub that invites a timeless experience of relaxation.
Location
State FL
County Palm Beach
Area 5530
Zoning PUD(ci
Rooms
Other Rooms Attic, Den/Office, Family, Great, Laundry-Inside, Storage
Master Bath Dual Sinks, Mstr Bdrm - Ground, Separate Shower, Separate Tub
Interior
Interior Features Foyer, Kitchen Island, Pantry, Split Bedroom, Volume Ceiling, Walk-in Closet
Heating Central, Electric
Cooling Air Purifier, Central, Electric
Flooring Carpet, Laminate, Tile
Furnishings Furniture Negotiable
Exterior
Exterior Feature Auto Sprinkler, Covered Patio, Fence, Screen Porch, Screened Patio, Shutters, Well Sprinkler, Zoned Sprinkler
Parking Features Driveway, Garage - Attached
Garage Spaces 2.0
Pool Heated, Inground, Screened, Spa
Community Features Gated Community
Utilities Available Cable, Electric, Public Sewer, Public Water, Underground
Amenities Available Basketball, Clubhouse, Community Room, Fitness Center, Lobby, Manager on Site, Playground, Pool, Sidewalks, Spa-Hot Tub, Street Lights, Tennis
Waterfront Description None
View Pool
Roof Type S-Tile
Exposure West
Private Pool Yes
Building
Lot Description < 1/4 Acre
Story 1.00
Foundation CBS
Construction Status Resale
Others
Pets Allowed Restricted
HOA Fee Include Common Areas,Common R.E. Tax,Management Fees,Pool Service,Recrtnal Facility,Reserve Funds
Senior Community No Hopa
Restrictions Buyer Approval,Commercial Vehicles Prohibited,No Lease First 2 Years
Security Features Gate - Manned,Security Sys-Owned
Acceptable Financing Cash, Conventional, FHA, VA
Horse Property No
Membership Fee Required No
Listing Terms Cash, Conventional, FHA, VA
Financing Cash,Conventional,FHA,VA
Pets Allowed Number Limit
Read Less
Want to know what your home might be worth? Contact us for a FREE valuation!

Our team is ready to help you sell your home for the highest possible price ASAP




