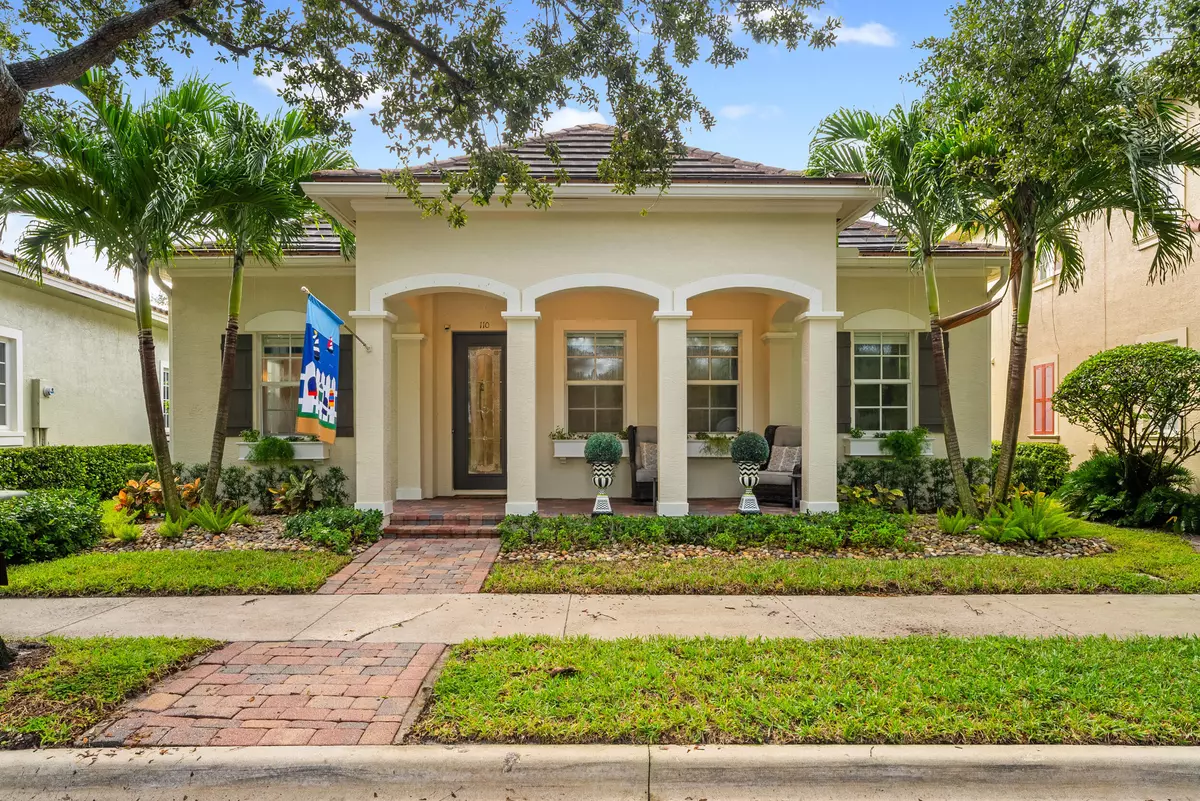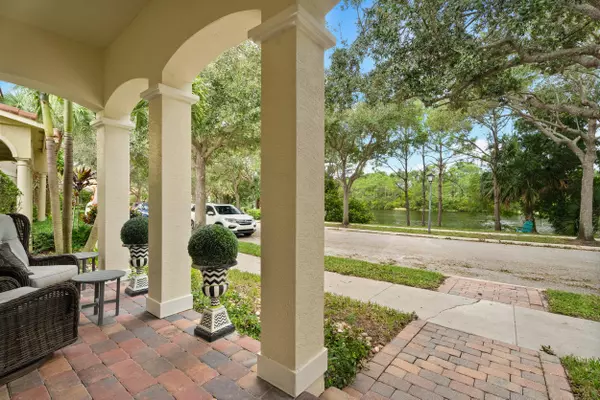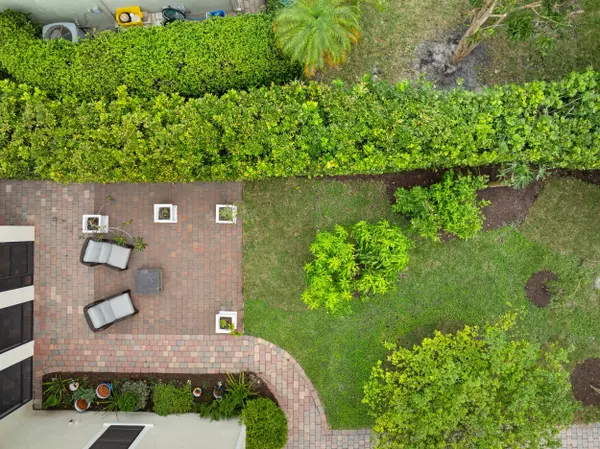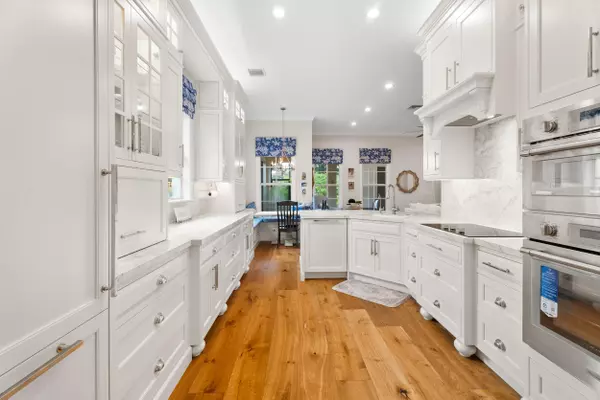Bought with LPT Realty
$1,185,000
$1,249,000
5.1%For more information regarding the value of a property, please contact us for a free consultation.
110 Wicklow LN Jupiter, FL 33458
3 Beds
2.1 Baths
2,028 SqFt
Key Details
Sold Price $1,185,000
Property Type Single Family Home
Sub Type Single Family Detached
Listing Status Sold
Purchase Type For Sale
Square Footage 2,028 sqft
Price per Sqft $584
Subdivision Canterbury Place
MLS Listing ID RX-11027081
Sold Date 12/06/24
Style Ranch
Bedrooms 3
Full Baths 2
Half Baths 1
Construction Status Resale
HOA Fees $398/mo
HOA Y/N Yes
Min Days of Lease 180
Leases Per Year 2
Year Built 2006
Annual Tax Amount $10,207
Tax Year 2023
Lot Size 8,655 Sqft
Property Description
This impeccable home was just remodeled with over $425k of luxurious features for the most discerning buyer. From the moment you enter this cheery home, you'll be greeted by the grandeur of lofty ceilings & gorgeous oak floors. This 3/2.5 + den home is situated on a premium lot w/ lake views & a long wavered driveway. The stunning kitchen features custom cabinets, Vesta knobs, Thermador Appliances, Dolomite countertops & cozy banquette w/custom cushions. Showcasing NEW interior features are: custom window treatments (Thibeau), retractable central vac, built-in's in DR, 9'' baseboards & crown molding, Rheem AC 2023, tankless WH 2020, closet systems, solid doors, Grandeur door hardware, LED hi-hats, bidet toilets, barn doors & shiplap in MB, paint & light fixtures (see MORE & FEATURE LIST)
Location
State FL
County Palm Beach
Community Canterbury Place At Abacoa
Area 5100
Zoning MXD(ci
Rooms
Other Rooms Den/Office, Family, Laundry-Inside, Laundry-Util/Closet
Master Bath Dual Sinks, Mstr Bdrm - Ground, Separate Shower, Separate Tub, Whirlpool Spa
Interior
Interior Features Closet Cabinets, Entry Lvl Lvng Area, Foyer, French Door, Pull Down Stairs, Roman Tub, Split Bedroom, Volume Ceiling, Walk-in Closet
Heating Central, Electric
Cooling Ceiling Fan, Central, Electric
Flooring Ceramic Tile, Wood Floor
Furnishings Furniture Negotiable
Exterior
Exterior Feature Auto Sprinkler, Covered Patio, Custom Lighting, Fruit Tree(s), Room for Pool, Screened Patio
Parking Features 2+ Spaces, Driveway, Garage - Attached, Guest, Open
Garage Spaces 2.0
Community Features Sold As-Is
Utilities Available Cable, Electric, Public Sewer, Public Water
Amenities Available Clubhouse, Community Room, Fitness Center, Pool, Sidewalks, Street Lights
Waterfront Description Pond
View Other, Pond
Roof Type Concrete Tile,Flat Tile
Present Use Sold As-Is
Exposure North
Private Pool No
Building
Lot Description < 1/4 Acre, Sidewalks
Story 1.00
Foundation CBS, Concrete
Construction Status Resale
Schools
Elementary Schools Lighthouse Elementary School
Middle Schools Jupiter Middle School
High Schools Jupiter High School
Others
Pets Allowed Yes
HOA Fee Include Cable,Common Areas,Lawn Care,Management Fees,Manager,Other,Pool Service,Recrtnal Facility
Senior Community No Hopa
Restrictions Buyer Approval,Commercial Vehicles Prohibited,Lease OK,Lease OK w/Restrict,No Boat,No RV
Security Features Security Sys-Owned
Acceptable Financing Cash, Conventional
Horse Property No
Membership Fee Required No
Listing Terms Cash, Conventional
Financing Cash,Conventional
Pets Allowed No Aggressive Breeds, Number Limit
Read Less
Want to know what your home might be worth? Contact us for a FREE valuation!

Our team is ready to help you sell your home for the highest possible price ASAP




