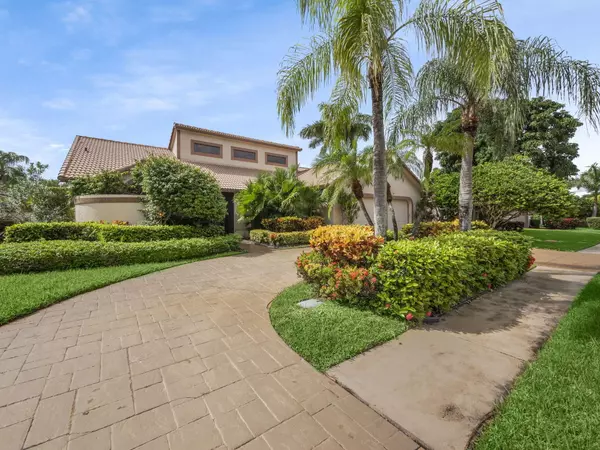Bought with RE/MAX of Stuart
$800,000
$829,000
3.5%For more information regarding the value of a property, please contact us for a free consultation.
10110 Canoe Brook Cir CIR Boca Raton, FL 33498
4 Beds
2.1 Baths
2,631 SqFt
Key Details
Sold Price $800,000
Property Type Single Family Home
Sub Type Single Family Detached
Listing Status Sold
Purchase Type For Sale
Square Footage 2,631 sqft
Price per Sqft $304
Subdivision Boca Greens Pl 8
MLS Listing ID RX-11030494
Sold Date 12/16/24
Bedrooms 4
Full Baths 2
Half Baths 1
Construction Status Resale
HOA Fees $267/mo
HOA Y/N Yes
Year Built 1988
Annual Tax Amount $10,230
Tax Year 2024
Property Description
Experience the grandeur on entering the Great Rm of this 4 bed/ 2.5 bath home from the circular driveway. Impressive with it's expansive space, unusually high ceilings, artistically textured walls, chiseled stone floor tiles & wet bar, all brightly lit by windows, sliders & transoms. Access the screened pool deck w/ summer kitchen & golf course view from multiple rooms. Extended to add a 15' x 18' dining area, the bright, eat-in kitchen w/ canal view features a cathedral ceiling, pantry, granite counters, d/w, brand new range & microwave, & a compactor. Baths include step-down showers, dual sinks, pedestal sink in powder rm, new toilets. Other features include Central Vac, well-water irrigation, ...continued.......
Location
State FL
County Palm Beach
Community Boca Greens
Area 4860
Zoning RE
Rooms
Other Rooms Convertible Bedroom, Family, Great, Storage
Master Bath Dual Sinks, Mstr Bdrm - Ground, Mstr Bdrm - Sitting, Separate Shower, Separate Tub
Interior
Interior Features Built-in Shelves, Closet Cabinets, Ctdrl/Vault Ceilings, Entry Lvl Lvng Area, Pantry, Roman Tub, Split Bedroom, Volume Ceiling, Walk-in Closet, Wet Bar
Heating Central, Electric
Cooling Central, Electric
Flooring Carpet, Ceramic Tile
Furnishings Furniture Negotiable,Unfurnished
Exterior
Exterior Feature Built-in Grill, Covered Patio, Screened Patio, Summer Kitchen
Parking Features 2+ Spaces, Drive - Circular, Driveway, Garage - Attached, Guest, Street
Garage Spaces 2.0
Pool Equipment Included, Gunite, Heated, Inground, Screened
Community Features Gated Community
Utilities Available Cable, Electric, Public Sewer, Public Water, Underground
Amenities Available Golf Course, Tennis
Waterfront Description Canal Width 1 - 80,None
View Lake
Roof Type S-Tile
Exposure North
Private Pool Yes
Building
Story 1.00
Foundation CBS, Stucco
Construction Status Resale
Schools
Elementary Schools Sunrise Park Elementary School
Middle Schools Eagles Landing Middle School
High Schools Olympic Heights Community High
Others
Pets Allowed Yes
Senior Community No Hopa
Restrictions Buyer Approval,Tenant Approval
Security Features Gate - Manned,Private Guard
Acceptable Financing Cash, Conventional
Horse Property No
Membership Fee Required No
Listing Terms Cash, Conventional
Financing Cash,Conventional
Read Less
Want to know what your home might be worth? Contact us for a FREE valuation!

Our team is ready to help you sell your home for the highest possible price ASAP




