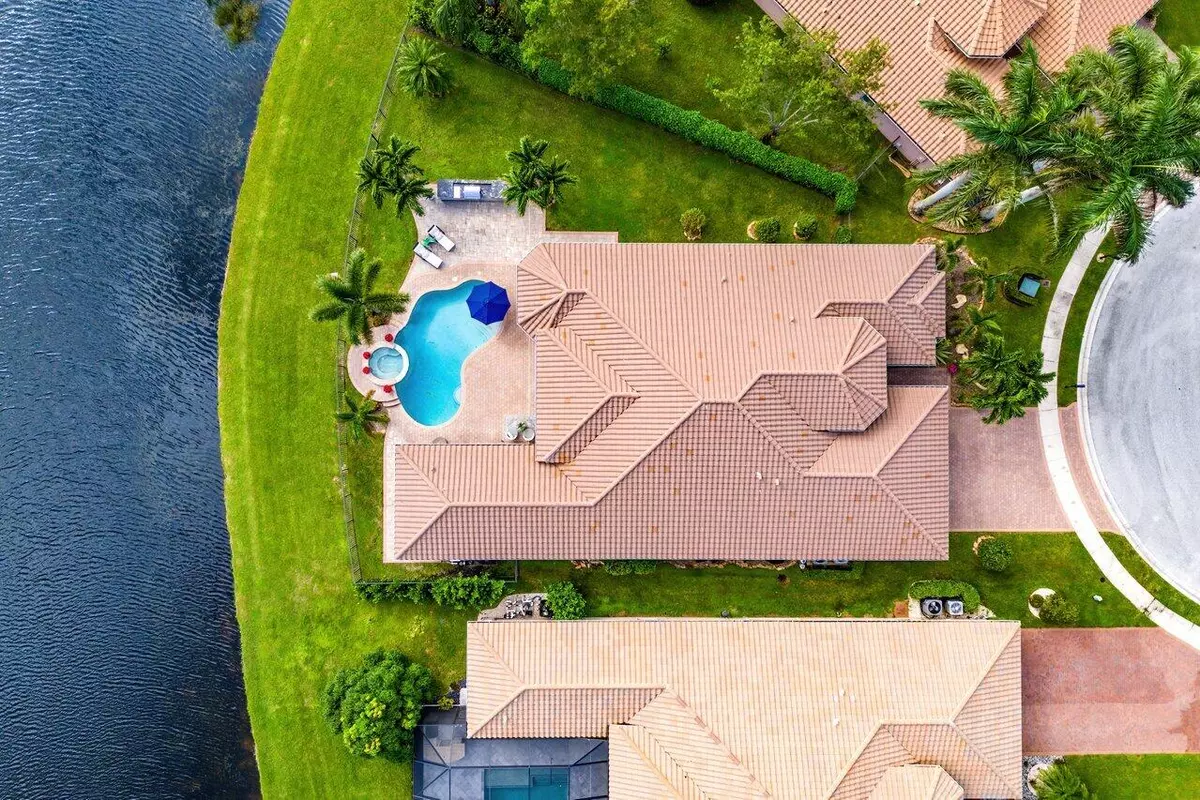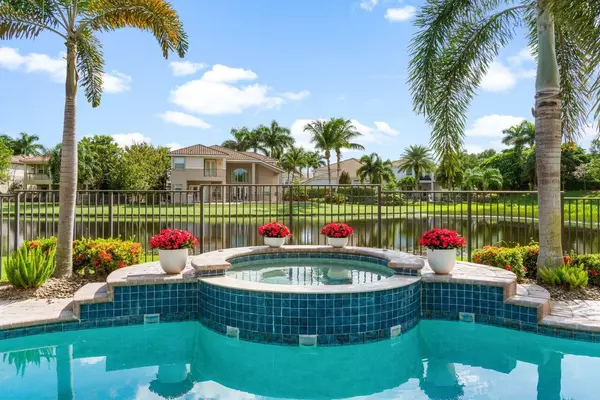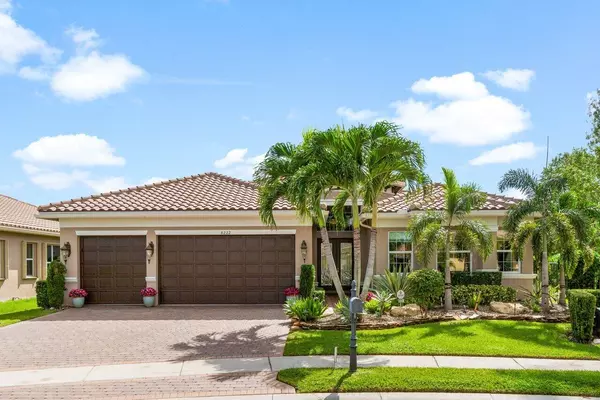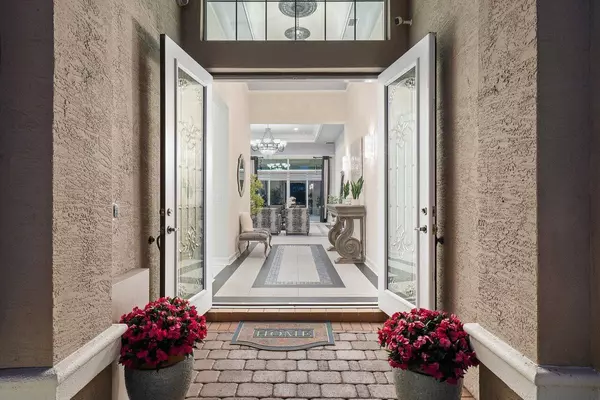Bought with EXP Realty LLC
$1,290,000
$1,349,000
4.4%For more information regarding the value of a property, please contact us for a free consultation.
8222 Alatoona Pass WAY Boynton Beach, FL 33473
4 Beds
5 Baths
3,479 SqFt
Key Details
Sold Price $1,290,000
Property Type Single Family Home
Sub Type Single Family Detached
Listing Status Sold
Purchase Type For Sale
Square Footage 3,479 sqft
Price per Sqft $370
Subdivision Canyon Trails
MLS Listing ID RX-11029150
Sold Date 12/31/24
Style Traditional
Bedrooms 4
Full Baths 5
Construction Status Resale
HOA Fees $278/mo
HOA Y/N Yes
Year Built 2014
Annual Tax Amount $16,441
Tax Year 2023
Lot Size 0.274 Acres
Property Description
WELCOME TO THE MOST ELEGANT ESTATE HOME IN CANYON TRAILS SITUATED ON THE BEST CUL-DU-SAC/ LAKEFRONT POINT LOT IN THE COMMUNITY! CUSTOM DESIGNED BY A RENOWN AWARD WINNING FRENCH INTERIOR DESIGNER. AS YOU ENTER THE STUNNING GLASS DOORS YOU WILL BE GREETED BY THE ELEGANT FOYER w/ DIRECT VIEWS OF THE LAKE & BACKYARD OASIS! THE OPEN CONCEPT FLOOR PLAN IS GREAT FOR ENTERTAINING OR THE MODERN FAMILY LIFESTYLE. BEAUTIFUL FORMAL DINING ROOM GREAT FOR FAMILY GATHERINGS. MASSIVE DEN/OFFICE CAN BE EASILY CONVERTED TO A 5TH BEDROOM. THE PRIMARY SUITE FEATURES AMAZING CLOSETS & BATH SUITE FIT FOR A CELEBRITY! RELAX, GRILL OUT ON THE FABULOUS SUMMER KITCHEN OR CATCH RAYS IN YOUR OWN TROPICAL OASIS w/ PANORAMIC LAKE VIEWS & LARGE SIDE YARD GREAT FOR CHILDREN OR PETS TO PLAY! HURRICANE IMPACT WINDOWS!
Location
State FL
County Palm Beach
Community Canyon Trails
Area 4720
Zoning AGR-PU
Rooms
Other Rooms Attic, Cabana Bath, Convertible Bedroom, Den/Office, Family, Laundry-Inside
Master Bath Dual Sinks, Mstr Bdrm - Sitting, Separate Shower, Separate Tub
Interior
Interior Features Bar, Built-in Shelves, Closet Cabinets, Custom Mirror, Foyer, Kitchen Island, Laundry Tub, Pantry, Roman Tub, Split Bedroom, Volume Ceiling, Walk-in Closet
Heating Central, Electric
Cooling Central, Electric
Flooring Tile, Wood Floor
Furnishings Furniture Negotiable
Exterior
Exterior Feature Auto Sprinkler, Built-in Grill, Covered Patio, Deck, Fence, Lake/Canal Sprinkler, Open Patio, Outdoor Shower, Zoned Sprinkler
Parking Features Drive - Decorative, Driveway, Garage - Attached
Garage Spaces 3.0
Pool Gunite, Spa
Community Features Sold As-Is, Title Insurance, Gated Community
Utilities Available Cable, Electric, Public Sewer, Public Water
Amenities Available Basketball, Bike - Jog, Cabana, Clubhouse, Community Room, Fitness Center, Fitness Trail, Game Room, Manager on Site, Picnic Area, Playground, Pool, Sidewalks, Spa-Hot Tub, Street Lights, Tennis, Whirlpool
Waterfront Description Lake
View Lake
Roof Type S-Tile
Present Use Sold As-Is,Title Insurance
Exposure North
Private Pool Yes
Building
Lot Description 1/4 to 1/2 Acre
Story 1.00
Foundation CBS
Construction Status Resale
Others
Pets Allowed Yes
HOA Fee Include Cable,Common Areas,Management Fees,Manager,Recrtnal Facility,Security
Senior Community No Hopa
Restrictions Buyer Approval,Commercial Vehicles Prohibited,Lease OK w/Restrict
Security Features Gate - Manned,Security Sys-Owned
Acceptable Financing Cash, Conventional
Horse Property No
Membership Fee Required No
Listing Terms Cash, Conventional
Financing Cash,Conventional
Read Less
Want to know what your home might be worth? Contact us for a FREE valuation!

Our team is ready to help you sell your home for the highest possible price ASAP




