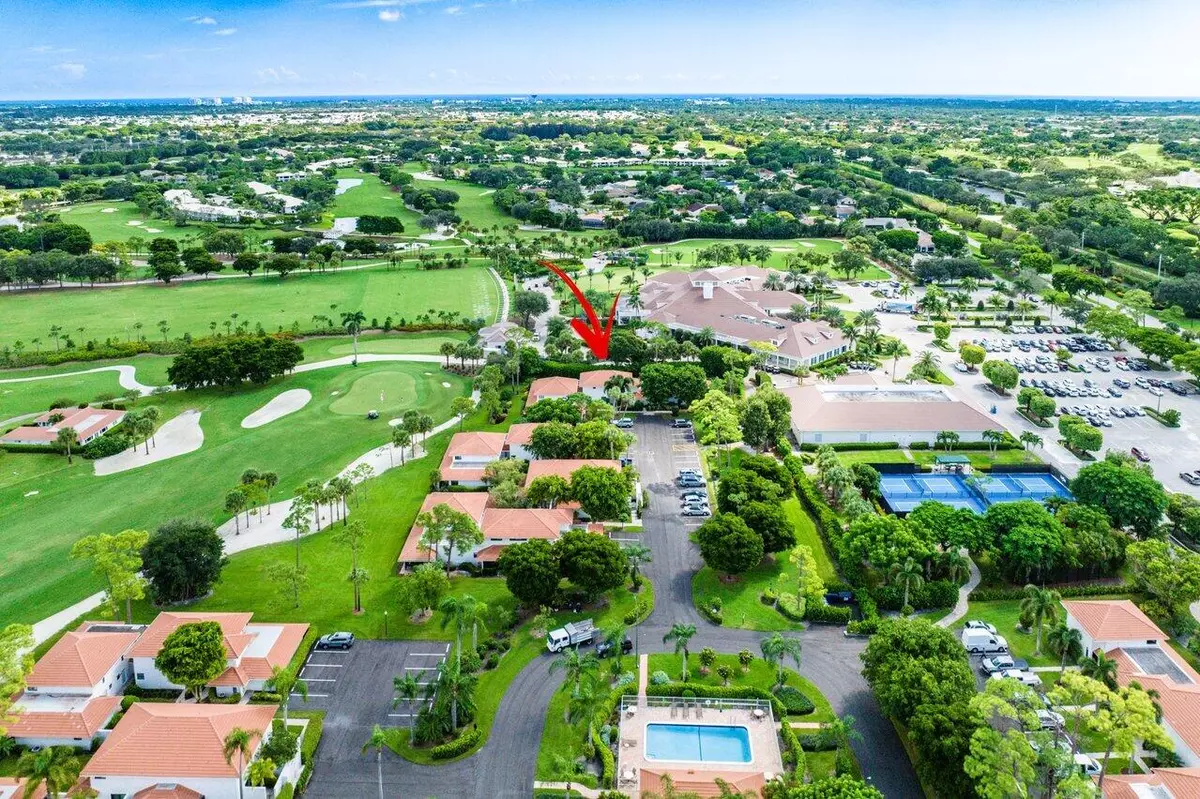Bought with The Club at Quail Ridge Realty Inc
$590,000
$599,900
1.7%For more information regarding the value of a property, please contact us for a free consultation.
4081 Kittiwake CT Kittiwake Boynton Beach, FL 33436
3 Beds
3.1 Baths
1,776 SqFt
Key Details
Sold Price $590,000
Property Type Condo
Sub Type Condo/Coop
Listing Status Sold
Purchase Type For Sale
Square Footage 1,776 sqft
Price per Sqft $332
Subdivision Quail Ridge
MLS Listing ID RX-11028463
Sold Date 01/03/25
Style Townhouse,Traditional
Bedrooms 3
Full Baths 3
Half Baths 1
Construction Status Resale
Membership Fee $67,500
HOA Fees $1,515/mo
HOA Y/N Yes
Year Built 1974
Annual Tax Amount $7,472
Tax Year 2023
Property Description
This distinctive reimagined Kittiwake two story townhome is one of the most unique properties in The Club at Quail Ridge. Qualifying for the club managed rental program, this townhome has the perfect floorplan for hosting guests, featuring a 1st floor primary BR w/ Bath & 2 upstairs Bedrooms, each with their own Bath. There's a potential to sleep up to 8 people. Attention to detail abounds with crown molding, chair rails, beadboard up the redesigned stairwell, plantation shutters & smooth ceilings w/ high hat lighting. Impact windows through most of 1st floor. Main floor utility closet features a stack washer/dryer. Flooring is wood-look plank tile & carpeting. All the amenities of this spectacular club are just out your front door including the newly redesigned north course
Location
State FL
County Palm Beach
Community Kittiwake
Area 4510
Zoning RS
Rooms
Other Rooms Laundry-Inside, Laundry-Util/Closet
Master Bath 2 Master Suites, Dual Sinks, Mstr Bdrm - Ground, Separate Shower
Interior
Interior Features Bar, Entry Lvl Lvng Area, Kitchen Island, Wet Bar
Heating Central, Electric
Cooling Central, Electric
Flooring Carpet, Tile
Furnishings Partially Furnished
Exterior
Exterior Feature Auto Sprinkler
Parking Features Assigned, Guest, Open, Vehicle Restrictions
Community Features Sold As-Is, Gated Community
Utilities Available Cable, Electric, Public Sewer, Public Water
Amenities Available Basketball, Bike - Jog, Bike Storage, Bocce Ball, Business Center, Cafe/Restaurant, Clubhouse, Fitness Center, Golf Course, Library, Manager on Site, Pickleball, Playground, Pool, Putting Green, Tennis, Whirlpool
Waterfront Description None
View Garden
Present Use Sold As-Is
Exposure West
Private Pool No
Building
Story 2.00
Unit Features Garden Apartment,Multi-Level
Foundation CBS, Frame, Stucco
Unit Floor 1
Construction Status Resale
Others
Pets Allowed Restricted
HOA Fee Include Cable,Common Areas,Common R.E. Tax,Insurance-Bldg,Lawn Care,Maintenance-Exterior,Pool Service,Security,Trash Removal
Senior Community No Hopa
Restrictions Buyer Approval,Commercial Vehicles Prohibited,No Boat,No Motorcycle,No RV,No Truck,Tenant Approval
Security Features Entry Card,Gate - Manned,Security Bars,Security Patrol,TV Camera
Acceptable Financing Cash, Conventional
Horse Property No
Membership Fee Required Yes
Listing Terms Cash, Conventional
Financing Cash,Conventional
Pets Allowed Number Limit
Read Less
Want to know what your home might be worth? Contact us for a FREE valuation!

Our team is ready to help you sell your home for the highest possible price ASAP




