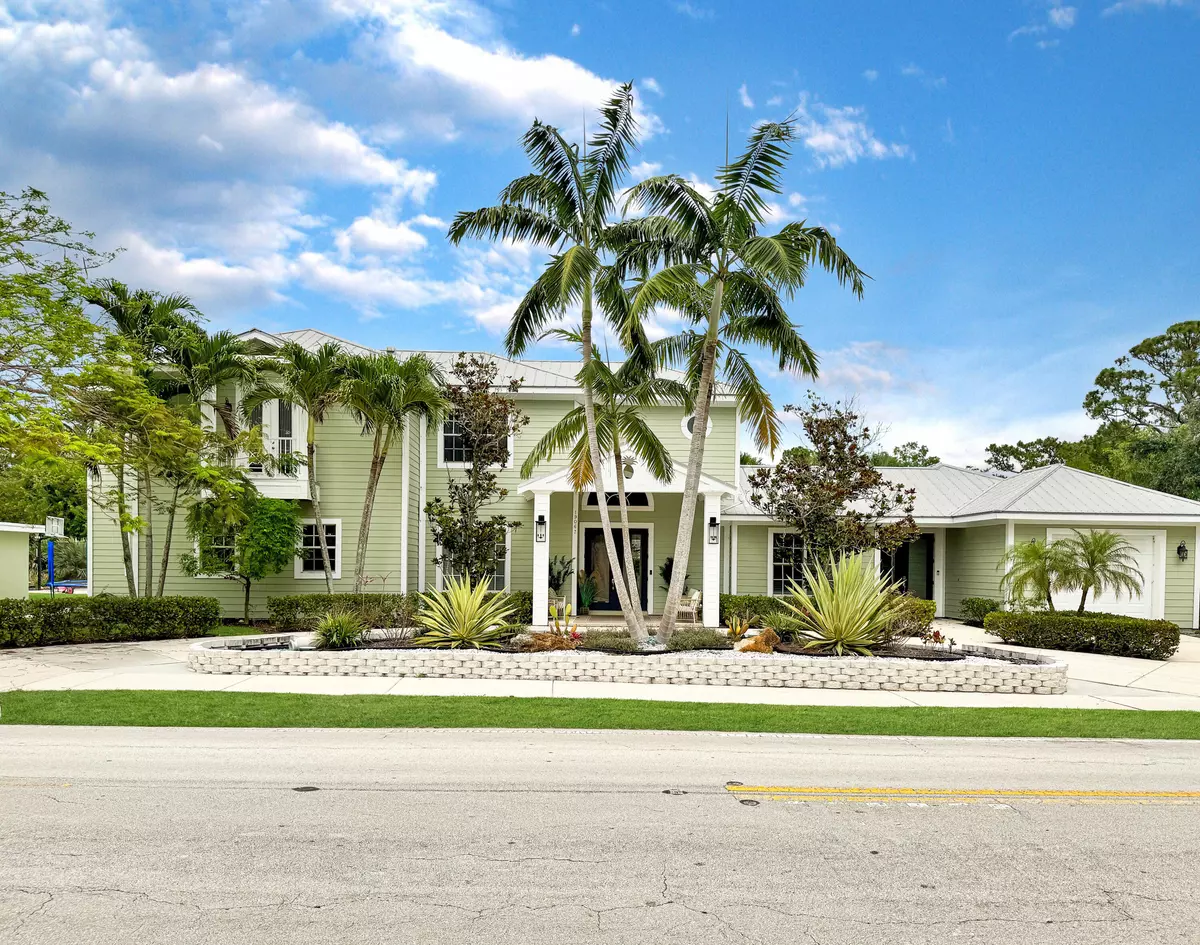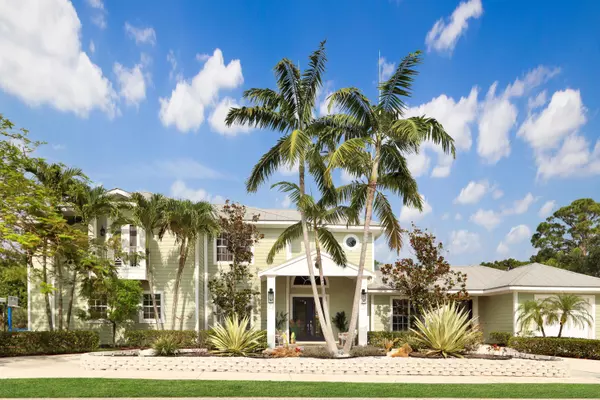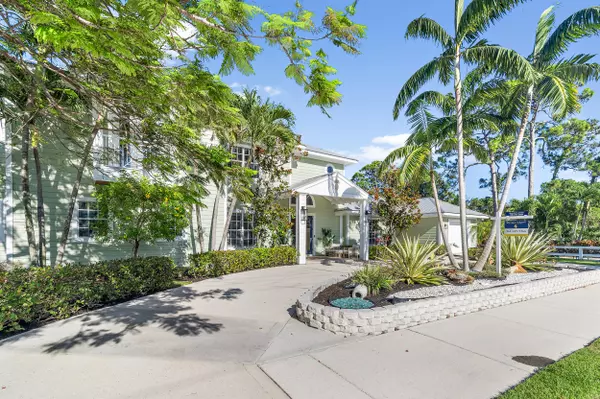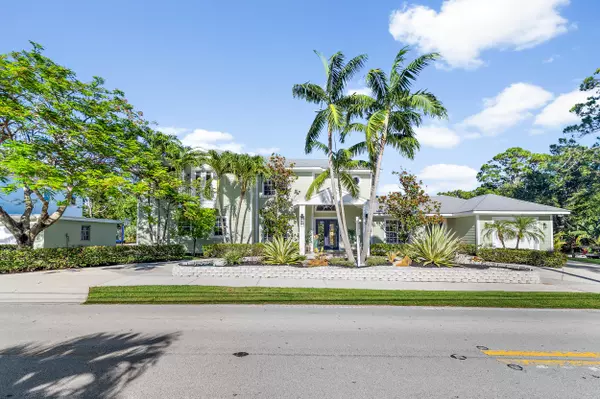Bought with Echo Fine Properties
$1,590,000
$1,695,000
6.2%For more information regarding the value of a property, please contact us for a free consultation.
19067 SE County Line RD Jupiter, FL 33469
5 Beds
4.2 Baths
4,598 SqFt
Key Details
Sold Price $1,590,000
Property Type Single Family Home
Sub Type Single Family Detached
Listing Status Sold
Purchase Type For Sale
Square Footage 4,598 sqft
Price per Sqft $345
Subdivision Riverview (South County)
MLS Listing ID RX-11030956
Sold Date 01/10/25
Style < 4 Floors,Key West,Multi-Level,Patio Home
Bedrooms 5
Full Baths 4
Half Baths 2
Construction Status Resale
HOA Y/N No
Year Built 2006
Annual Tax Amount $22,452
Tax Year 2024
Lot Size 0.386 Acres
Property Description
Located in the heart of Jupiter, on just under a half an acre, this charming, no HOA property features 5 bedrooms, 6 bathrooms including a 1,300 sq ft attached guest house. The guest house offers a full kitchen, large primary bedroom with a large walk-in closet, brand new washer/dryer, an additional full bath, and its own 1-car garage, driveway, and private entrance. Enjoy beautiful interiors with a coastal flair, and Key West Style exterior features including lush tropical landscaping, 2 separate back patios, and a gorgeous courtyard with ample space to build your own private pool ideally created with an outdoor shower and cabana bath already awaiting.
Location
State FL
County Martin
Area 5060
Zoning RES
Rooms
Other Rooms Cabana Bath, Den/Office, Family, Laundry-Inside, Laundry-Util/Closet, Maid/In-Law, Media, Recreation
Master Bath 2 Master Suites, Combo Tub/Shower, Dual Sinks, Mstr Bdrm - Ground, Mstr Bdrm - Sitting, Mstr Bdrm - Upstairs, Separate Shower
Interior
Interior Features Built-in Shelves, Foyer, French Door, Kitchen Island, Pantry, Volume Ceiling, Walk-in Closet
Heating Central, Electric, Zoned
Cooling Ceiling Fan, Central, Zoned
Flooring Carpet, Tile, Vinyl Floor, Wood Floor
Furnishings Furniture Negotiable
Exterior
Exterior Feature Auto Sprinkler, Covered Balcony, Covered Patio, Custom Lighting, Extra Building, Fence, Fruit Tree(s), Open Balcony, Open Patio, Open Porch, Outdoor Shower, Room for Pool, Zoned Sprinkler
Parking Features 2+ Spaces, Drive - Circular, Drive - Decorative, Driveway, Garage - Attached, Garage - Building, Garage - Detached, RV/Boat
Garage Spaces 3.0
Community Features Sold As-Is
Utilities Available Electric, Gas Bottle, Gas Natural, Public Sewer, Public Water
Amenities Available None
Waterfront Description None
Roof Type Aluminum,Metal
Present Use Sold As-Is
Handicap Access Entry, Handicap Access, Ramped Main Level, Wide Doorways, Wide Hallways
Exposure West
Private Pool No
Building
Lot Description 1/4 to 1/2 Acre, Public Road, Sidewalks
Story 2.00
Foundation Fiber Cement Siding
Construction Status Resale
Schools
Elementary Schools Hobe Sound Elementary School
Middle Schools Murray Middle School
High Schools South Fork High School
Others
Pets Allowed Yes
Senior Community No Hopa
Restrictions Daily Rentals OK,Lease OK
Security Features Burglar Alarm,Motion Detector,Security Light,Security Sys-Owned
Acceptable Financing Cash, Conventional, FHA, VA
Horse Property No
Membership Fee Required No
Listing Terms Cash, Conventional, FHA, VA
Financing Cash,Conventional,FHA,VA
Read Less
Want to know what your home might be worth? Contact us for a FREE valuation!

Our team is ready to help you sell your home for the highest possible price ASAP




