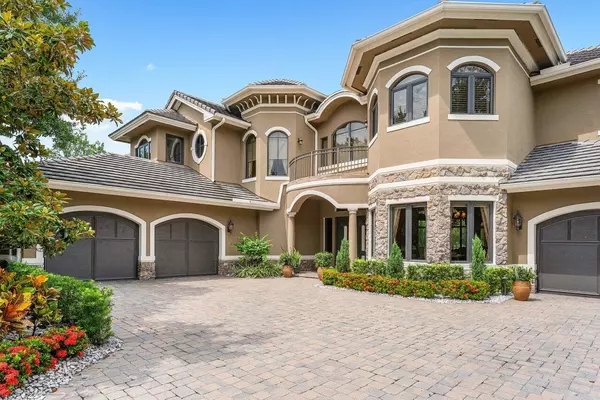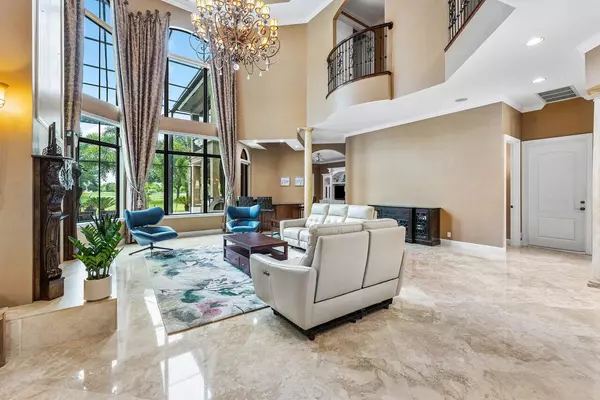Bought with Keller Williams Realty - Welli
$1,682,500
$1,895,000
11.2%For more information regarding the value of a property, please contact us for a free consultation.
8973 Three Rail DR Boynton Beach, FL 33472
6 Beds
7.1 Baths
5,368 SqFt
Key Details
Sold Price $1,682,500
Property Type Single Family Home
Sub Type Single Family Detached
Listing Status Sold
Purchase Type For Sale
Square Footage 5,368 sqft
Price per Sqft $313
Subdivision Equus
MLS Listing ID RX-11012166
Sold Date 01/03/25
Style Mediterranean
Bedrooms 6
Full Baths 7
Half Baths 1
Construction Status Resale
HOA Fees $508/mo
HOA Y/N Yes
Year Built 2007
Annual Tax Amount $16,187
Tax Year 2023
Property Description
Magnificent Estate Home located in the Prestigious Equus Community. This Waterfront Home is sitting on a 1/2 acre of land with the most stunning views of the sunset. This home features Impact Windows and Doors, Elevator, Fully Remodeled Saltwater and Heated Pool Area with Marble Pavers, Oversized Screen, Outdoor Kitchen. The Interior is just as Impressive starting as you enter through the Double Door Entry into a Grand Livingroom with Cathedral Ceilings. This 6 Bedrooms 7 Bathroom house comes with ensuites for each bedroom for the ultimate privacy. The Gourmet Kitchen has a Gas Range, Double Oven, 42 Inch Cabinet, 48 inch refrigerator and Granite Countertops. Marble and Hardwood Floors throughout this Luxurious Home. 3 Car garage with Epoxy floors. Stunning Clubhouse with many amenitie
Location
State FL
County Palm Beach
Area 4710
Zoning AGR-PUD--AGRICUL
Rooms
Other Rooms Attic, Den/Office, Family, Laundry-Inside, Media, Pool Bath, Storage, Studio Bedroom
Master Bath Bidet, Dual Sinks, Mstr Bdrm - Sitting, Mstr Bdrm - Upstairs, Separate Shower
Interior
Interior Features Bar, Built-in Shelves, Closet Cabinets, Ctdrl/Vault Ceilings, Decorative Fireplace, Elevator, Fire Sprinkler, Fireplace(s), Foyer, Kitchen Island, Pantry, Roman Tub
Heating Central
Cooling Central
Flooring Marble, Wood Floor
Furnishings Unfurnished
Exterior
Exterior Feature Auto Sprinkler, Built-in Grill, Covered Balcony, Covered Patio, Custom Lighting, Fence, Fruit Tree(s), Open Balcony, Screen Porch, Screened Patio, Summer Kitchen
Parking Features Garage - Attached
Garage Spaces 3.0
Pool Heated, Inground, Screened, Spa
Community Features Gated Community
Utilities Available Cable, Electric, Gas Natural, Public Sewer, Public Water
Amenities Available Basketball, Clubhouse, Community Room, Fitness Center, Fitness Trail, Game Room, Horses Permitted, Manager on Site, Pickleball, Playground, Pool, Tennis, Whirlpool
Waterfront Description Lake
View Lake
Roof Type Flat Tile
Exposure East
Private Pool Yes
Building
Lot Description 1/2 to < 1 Acre
Story 2.00
Foundation CBS
Construction Status Resale
Others
Pets Allowed Yes
HOA Fee Include Cable,Gas,Security,Trash Removal
Senior Community No Hopa
Restrictions Commercial Vehicles Prohibited,No Boat
Security Features Burglar Alarm,Gate - Manned
Acceptable Financing Cash, Conventional
Horse Property No
Membership Fee Required No
Listing Terms Cash, Conventional
Financing Cash,Conventional
Read Less
Want to know what your home might be worth? Contact us for a FREE valuation!

Our team is ready to help you sell your home for the highest possible price ASAP




