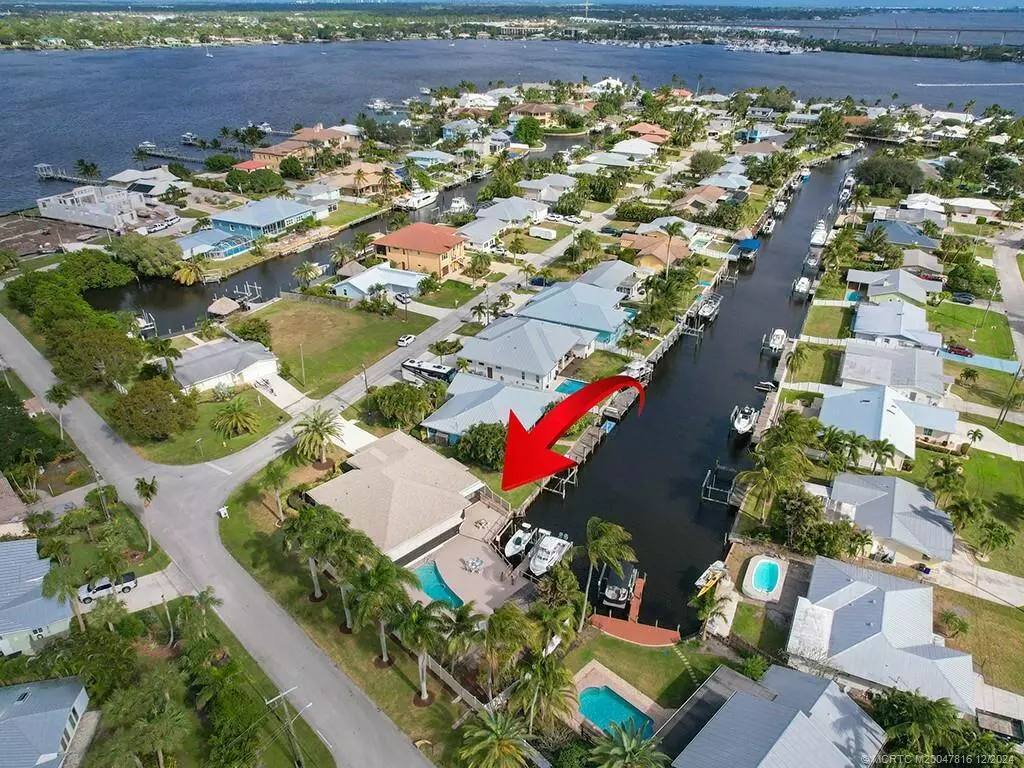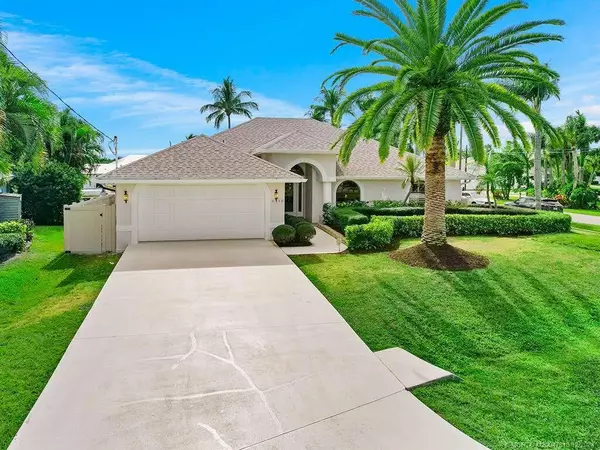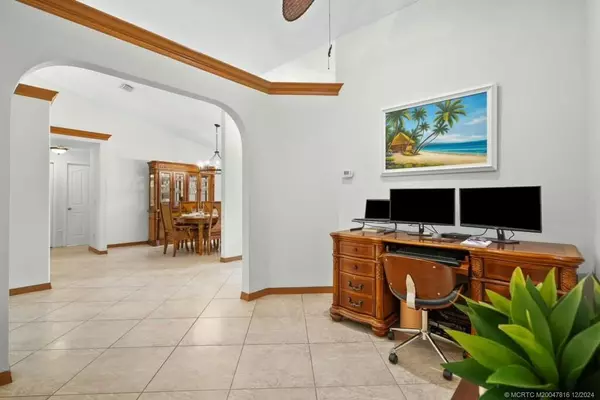Bought with Keller Williams Realty Jupiter
$1,150,000
$1,195,000
3.8%For more information regarding the value of a property, please contact us for a free consultation.
1494 SW Egret WAY Palm City, FL 34990
3 Beds
2.1 Baths
2,285 SqFt
Key Details
Sold Price $1,150,000
Property Type Single Family Home
Sub Type Single Family Detached
Listing Status Sold
Purchase Type For Sale
Square Footage 2,285 sqft
Price per Sqft $503
Subdivision Lighthouse Point
MLS Listing ID RX-11048574
Sold Date 02/06/25
Style Contemporary,Mediterranean
Bedrooms 3
Full Baths 2
Half Baths 1
Construction Status Resale
HOA Y/N No
Year Built 1994
Annual Tax Amount $6,136
Tax Year 2023
Property Sub-Type Single Family Detached
Property Description
Discover your perfect solid concrete 3BED 2.5BATH waterfront retreat. Thoughtfully designed for comfort & entertaining showcasing vaulted ceilings & open floorplan on high & dry lot over 1/4 acre. A split floor plan ensures privacy for everyone, while new LED light fixtures add a sleek, energy-efficient ambiance throughout. Step outside to your personal oasis, offering 1700+ sqft of composite decking w/pool, tiki bar & grill, concrete seawall with dock & two lifts & almost 80 feet of water frontage perfect for boating enthusiasts. With a '20 roof, '24 water heater, '24 exterior paint, & '18 garage door, this home combines beauty w/low-maintenance convenience. Don't miss the chance to experience this waterfront gem! Conveniently located minutes from I-95, the Turnpike, unspoiled beaches,
Location
State FL
County Martin
Area 9 - Palm City
Zoning Residential
Rooms
Other Rooms Den/Office, Laundry-Inside
Master Bath Mstr Bdrm - Ground, Separate Shower, Separate Tub
Interior
Interior Features Pull Down Stairs, Walk-in Closet
Heating Central, Electric
Cooling Ceiling Fan, Central, Electric
Flooring Ceramic Tile
Furnishings Unfurnished
Exterior
Exterior Feature Built-in Grill, Covered Patio, Deck, Fence, Outdoor Shower, Screened Patio, Shutters, Summer Kitchen
Parking Features Driveway, Garage - Attached
Garage Spaces 2.0
Pool Gunite, Inground
Community Features Sold As-Is
Utilities Available Public Sewer, Public Water
Amenities Available None
Waterfront Description Canal Width 81 - 120,Navigable,No Fixed Bridges,Ocean Access,Seawall
Water Access Desc Lift,Private Dock
View Canal
Roof Type Comp Shingle
Present Use Sold As-Is
Exposure North
Private Pool Yes
Building
Lot Description Corner Lot, Private Road
Story 1.00
Foundation Block
Construction Status Resale
Schools
Elementary Schools Bessey Creek Elementary School
Middle Schools Hidden Oaks Middle School
High Schools Martin County High School
Others
Pets Allowed Yes
HOA Fee Include None
Senior Community No Hopa
Restrictions None
Security Features None
Acceptable Financing Cash, Conventional, FHA, VA
Horse Property No
Membership Fee Required No
Listing Terms Cash, Conventional, FHA, VA
Financing Cash,Conventional,FHA,VA
Pets Allowed No Restrictions
Read Less
Want to know what your home might be worth? Contact us for a FREE valuation!

Our team is ready to help you sell your home for the highest possible price ASAP




