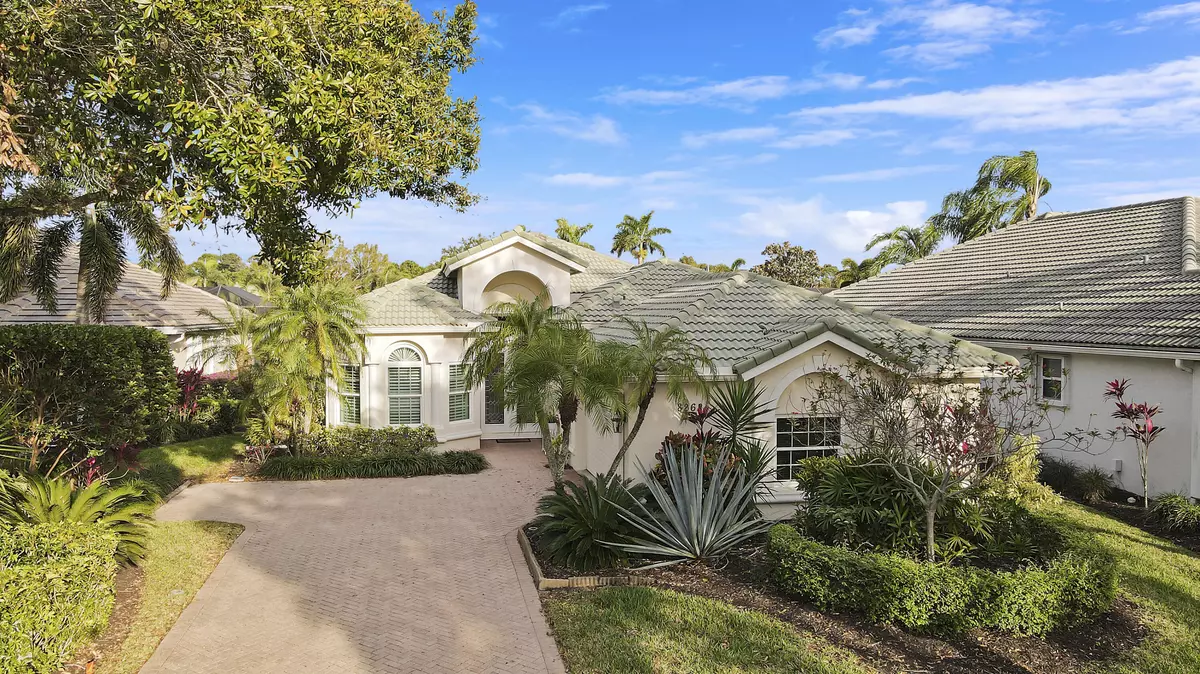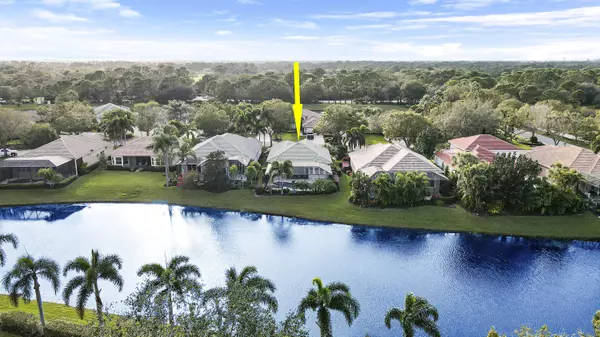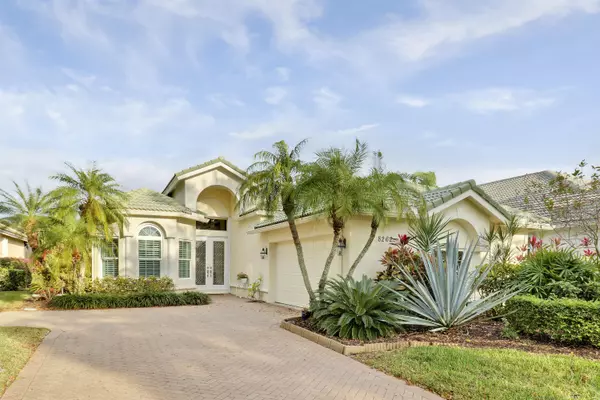Bought with The Telchin Group LLC
$495,000
$499,900
1.0%For more information regarding the value of a property, please contact us for a free consultation.
8262 Riviera WAY Port Saint Lucie, FL 34986
2 Beds
2 Baths
1,868 SqFt
Key Details
Sold Price $495,000
Property Type Single Family Home
Sub Type Single Family Detached
Listing Status Sold
Purchase Type For Sale
Square Footage 1,868 sqft
Price per Sqft $264
Subdivision Clubside
MLS Listing ID RX-11050009
Sold Date 02/13/25
Style < 4 Floors,Traditional
Bedrooms 2
Full Baths 2
Construction Status Resale
HOA Fees $525/mo
HOA Y/N Yes
Min Days of Lease 181
Leases Per Year 2
Year Built 2003
Annual Tax Amount $2,671
Tax Year 2024
Lot Size 7,797 Sqft
Property Sub-Type Single Family Detached
Property Description
UPDATED LAKE FRONT POOL HOME NESTLED ON A CHARMING PAVERED STREET IN THE NEIGHBORHOOD OF CLUBSIDE IN PGA VILLAGE! This 2BR+Den/2BA/2CG home has many practical upgrades including IMPACT GLASS WINDOWS & DOORS, hard surface flooring t/o, stylish built in cabinetry in the den and foyer, double glass entry front doors, BRAND NEW AC, updated lighting & fans, plantation shutters and more. The kitchen opens to the living area and features 42'' wood cabinetry, granite counters, updated appliances and a casual dining area overlooking the back patio. Master suite with dual closets and ensuite with dual vanities, soaking tub and frameless glass shower. The dining area off the kitchen can also be repurposed as an office or hobby room. Front den and guest bedroom with convenient access to hall bathroom.
Location
State FL
County St. Lucie
Community Pga Village
Area 7600
Zoning PUD
Rooms
Other Rooms Great, Laundry-Inside, Den/Office
Master Bath Separate Shower, Mstr Bdrm - Ground, Dual Sinks, Separate Tub
Interior
Interior Features Split Bedroom, Entry Lvl Lvng Area, Roman Tub, Walk-in Closet, Pantry
Heating Central, Electric
Cooling Electric, Central, Ceiling Fan
Flooring Tile, Laminate
Furnishings Unfurnished
Exterior
Exterior Feature Covered Patio, Screened Patio
Parking Features Garage - Attached, Driveway, 2+ Spaces
Garage Spaces 2.0
Pool Inground, Spa, Heated, Screened
Community Features CDD Addendum Required, Gated Community
Utilities Available Electric, Public Sewer, Underground, Cable, Public Water
Amenities Available Pool, Internet Included, Playground, Pickleball, Street Lights, Billiards, Library, Game Room, Community Room, Fitness Center, Basketball, Clubhouse, Bike - Jog, Tennis
Waterfront Description Lake
View Lake
Roof Type Barrel
Present Use CDD Addendum Required
Exposure West
Private Pool Yes
Building
Lot Description < 1/4 Acre, West of US-1, Paved Road
Story 1.00
Foundation CBS, Stucco
Construction Status Resale
Others
Pets Allowed Restricted
HOA Fee Include Common Areas,Reserve Funds,Recrtnal Facility,Cable,Manager,Security,Lawn Care
Senior Community No Hopa
Restrictions Buyer Approval,No RV,Commercial Vehicles Prohibited,Lease OK w/Restrict
Security Features Gate - Unmanned,Security Patrol,Gate - Manned
Acceptable Financing Cash, VA, FHA, Conventional
Horse Property No
Membership Fee Required No
Listing Terms Cash, VA, FHA, Conventional
Financing Cash,VA,FHA,Conventional
Pets Allowed No Aggressive Breeds, Number Limit
Read Less
Want to know what your home might be worth? Contact us for a FREE valuation!

Our team is ready to help you sell your home for the highest possible price ASAP




