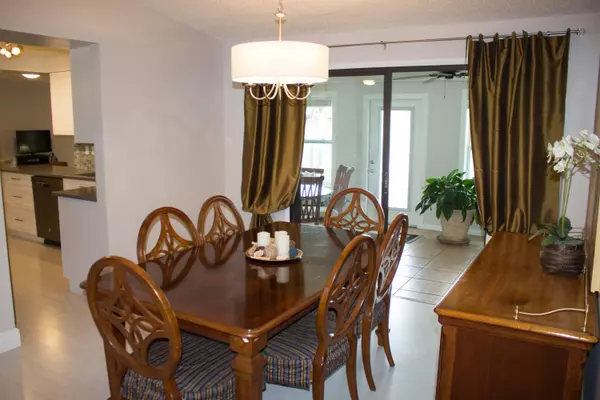Bought with Carole Kay Realty Inc
$345,000
$359,000
3.9%For more information regarding the value of a property, please contact us for a free consultation.
8443 Raymond DR Boynton Beach, FL 33472
4 Beds
2 Baths
2,186 SqFt
Key Details
Sold Price $345,000
Property Type Single Family Home
Sub Type Single Family Detached
Listing Status Sold
Purchase Type For Sale
Square Footage 2,186 sqft
Price per Sqft $157
Subdivision Le Chalet Iv-B
MLS Listing ID RX-10417266
Sold Date 07/19/18
Style < 4 Floors,Ranch,Traditional
Bedrooms 4
Full Baths 2
Construction Status Resale
HOA Fees $22/mo
HOA Y/N Yes
Year Built 1987
Annual Tax Amount $2,042
Tax Year 2017
Lot Size 7,500 Sqft
Property Description
You will surely fall in love with this spacious family and pet friendly home. Like new 4 bedroom 2 bath home on the lake, one of the largest, currently on the market. Everything has been beautifully updated including the flooring, remodeled on-trend kitchen and bathrooms. New: Stainless Steel Kitchen appliances, A/C, and Plumbing . Owner enhanced the original 4 bedroom floor plan by extending both the Master Suite and Family Room allowing for unlimited layout possibilities.Fenced in backyard for the kids and pets. There is even room for a pool and deck. Hours of fun on the lake canoeing and fishing.The enclosed patio overlooking the lake is the perfect spot for watching the kids play, sharing a meal or sipping cocktails at sunset.
Location
State FL
County Palm Beach
Community Le Chalet Iv-B
Area 4590
Zoning RS
Rooms
Other Rooms Attic, Family, Great, Laundry-Inside, Laundry-Util/Closet
Master Bath Mstr Bdrm - Ground, Separate Shower
Interior
Interior Features Ctdrl/Vault Ceilings, Entry Lvl Lvng Area, Split Bedroom, Walk-in Closet
Heating Central, Electric
Cooling Central, Electric
Flooring Tile, Wood Floor
Furnishings Unfurnished
Exterior
Exterior Feature Covered Patio, Fence, Lake/Canal Sprinkler, Room for Pool
Parking Features Driveway, Garage - Attached
Garage Spaces 2.0
Utilities Available Cable, Electric, Public Sewer, Public Water
Amenities Available Boating, Sidewalks, Street Lights
Waterfront Description Lake
View Lake
Roof Type Comp Shingle
Exposure East
Private Pool No
Building
Lot Description < 1/4 Acre
Story 1.00
Foundation Frame, Stucco
Construction Status Resale
Schools
Elementary Schools Hidden Oaks Elementary School
Middle Schools Christa Mcauliffe Middle School
High Schools Park Vista Community High School
Others
Pets Allowed Restricted
HOA Fee Include Common Areas,Management Fees
Senior Community No Hopa
Restrictions Lease OK,Pet Restrictions
Security Features None
Acceptable Financing Cash, Conventional, FHA, VA
Horse Property No
Membership Fee Required No
Listing Terms Cash, Conventional, FHA, VA
Financing Cash,Conventional,FHA,VA
Pets Allowed Up to 2 Pets
Read Less
Want to know what your home might be worth? Contact us for a FREE valuation!

Our team is ready to help you sell your home for the highest possible price ASAP




