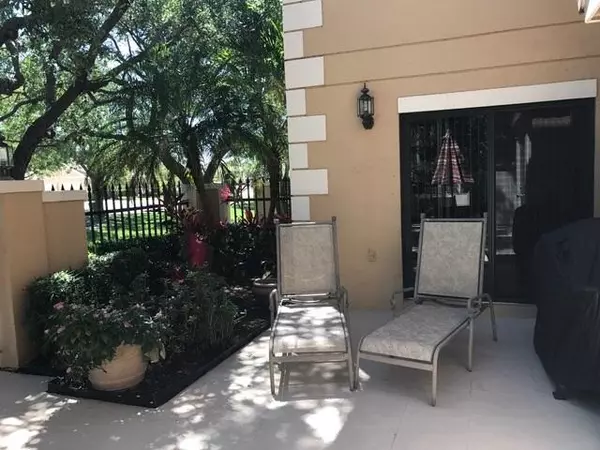Bought with Keller Williams Realty Jupiter
$251,000
$265,000
5.3%For more information regarding the value of a property, please contact us for a free consultation.
377 Prestwick Lane 1 Palm Beach Gardens, FL 33418
2 Beds
3 Baths
1,532 SqFt
Key Details
Sold Price $251,000
Property Type Townhouse
Sub Type Townhouse
Listing Status Sold
Purchase Type For Sale
Square Footage 1,532 sqft
Price per Sqft $163
Subdivision Pga Resort Community Of Prestwick Chase
MLS Listing ID RX-10464519
Sold Date 11/15/18
Style Quad,Courtyard
Bedrooms 2
Full Baths 3
Construction Status Resale
HOA Fees $330/mo
HOA Y/N Yes
Leases Per Year 12
Year Built 1985
Annual Tax Amount $4,170
Tax Year 2017
Lot Size 2,047 Sqft
Property Sub-Type Townhouse
Property Description
You've dreamed about it...now come in and see it! Welcome to your own piece of Florida paradise at PGA National Resort and Spa - home of the Honda Classic. Corner unit cul-de-sac entry, close to cool. Beautiful, immaculate, total turn key, fully furnished and appointed townhome. Two king bedroom suites with walk-in closets. Three full bathrooms, stainless and granite kitchen. Living room and den/office. Large patio and large community pol just steps away. New hurricane tempered glass sliders throughout. Newer carpet, newer A/C. Everything you need for a ''walk in and enjoy'' experience. Simply pack your bags and go food shopping. A one of a kind find! Close to FLA turnpike and I-95, fabulous restaurants, shopping and everything else!
Location
State FL
County Palm Beach
Community Pga National
Area 5360
Zoning PCD(ci
Rooms
Other Rooms Family, Laundry-Inside, Convertible Bedroom, Den/Office, Laundry-Util/Closet
Master Bath Combo Tub/Shower, Mstr Bdrm - Upstairs, Dual Sinks
Interior
Interior Features Pantry, Closet Cabinets, Walk-in Closet
Heating Central, Electric
Cooling Humidistat, Central, Ceiling Fan
Flooring Wood Floor, Tile, Ceramic Tile, Carpet
Furnishings Furnished,Turnkey
Exterior
Exterior Feature Open Patio, Auto Sprinkler
Parking Features Assigned, Vehicle Restrictions, 2+ Spaces
Community Features Sold As-Is
Utilities Available Electric, Public Sewer, Cable, Public Water
Amenities Available Pool, Sidewalks, Basketball, Bike - Jog, Golf Course
Waterfront Description None
View Garden
Roof Type Barrel
Present Use Sold As-Is
Exposure Southeast
Private Pool No
Building
Lot Description Corner Lot, Sidewalks, Zero Lot, Cul-De-Sac
Story 2.00
Foundation CBS, Stucco, Frame
Construction Status Resale
Others
Pets Allowed Restricted
HOA Fee Include Maintenance-Exterior,Other,Management Fees,Cable,Insurance-Other,Roof Maintenance,Security,Parking,Trash Removal,Pool Service,Lawn Care
Senior Community No Hopa
Restrictions Pet Restrictions,No Truck/RV
Security Features Gate - Manned,Security Patrol
Acceptable Financing Cash, Conventional
Horse Property No
Membership Fee Required No
Listing Terms Cash, Conventional
Financing Cash,Conventional
Pets Allowed Up to 2 Pets, 21 lb to 30 lb Pet
Read Less
Want to know what your home might be worth? Contact us for a FREE valuation!

Our team is ready to help you sell your home for the highest possible price ASAP




