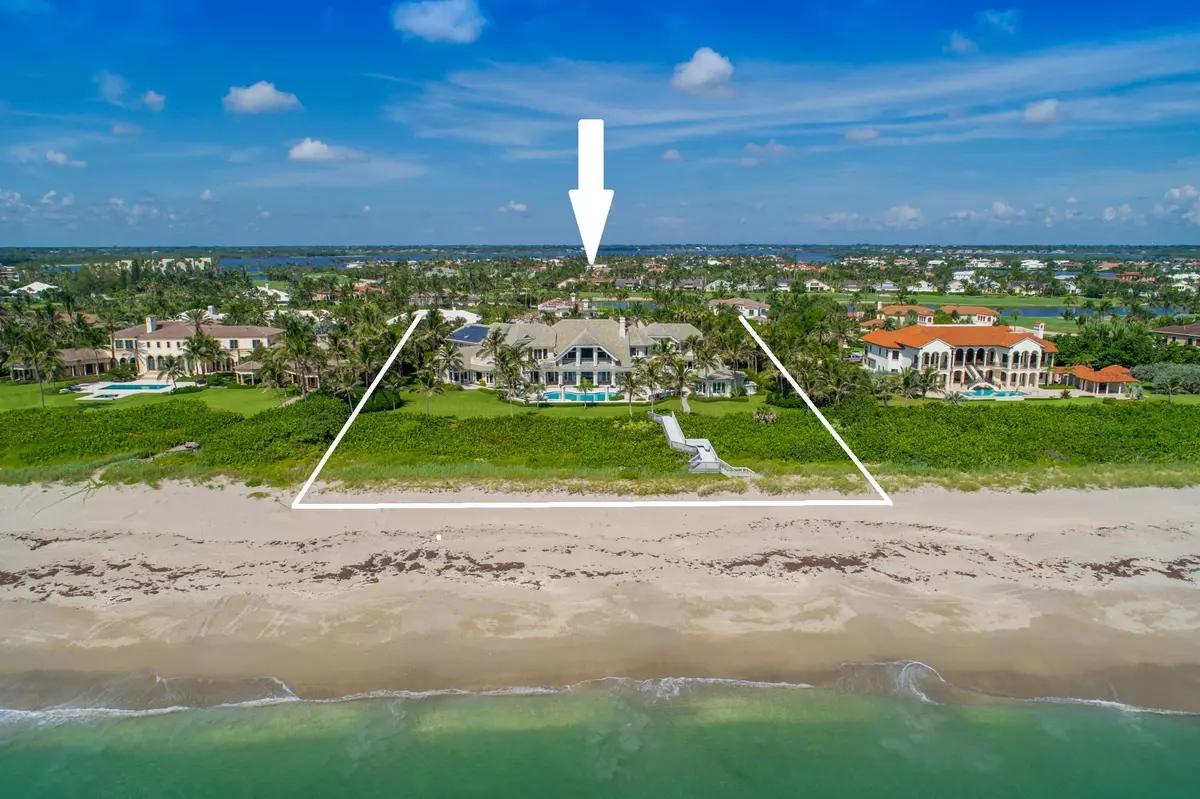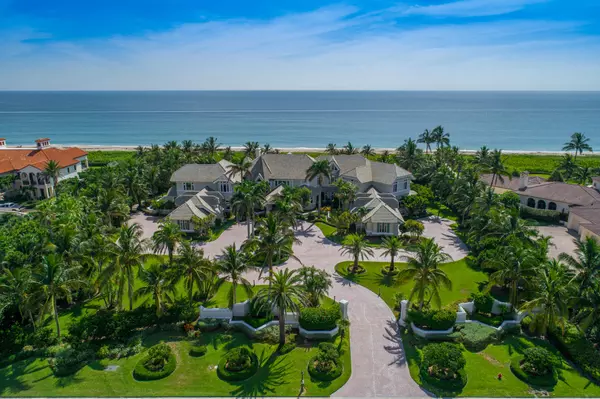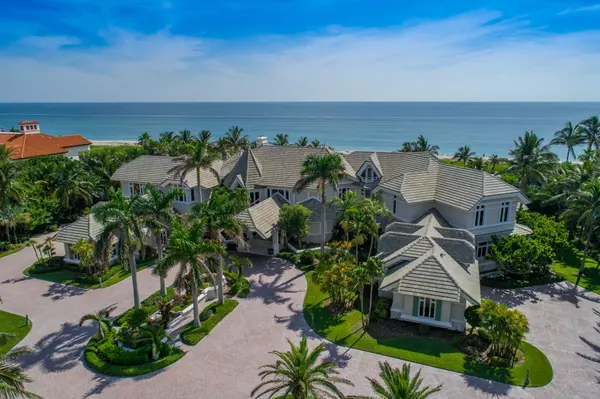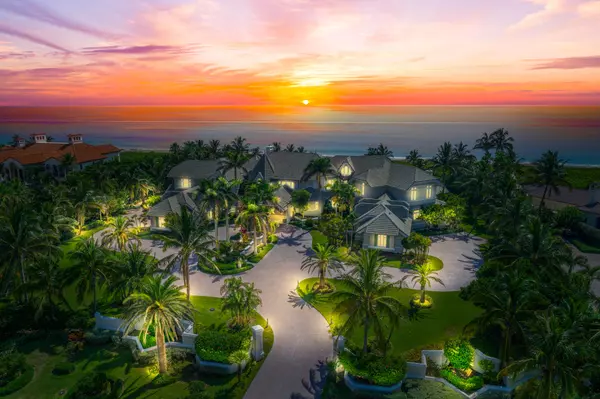Bought with Keller Williams Realty
$8,300,000
$9,995,000
17.0%For more information regarding the value of a property, please contact us for a free consultation.
3016 SE Dune DR Stuart, FL 34996
8 Beds
8.3 Baths
16,042 SqFt
Key Details
Sold Price $8,300,000
Property Type Single Family Home
Sub Type Single Family Detached
Listing Status Sold
Purchase Type For Sale
Square Footage 16,042 sqft
Price per Sqft $517
Subdivision Sailfish Point Plat 21
MLS Listing ID RX-10449368
Sold Date 12/07/18
Style Contemporary,Traditional
Bedrooms 8
Full Baths 8
Half Baths 3
Construction Status Resale
Membership Fee $60,000
HOA Fees $1,520/mo
HOA Y/N Yes
Year Built 1993
Annual Tax Amount $140,133
Tax Year 2017
Lot Size 2.126 Acres
Property Description
The ''Trophy'' of Sailfish Point, this home and lot combination is arguably the best in the entire area. With OVER 20,000 Square feet, nearly 300 Ft of OCEAN FRONTAGE, and 2.12 Acres of Land, you will fall in LOVE at first sight. This incredible residence is referred to as ''The Sand Castle'' and is located in one of The most PREMIER YACHTING and GOLFING communities in all of the world. The home itself has incredible BEAM work and MOLDINGS throughout and built to the highest level of concrete block construction. So many features of the home to mention include a Movie Room, Wine Cellar, and Guest House. 5 Star Luxury in every direction, whether your an avid BOATER, GOLFER, or TENNIS player, the community has it all. With the ability to accommodate up to a 125 foot boat, this full service M
Location
State FL
County Martin
Area 1 - Hutchinson Island - Martin County
Zoning SFR
Rooms
Other Rooms Family, Pool Bath, Laundry-Inside, Media, Loft, Den/Office, Laundry-Util/Closet
Master Bath Separate Shower, Mstr Bdrm - Sitting, Bidet, Separate Tub
Interior
Interior Features Wet Bar, Entry Lvl Lvng Area, Closet Cabinets, Kitchen Island, Built-in Shelves, Volume Ceiling, Walk-in Closet, Elevator, Bar, Foyer, Fireplace(s), Ctdrl/Vault Ceilings
Heating Central, Electric
Cooling Electric, Central, Ceiling Fan
Flooring Wood Floor, Marble, Carpet
Furnishings Unfurnished,Furniture Negotiable
Exterior
Exterior Feature Built-in Grill, Summer Kitchen, Covered Patio, Cabana, Zoned Sprinkler, Auto Sprinkler, Open Balcony, Deck, Screened Patio, Open Patio
Parking Features Garage - Attached, Drive - Circular, 2+ Spaces
Garage Spaces 6.0
Pool Inground, Concrete, Spa, Heated
Utilities Available Public Water, Public Sewer
Amenities Available Pool, Beach Access by Easement, Manager on Site, Sidewalks, Sauna, Game Room, Community Room, Fitness Center, Lobby, Elevator, Clubhouse, Bike - Jog, Tennis, Boating, Golf Course
Waterfront Description Oceanfront,Directly on Sand,Ocean Access,Marina
Water Access Desc Up to 20 Ft Boat,Full Service,Yacht Club,Marina,Fuel,Up to 100 Ft Boat,Up to 90 Ft Boat,Up to 80 Ft Boat,Up to 70 Ft Boat,Up to 60 Ft Boat,Up to 50 Ft Boat,Up to 40 Ft Boat,Up to 30 Ft Boat
View Ocean
Roof Type Concrete Tile
Exposure West
Private Pool Yes
Building
Lot Description 2 to < 3 Acres
Story 2.00
Foundation CBS, Concrete, Block
Construction Status Resale
Others
Pets Allowed Yes
HOA Fee Include Common Areas,Reserve Funds,Recrtnal Facility,Management Fees,Security
Senior Community No Hopa
Restrictions Buyer Approval,Other,Interview Required
Security Features Gate - Manned
Acceptable Financing Cash, Conventional
Horse Property No
Membership Fee Required Yes
Listing Terms Cash, Conventional
Financing Cash,Conventional
Pets Allowed Up to 2 Pets
Read Less
Want to know what your home might be worth? Contact us for a FREE valuation!

Our team is ready to help you sell your home for the highest possible price ASAP




