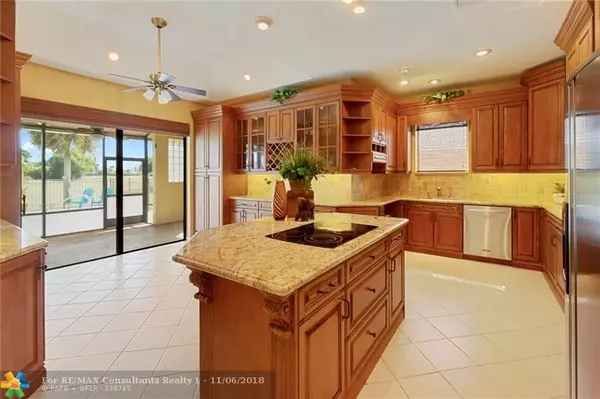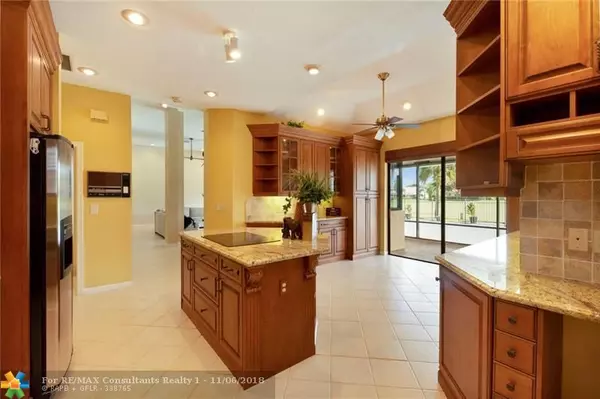$489,000
$499,000
2.0%For more information regarding the value of a property, please contact us for a free consultation.
20133 E Back Nine Dr Boca Raton, FL 33498
3 Beds
3.5 Baths
2,530 SqFt
Key Details
Sold Price $489,000
Property Type Single Family Home
Sub Type Single
Listing Status Sold
Purchase Type For Sale
Square Footage 2,530 sqft
Price per Sqft $193
Subdivision Boca Greens 02
MLS Listing ID F10148790
Sold Date 12/27/18
Style Pool Only
Bedrooms 3
Full Baths 3
Half Baths 1
Construction Status New Construction
HOA Fees $239/mo
HOA Y/N Yes
Year Built 1986
Annual Tax Amount $6,887
Tax Year 2017
Lot Size 9,622 Sqft
Property Description
Exquisite and impressive scenic views from the moment you open the door! Vaulted ceilings give a spacious and open feel to this beautifully updated home. The oversized eat-in kitchen with double wall oven and built-in cook top, combined with the granite counters and classically designed wood cabinets create a warm and inviting atmosphere for casual family dining. Two master bedroom suites with newly remodeled baths make this a very special and unusual home for the discerning buyer. The third bedroom has its own newly remodeled bathroom as well. The Cabana bath is located by the pool and the air conditioned laundry room with extensive storage is situated by the garage. Come and enjoy the beautiful private views where NO MEMBERSHIP IS REQUIRED!
Location
State FL
County Palm Beach County
Community Boca Greens
Area Palm Beach 4750; 4760; 4770; 4780; 4860; 4870; 488
Zoning RE
Rooms
Bedroom Description Master Bedroom Ground Level,Sitting Area - Master Bedroom
Other Rooms Utility Room/Laundry
Dining Room Breakfast Area, Dining/Living Room
Interior
Interior Features First Floor Entry, Closet Cabinetry, Cooking Island, Walk-In Closets, Wet Bar
Heating Central Heat
Cooling Central Cooling, Paddle Fans
Flooring Tile Floors
Equipment Automatic Garage Door Opener, Central Vacuum, Dishwasher, Disposal, Dryer, Microwave, Owned Burglar Alarm, Refrigerator, Self Cleaning Oven, Wall Oven, Washer, Water Softener/Filter Owned
Furnishings Unfurnished
Exterior
Exterior Feature Fence
Parking Features Attached
Garage Spaces 2.0
Pool Below Ground Pool, Heated
Water Access N
View Golf View, Pool Area View
Roof Type Barrel Roof
Private Pool No
Building
Lot Description Less Than 1/4 Acre Lot, Golf Course Lot
Foundation Concrete Block Construction, Stucco Exterior Construction
Sewer Municipal Sewer
Water Municipal Water
Construction Status New Construction
Others
Pets Allowed No
HOA Fee Include 239
Senior Community No HOPA
Restrictions Assoc Approval Required,No Lease; 1st Year Owned
Acceptable Financing Cash, Conventional, FHA, VA
Membership Fee Required No
Listing Terms Cash, Conventional, FHA, VA
Read Less
Want to know what your home might be worth? Contact us for a FREE valuation!

Our team is ready to help you sell your home for the highest possible price ASAP

Bought with Champagne & Parisi Real Estate




