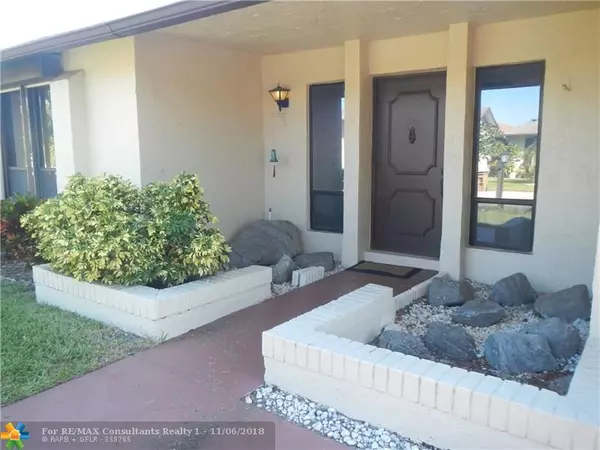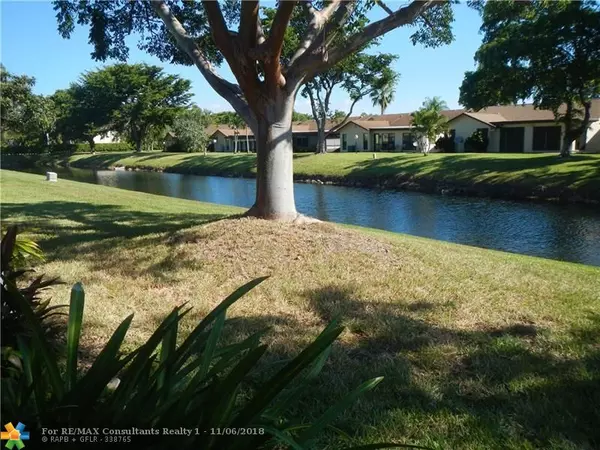$258,000
$264,000
2.3%For more information regarding the value of a property, please contact us for a free consultation.
1568 SW 21st Way Deerfield Beach, FL 33442
2 Beds
2 Baths
1,608 SqFt
Key Details
Sold Price $258,000
Property Type Single Family Home
Sub Type Single
Listing Status Sold
Purchase Type For Sale
Square Footage 1,608 sqft
Price per Sqft $160
Subdivision The Meadows Of Crystal La
MLS Listing ID F10147833
Sold Date 01/07/19
Style WF/No Ocean Access
Bedrooms 2
Full Baths 2
Construction Status New Construction
HOA Fees $160/qua
HOA Y/N Yes
Year Built 1978
Annual Tax Amount $3,899
Tax Year 2017
Lot Size 2,000 Sqft
Property Description
The Meadows of Crystal Lake is a well maintained 55+ community off of Military Trail and North of Sample Rd. This is the LARGEST MODEL available here offering over 1600 square feet of spacious living area. It overlooks a wide canal and has been UPDATED throughout. Updates include: replaced electric panels in and out Nov. '18, ceramic tile floors, bathrooms in grey/white tones, & a beautiful kitchen that also has been remodeled with SS appliances, white cabinetry and granite countertops! Roof replaced in 2005. This home is deceiving from the outside as it opens up when you step inside. So much room to roam including a large florida room, and a possible third bedroom that was left open to act as a den or office. Hurry and make this your next home! Association prohibits rentals here.
Location
State FL
County Broward County
Area N Broward Dixie Hwy To Turnpike (3411-3432;3531)
Zoning PUD
Rooms
Bedroom Description At Least 1 Bedroom Ground Level,Entry Level,Master Bedroom Ground Level
Other Rooms Attic, Den/Library/Office, Florida Room, Utility/Laundry In Garage
Dining Room Dining/Living Room, Eat-In Kitchen
Interior
Interior Features First Floor Entry, Foyer Entry, Pantry, Split Bedroom
Heating Central Heat, Electric Heat
Cooling Central Cooling, Electric Cooling
Flooring Ceramic Floor
Equipment Automatic Garage Door Opener, Dishwasher, Disposal, Dryer, Electric Water Heater, Microwave, Electric Range, Refrigerator, Self Cleaning Oven, Washer
Exterior
Exterior Feature Exterior Lighting, Electric Shutters, Storm/Security Shutters
Garage Spaces 1.0
Waterfront Description Canal Width 1-80 Feet
Water Access Y
Water Access Desc None
View Canal, Garden View
Roof Type Comp Shingle Roof
Private Pool No
Building
Lot Description Less Than 1/4 Acre Lot
Foundation Cbs Construction
Sewer Municipal Sewer
Water Municipal Water
Construction Status New Construction
Others
Pets Allowed No
HOA Fee Include 480
Senior Community Verified
Restrictions Assoc Approval Required,No Leasing
Acceptable Financing Cash, Conventional, FHA, VA
Membership Fee Required No
Listing Terms Cash, Conventional, FHA, VA
Special Listing Condition Abstract Available, As Is, Deed Restrictions
Pets Allowed Restrictions Or Possible Restrictions
Read Less
Want to know what your home might be worth? Contact us for a FREE valuation!

Our team is ready to help you sell your home for the highest possible price ASAP

Bought with Keller Williams Legacy




