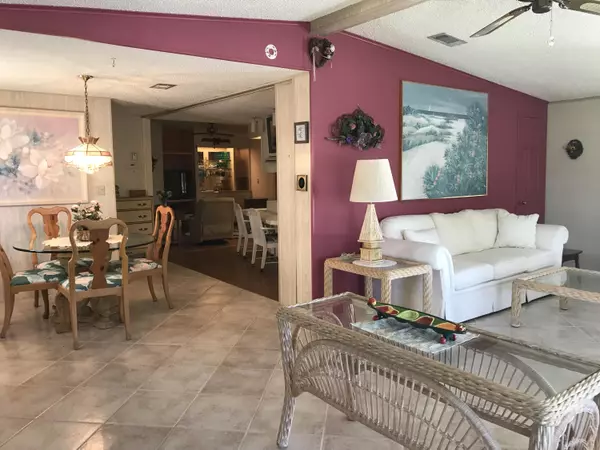Bought with Mirsky Realty Group Inc.
$127,500
$135,000
5.6%For more information regarding the value of a property, please contact us for a free consultation.
7541 SE Shenandoah DR Hobe Sound, FL 33455
2 Beds
2 Baths
1,463 SqFt
Key Details
Sold Price $127,500
Property Type Mobile Home
Sub Type Mobile/Manufactured
Listing Status Sold
Purchase Type For Sale
Square Footage 1,463 sqft
Price per Sqft $87
Subdivision Heritage Ridge South Sec 3
MLS Listing ID RX-10477116
Sold Date 01/18/19
Bedrooms 2
Full Baths 2
Construction Status Resale
HOA Fees $77/mo
HOA Y/N Yes
Year Built 1986
Annual Tax Amount $1,644
Tax Year 2017
Lot Size 6,708 Sqft
Property Description
Large Prestige model 2 Bedroom/ 2 Bath located on a quiet cul de sac in Cambridge 55+ Community in Hobe Sound. This popular home has great flow for entertaining. Large formal living room and dining area w neutral ceramic tile on the diagonal. Spacious kitchen open to the inviting family room. The Master suite includes a large master bath with dual sinks, walk in shower and walk in closet. The second bedroom also has a walk in closet and attached bathroom. The charming side Florida Room adds even more living space to this great home. New A/C in 2009, Roof 2000. The owners installed fencing for their dogs in 2014. Cambridge is an active 55+ community with Clubhouse, heated pool, exercise room, shuffleboard, bocci, clubs & a myriad of activities. YOU OWN THE LAND - ALL PETS WELCOME.
Location
State FL
County Martin
Area 14 - Hobe Sound/Stuart - South Of Cove Rd
Zoning res
Rooms
Other Rooms Family, Florida, Glass Porch, Laundry-Inside, Workshop
Master Bath Dual Sinks, Mstr Bdrm - Ground, Separate Shower
Interior
Interior Features Entry Lvl Lvng Area, Kitchen Island, Pantry, Walk-in Closet
Heating Central
Cooling Central
Flooring Ceramic Tile, Laminate
Furnishings Furnished
Exterior
Exterior Feature Fence, Screen Porch, Shed, Shutters
Parking Features 2+ Spaces, Carport - Attached
Utilities Available Public Sewer, Public Water
Amenities Available Billiards, Clubhouse, Fitness Center, Library, Pool, Shuffleboard
Waterfront Description None
Exposure East
Private Pool No
Building
Lot Description < 1/4 Acre
Story 1.00
Foundation Manufactured
Construction Status Resale
Others
Pets Allowed Yes
HOA Fee Include Cable,Recrtnal Facility,Reserve Funds
Senior Community Unverified
Restrictions Buyer Approval,Interview Required,Lease OK w/Restrict,Tenant Approval
Acceptable Financing Cash, Conventional, FHA, VA
Horse Property No
Membership Fee Required No
Listing Terms Cash, Conventional, FHA, VA
Financing Cash,Conventional,FHA,VA
Pets Allowed 50+ lb Pet
Read Less
Want to know what your home might be worth? Contact us for a FREE valuation!

Our team is ready to help you sell your home for the highest possible price ASAP




