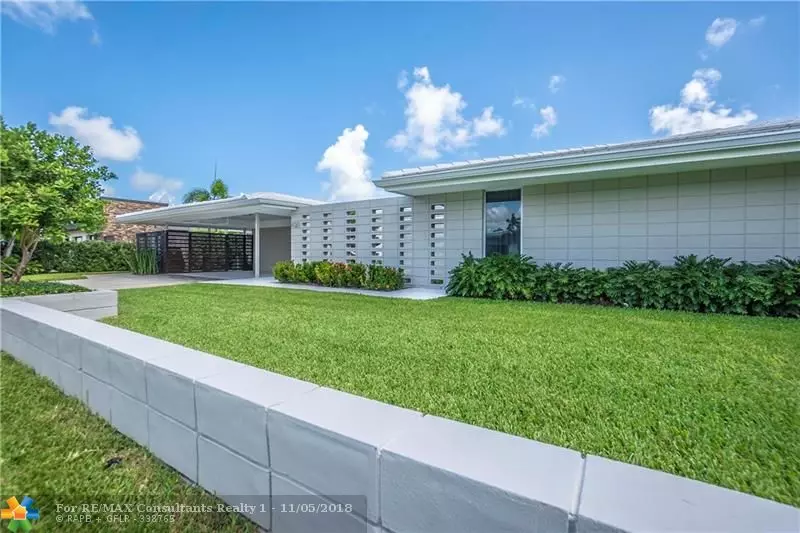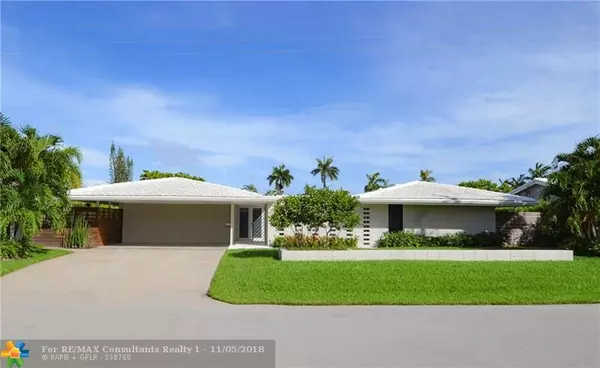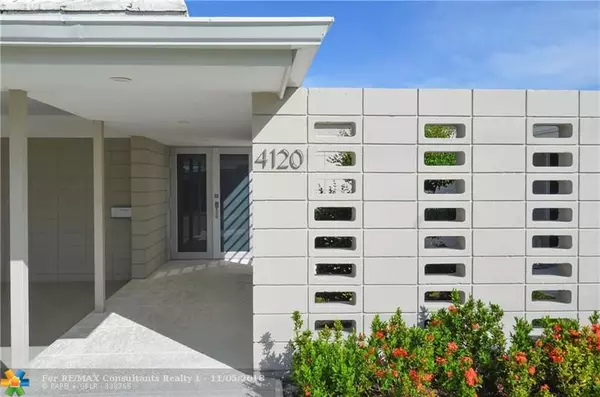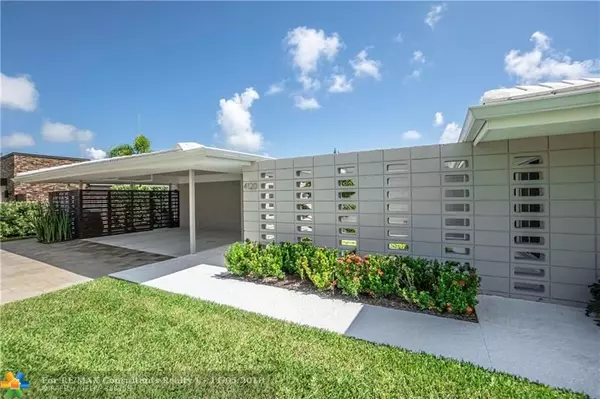$699,000
$699,000
For more information regarding the value of a property, please contact us for a free consultation.
4120 NE 16th Ter Oakland Park, FL 33334
3 Beds
2 Baths
2,000 SqFt
Key Details
Sold Price $699,000
Property Type Single Family Home
Sub Type Single
Listing Status Sold
Purchase Type For Sale
Square Footage 2,000 sqft
Price per Sqft $349
Subdivision Coral Heights Sec One 40-
MLS Listing ID F10144565
Sold Date 01/18/19
Style WF/Pool/Ocean Access
Bedrooms 3
Full Baths 2
Construction Status Resale
HOA Y/N No
Year Built 1959
Annual Tax Amount $5,894
Tax Year 2017
Lot Size 8,515 Sqft
Property Description
CAPTIVATING MID-CENTURY MODERN classic! A truly one-of-a-kind
meticulously renovated 3-bed 2-bath home in the desirable
area of Coral Heights. An “H” shape in design with unique vaulted
ceilings, walls of glass and exposed block throughout. Custom
cabinetry frames the chef's kitchen adorned with waterfall-edge
quartz countertops and equipped with: a 36” gas cooktop, GE double
wall ovens, a GE Advantium speed cooking combo oven, a French
door refrigerator, and Bosch dishwasher. The opposite side houses a
spectacular master bedroom with a huge on-suite bath with dual vanity,
and a frameless walk-in shower with Shower Panel Tower System. The
roof, high impact floor to ceiling windows and doors, plumbing and
electrical have all been updated.
Location
State FL
County Broward County
Area Ft Ldale Ne (3240-3270;3350-3380;3440-3450;3700)
Zoning R-1
Rooms
Bedroom Description Entry Level,Master Bedroom Ground Level
Other Rooms Den/Library/Office, Storage Room
Dining Room Dining/Living Room
Interior
Interior Features First Floor Entry, Closet Cabinetry, Foyer Entry, Vaulted Ceilings
Heating Central Heat, Electric Heat
Cooling Central Cooling, Zoned Cooling
Flooring Ceramic Floor
Equipment Dishwasher, Disposal, Dryer, Fire Alarm, Gas Water Heater, Icemaker, Microwave, Refrigerator, Self Cleaning Oven, Smoke Detector, Wall Oven, Washer
Exterior
Exterior Feature High Impact Doors, Patio
Parking Features Attached
Pool Below Ground Pool, Solar Heated
Waterfront Description Canal Width 1-80 Feet,Fixed Bridge(S),Lake Access,Ocean Access
Water Access Y
Water Access Desc Restricted Salt Water Access
View Canal, Lake
Roof Type Concrete Roof
Private Pool No
Building
Lot Description Less Than 1/4 Acre Lot
Foundation Concrete Block Construction, Slab Construction
Sewer Municipal Sewer
Water Municipal Water
Construction Status Resale
Others
Pets Allowed No
Senior Community No HOPA
Restrictions No Restrictions
Acceptable Financing Cash, Conventional, FHA, VA
Membership Fee Required No
Listing Terms Cash, Conventional, FHA, VA
Read Less
Want to know what your home might be worth? Contact us for a FREE valuation!

Our team is ready to help you sell your home for the highest possible price ASAP

Bought with RE/MAX Experience




