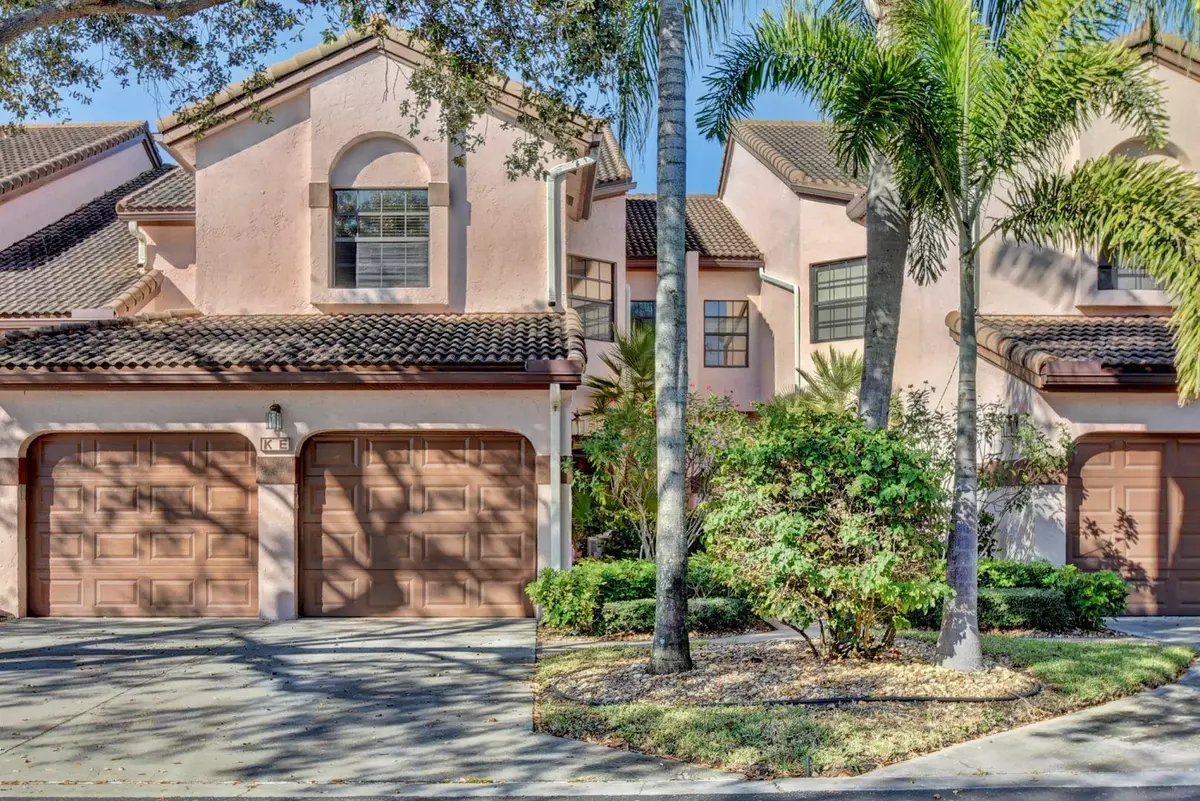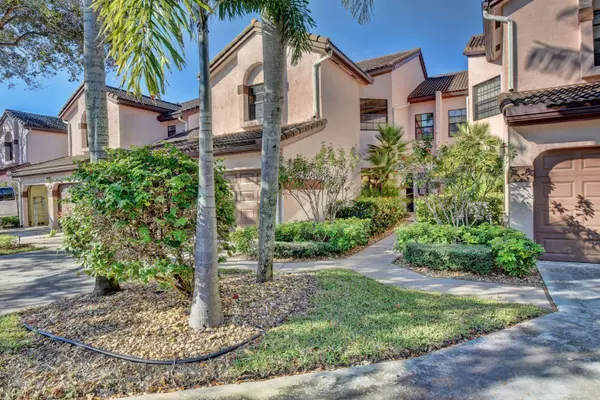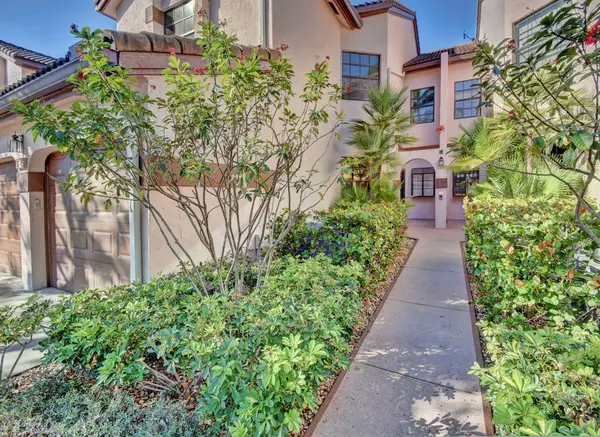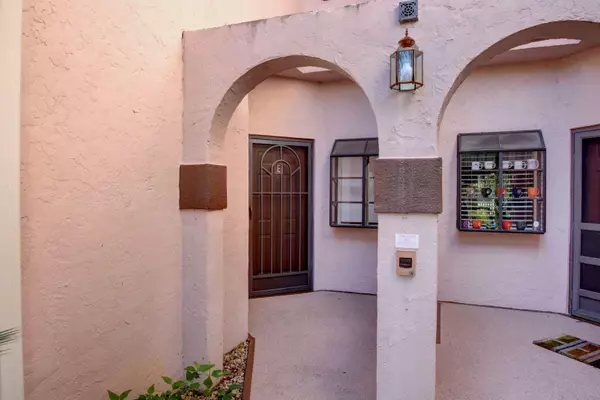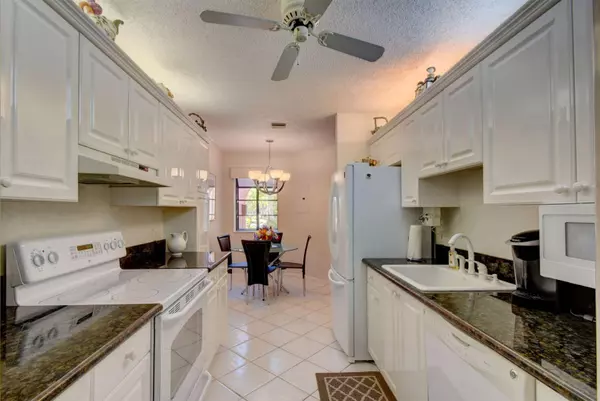Bought with Preferred Properties Int'l Rea
$170,000
$174,900
2.8%For more information regarding the value of a property, please contact us for a free consultation.
5454 Firenze DR E Boynton Beach, FL 33437
2 Beds
2 Baths
1,377 SqFt
Key Details
Sold Price $170,000
Property Type Condo
Sub Type Condo/Coop
Listing Status Sold
Purchase Type For Sale
Square Footage 1,377 sqft
Price per Sqft $123
Subdivision Platina Coach House
MLS Listing ID RX-10498381
Sold Date 03/08/19
Style Coach House
Bedrooms 2
Full Baths 2
Construction Status Resale
HOA Fees $523/mo
HOA Y/N Yes
Min Days of Lease 120
Year Built 1991
Annual Tax Amount $1,050
Tax Year 2018
Property Description
*First Floor, Canal View, Carriage Home, Capri Model , 2 Bedroom, 2 Bath, Living Area 1,377 , Total 1,754, 1 CAR garage* Eat-In Renovated Kitchen with granite Counter Tops, huge master bedroom suite with walk in closet* Sofa sleeper in Guest Room*Furnished or Unfurnished, same deal* Bright, sunny screened/glassed patio balcony overlooking Canal* Full size washer and dryer in Laundry Room* Platina is designated to let you make the most of the glamorous, prestigious area*Here is care-free , resort-style living at it's Very Best* From the moment you pass through our imposing entrance way, complete with walls, fountains and manned gatehouse, you will know you've Entered a very private , Very Special World*Everywhere you look there are towering palms and tropical shrubbery and colored flowers*
Location
State FL
County Palm Beach
Community Platina
Area 4600
Zoning AR
Rooms
Other Rooms Glass Porch, Great, Laundry-Inside, Laundry-Util/Closet
Master Bath Dual Sinks, Mstr Bdrm - Ground, Separate Shower, Separate Tub
Interior
Interior Features Entry Lvl Lvng Area, Pantry, Roman Tub, Split Bedroom, Volume Ceiling, Walk-in Closet
Heating Central, Electric
Cooling Ceiling Fan
Flooring Laminate, Tile
Furnishings Furnished,Turnkey
Exterior
Exterior Feature Custom Lighting, Fence, Screened Balcony, Screened Patio
Parking Features Assigned, Driveway, Garage - Attached, Guest, Vehicle Restrictions
Garage Spaces 1.0
Community Features Sold As-Is
Utilities Available Cable, Electric, Water Available
Amenities Available Bike - Jog, Billiards, Business Center, Clubhouse, Courtesy Bus, Elevator, Fitness Center, Game Room, Library, Manager on Site, Picnic Area, Pool, Sauna, Shuffleboard, Spa-Hot Tub, Tennis, Whirlpool
Waterfront Description Canal Width 1 - 80
View Canal
Roof Type S-Tile
Present Use Sold As-Is
Exposure East
Private Pool No
Building
Lot Description West of US-1
Story 2.00
Foundation CBS
Unit Floor 1
Construction Status Resale
Schools
Elementary Schools Crystal Lake Elementary School
Middle Schools Christa Mcauliffe Middle School
Others
Pets Allowed No
HOA Fee Include Cable,Insurance-Bldg,Lawn Care,Master Antenna/TV,Pest Control,Pool Service,Recrtnal Facility,Reserve Funds,Roof Maintenance,Security,Sewer,Water
Senior Community No Hopa
Restrictions Buyer Approval,Commercial Vehicles Prohibited,Interview Required,No Lease 1st Year,No Motorcycle,No Truck/RV
Security Features Gate - Manned,Security Light,Security Patrol,TV Camera
Acceptable Financing Cash
Horse Property No
Membership Fee Required No
Listing Terms Cash
Financing Cash
Pets Allowed No Dogs
Read Less
Want to know what your home might be worth? Contact us for a FREE valuation!

Our team is ready to help you sell your home for the highest possible price ASAP
