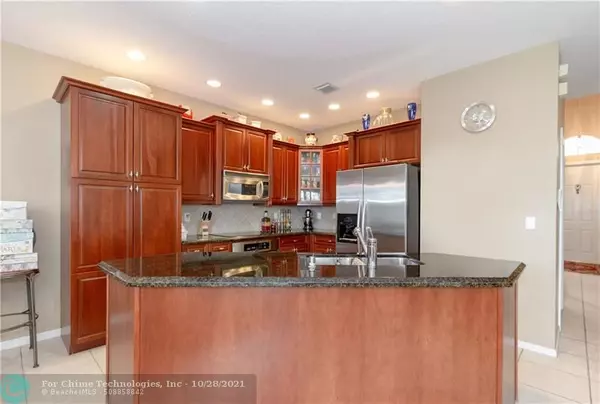$402,500
$419,000
3.9%For more information regarding the value of a property, please contact us for a free consultation.
15572 SW 54th Ct Miramar, FL 33027
4 Beds
2.5 Baths
2,110 SqFt
Key Details
Sold Price $402,500
Property Type Single Family Home
Sub Type Single
Listing Status Sold
Purchase Type For Sale
Square Footage 2,110 sqft
Price per Sqft $190
Subdivision Riviera Isles Iii 172-36
MLS Listing ID F10163571
Sold Date 04/22/19
Style WF/No Ocean Access
Bedrooms 4
Full Baths 2
Half Baths 1
Construction Status Resale
HOA Fees $182/mo
HOA Y/N Yes
Total Fin. Sqft 4502
Year Built 2005
Annual Tax Amount $4,920
Tax Year 2018
Lot Size 4,502 Sqft
Property Description
Beautiful 2 story home in the resort style community of Riviera Isles conveniently close to I75! Kitchen is completely upgraded w real wood cabinetry, modern hardware, beautiful granite, stainless steel appliances & lg snackbar. The open floorplan connects the gorgeous kitchen w a large open dining room & family room overlooking the very private, fenced backyard w no neighbors behind. All bedrooms & laundry room are on upper level w 2 full baths. 4th bedroom is currently part of the master bedroom making it expansive & perfect for a nursery, workout room, office or sitting room. Master BR has beautiful wood laminate floors & a huge walk in closet. Master bath has upgraded cabinetry, lg soaking tub & separate shower. Remodeled half bath on 1st floor. Peaceful park in front of the home
Location
State FL
County Broward County
Community Riviera Isles
Area Hollywood South West (3990;3190)
Zoning RM-10
Rooms
Bedroom Description Sitting Area - Master Bedroom,Master Bedroom Upstairs
Other Rooms Family Room, Storage Room, Utility Room/Laundry
Dining Room Formal Dining, Snack Bar/Counter
Interior
Interior Features First Floor Entry, French Doors, Pantry, Walk-In Closets
Heating Central Heat, Electric Heat
Cooling Central Cooling, Electric Cooling
Flooring Tile Floors
Equipment Dishwasher, Dryer, Electric Water Heater, Microwave, Electric Range, Refrigerator, Smoke Detector, Washer
Exterior
Exterior Feature Fence
Parking Features Attached
Garage Spaces 2.0
Waterfront Description Canal Front
Water Access Y
Water Access Desc Other
View Canal, Garden View
Roof Type Curved/S-Tile Roof
Private Pool No
Building
Lot Description Less Than 1/4 Acre Lot
Foundation Cbs Construction
Sewer Municipal Sewer
Water Municipal Water
Construction Status Resale
Others
Pets Allowed Yes
HOA Fee Include 182
Senior Community No HOPA
Restrictions Ok To Lease,Other Restrictions
Acceptable Financing Cash, Conventional, FHA, VA
Membership Fee Required No
Listing Terms Cash, Conventional, FHA, VA
Special Listing Condition As Is
Pets Allowed Restrictions Or Possible Restrictions
Read Less
Want to know what your home might be worth? Contact us for a FREE valuation!

Our team is ready to help you sell your home for the highest possible price ASAP

Bought with Weichert Realtors Capella Estates




