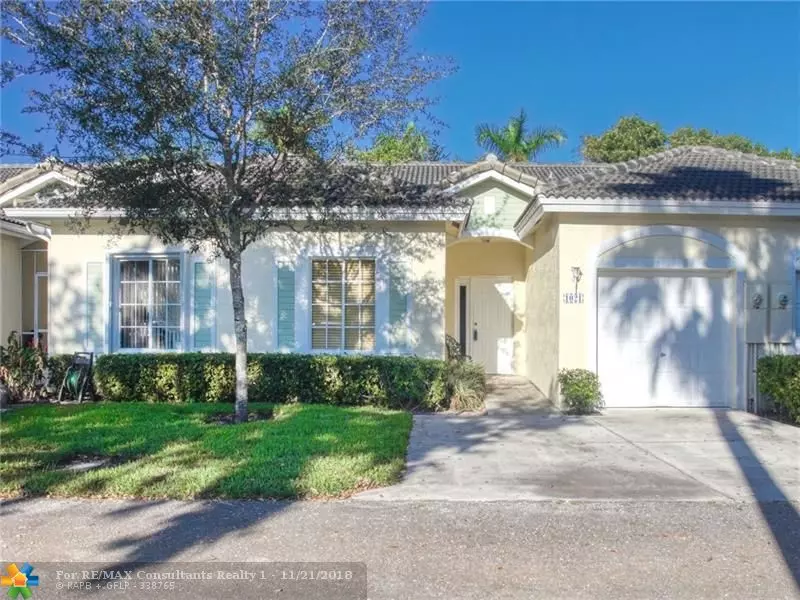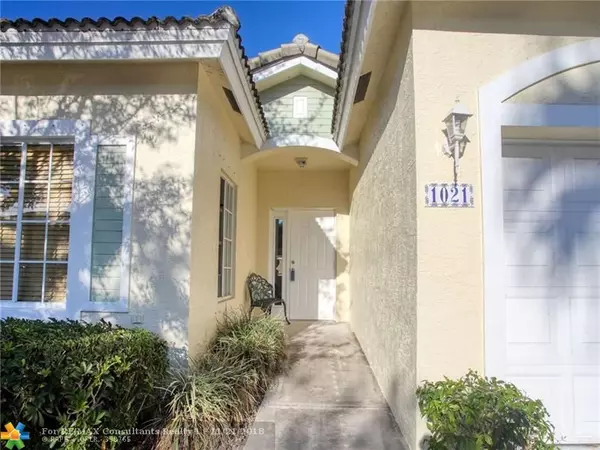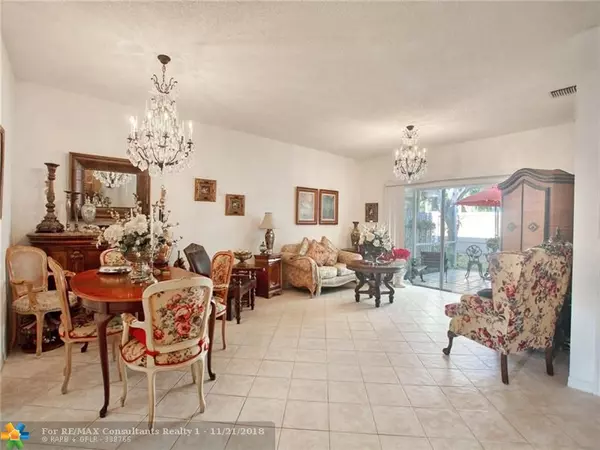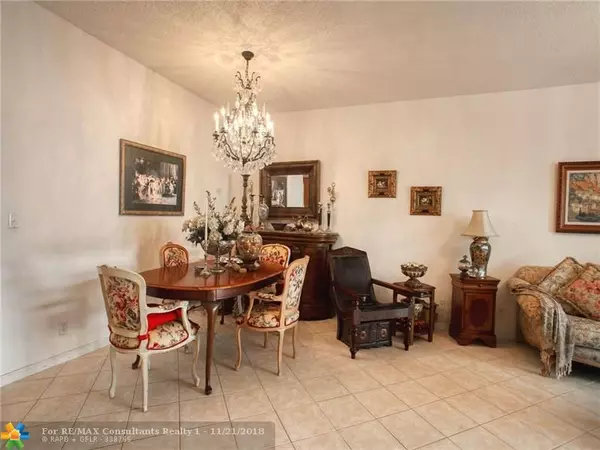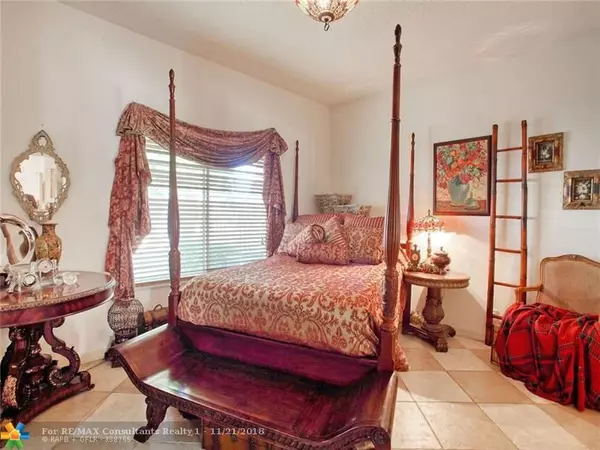$208,000
$229,900
9.5%For more information regarding the value of a property, please contact us for a free consultation.
1021 SW 42nd Ter #1021 Deerfield Beach, FL 33442
2 Beds
2 Baths
1,333 SqFt
Key Details
Sold Price $208,000
Property Type Townhouse
Sub Type Villa
Listing Status Sold
Purchase Type For Sale
Square Footage 1,333 sqft
Price per Sqft $156
Subdivision Waterways
MLS Listing ID F10150847
Sold Date 05/06/19
Style Villa Fee Simple
Bedrooms 2
Full Baths 2
Construction Status Resale
HOA Fees $416/mo
HOA Y/N Yes
Year Built 1998
Annual Tax Amount $1,774
Tax Year 2018
Property Description
ADORABLE 2/2 ONE STORY VILLA W/ 1 CAR GARAGE. IT FEATURES AN OPEN FLOOR PLAN, FOYER ENTRYWAY, ALL TILED, SPLIT BEDROOMS, MASTER BEDROOM W/ WALK IN CLOSET, MASTER BATH W/ ROMAN TUB, LGE. SECOND BEDROOM, BRAND NEW A/C SYSTEM. WASHER & DRYER IN KITCHEN. BEAUTIFUL EXTENDED SCREENED IN AND TILED PATIO W/ PRIVATE VIEW.
LIGHT FIXTURES & CHANDELIERS EXCLUDED FROM SALE. VILLA WILL HAVE A BRAND NEW ROOF SOON AND SELLER WILL PAY OFF THE SPECIAL ASSESSMENT AT CLOSING. RESORT STYLE GATED COMMUNITY W/ 2 POOLS, HOT TUB, EXERCISE ROOM, 2 CLUBHOUSES, PLAYGROUNDS, TENNIS, VOLLEYBALL & BASKETBALL COURTS. HOA COVERS INSURANCE, CABLE +HBOs, INTERNET, LAWN & MORE. PETS OK, RENTALS OK.***OWNER MOTIVATED***
Location
State FL
County Broward County
Community Waterways
Area N Broward Dixie Hwy To Turnpike (3411-3432;3531)
Building/Complex Name WATERWAYS
Rooms
Bedroom Description Entry Level
Other Rooms Attic
Dining Room Dining/Living Room, Snack Bar/Counter
Interior
Interior Features Foyer Entry, Pantry, Roman Tub, Split Bedroom, Volume Ceilings, Walk-In Closets, Wet Bar
Heating Central Heat, Electric Heat
Cooling Central Cooling, Electric Cooling
Flooring Ceramic Floor
Equipment Dishwasher, Disposal, Dryer, Electric Water Heater, Electric Range, Refrigerator, Smoke Detector, Washer
Furnishings Unfurnished
Exterior
Exterior Feature Patio, Privacy Wall, Screened Porch, Storm/Security Shutters
Parking Features Attached
Garage Spaces 1.0
Amenities Available Basketball Courts, Bike/Jog Path, Bbq/Picnic Area, Cabana, Clubhouse-Clubroom, Fitness Center, Fishing Pier, Handball/Basketball, Kitchen Facilities, Exterior Lighting, Child Play Area, Pool, Spa/Hot Tub, Tennis
Water Access Y
Water Access Desc Community Boat Ramp
Private Pool No
Building
Unit Features Garden View
Entry Level 1
Foundation Cbs Construction
Unit Floor 1
Construction Status Resale
Schools
Elementary Schools Quiet Waters
Middle Schools Lyons Creek
High Schools Monarch
Others
Pets Allowed Yes
HOA Fee Include 416
Senior Community No HOPA
Restrictions Okay To Lease 1st Year
Security Features Complex Fenced,Card Entry,Guard At Site
Acceptable Financing Cash, Conventional, FHA
Membership Fee Required No
Listing Terms Cash, Conventional, FHA
Pets Allowed More Than 20 Lbs
Read Less
Want to know what your home might be worth? Contact us for a FREE valuation!

Our team is ready to help you sell your home for the highest possible price ASAP

Bought with United Realty Group Inc
