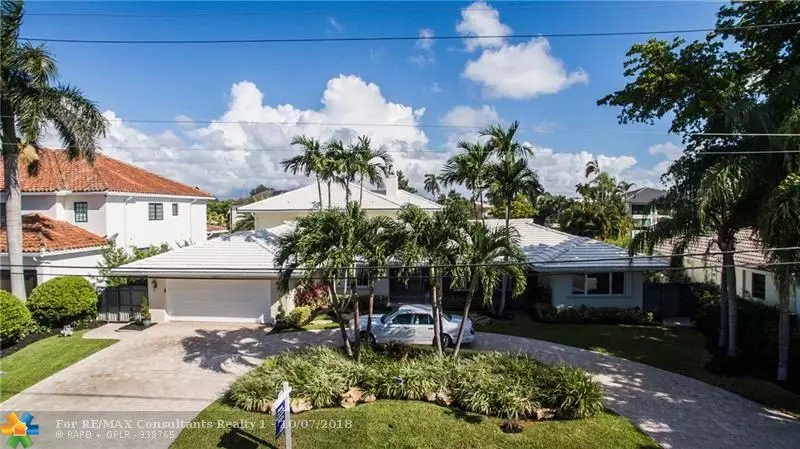$2,163,100
$2,497,500
13.4%For more information regarding the value of a property, please contact us for a free consultation.
1527 SE 11th St Fort Lauderdale, FL 33316
4 Beds
3.5 Baths
4,553 SqFt
Key Details
Sold Price $2,163,100
Property Type Single Family Home
Sub Type Single
Listing Status Sold
Purchase Type For Sale
Square Footage 4,553 sqft
Price per Sqft $475
Subdivision Rio Vista Isles
MLS Listing ID F10143139
Sold Date 05/31/19
Style WF/Pool/Ocean Access
Bedrooms 4
Full Baths 3
Half Baths 1
Construction Status Unknown
HOA Y/N No
Year Built 1958
Annual Tax Amount $25,700
Tax Year 2017
Lot Size 0.287 Acres
Property Description
Amazing opportunity to own a quality custom home on the best canal in Rio Vista. Wide water w/turning basin make this 100' of deep water(8'+) dockage perfect for any avid boater. 4 large bedrooms and 3.5 baths highlighted by a open and bright upstairs master overlooking the pool and long-water views to the ICW. Professionally designed kitchen with and abundance of storage and prep areas connects the multiple entertainment areas. The large family room features a full-service bar including a soda system w/ice maker. Triple split bedrooms allow for lots of guest and family options. 2 car garage with lots of built-in cabinets and marble floors. Free-form pool surrounded by a large paver patio leads to the large dock. Whole-house generator and sep. meter for dock. Expansion plans available
Location
State FL
County Broward County
Area Ft Ldale Se (3280;3600;3800)
Zoning RS-4.4
Rooms
Bedroom Description At Least 1 Bedroom Ground Level,Sitting Area - Master Bedroom,Master Bedroom Upstairs
Other Rooms No Additional Rooms
Dining Room Breakfast Area, Formal Dining
Interior
Interior Features First Floor Entry, Built-Ins, Fireplace, Pantry, 3 Bedroom Split
Heating Electric Heat
Cooling Electric Cooling
Flooring Marble Floors, Wood Floors
Equipment Automatic Garage Door Opener, Dishwasher, Disposal, Dryer, Gas Water Heater, Icemaker, Microwave, Natural Gas, Refrigerator, Washer
Exterior
Exterior Feature Deck, Fence, Exterior Lighting, Open Balcony
Garage Spaces 2.0
Pool Below Ground Pool, Free Form
Waterfront Description Canal Width 81-120 Feet,Navigable,No Fixed Bridges,Ocean Access
Water Access Y
Water Access Desc Private Dock,Unrestricted Salt Water Access
View Canal, Pool Area View
Roof Type Flat Tile Roof
Private Pool No
Building
Lot Description 1/4 To Less Than 1/2 Acre Lot
Foundation Concrete Block Construction, Cbs Construction
Sewer Municipal Sewer
Water Municipal Water
Construction Status Unknown
Others
Pets Allowed No
Senior Community No HOPA
Restrictions No Restrictions
Acceptable Financing Conventional
Membership Fee Required No
Listing Terms Conventional
Read Less
Want to know what your home might be worth? Contact us for a FREE valuation!

Our team is ready to help you sell your home for the highest possible price ASAP

Bought with Charles Rutenberg Realty LLC




