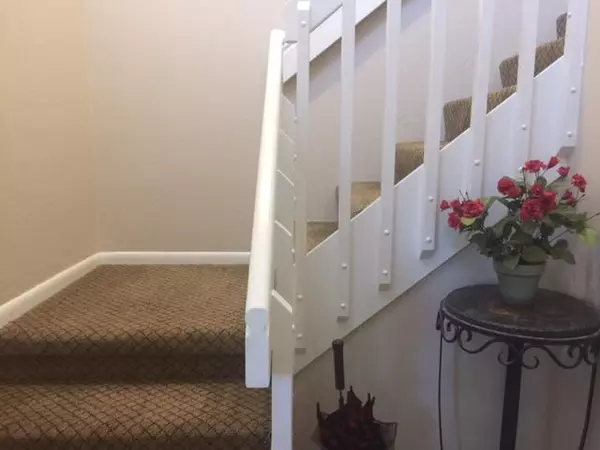Bought with Berkshire Hathaway Florida Realty
$175,000
$180,000
2.8%For more information regarding the value of a property, please contact us for a free consultation.
6007 Parkwalk DR Boynton Beach, FL 33472
2 Beds
2 Baths
1,539 SqFt
Key Details
Sold Price $175,000
Property Type Condo
Sub Type Condo/Coop
Listing Status Sold
Purchase Type For Sale
Square Footage 1,539 sqft
Price per Sqft $113
Subdivision Aberdeen Coves Parkwalk Condo
MLS Listing ID RX-10509476
Sold Date 06/13/19
Style Coach House,Courtyard
Bedrooms 2
Full Baths 2
Construction Status Resale
HOA Fees $451/mo
HOA Y/N Yes
Year Built 1988
Annual Tax Amount $894
Tax Year 2017
Lot Size 14.100 Acres
Property Description
NO CLUB MEMBERSHIP REQUIRED! 2 BEDROOM WITH A LARGE DEN WITH FRENCH DOORS THIS IS A 55 AND UP COMMUNITY. GREAT 2ND FLOOR CONDO LOCATED IN ABERDEEN/THE COVES. ACCORDION SHUTTERS!COURTYARD AT THE FRONT ENTRANCE BEAUTIFUL LAKE VIEW AND GREAT SUNSETS! CONDO IS 1,539 SQUARE FEET UNDER AIRTHE DEN HAS FRENCH DOORS THIS SECOND FLOOR CONDO IS LIKE A PENTHOUSE CONDO. GREAT SUNSETS. NO REAR NEIGHBORS. SO PRIVATE. BALCONY OFF OF THE MASTER BEDROOM AND ALSO A LARGE SCREENED IN BALCONY OFF THE OF LIVING ROOM. ATTACHED ONE CAR GARAGE.ONE PET IS ALLOWED. ONE DOG UP TO 20 POUNDS. GREAT COMMUNITY! LOTS OF ACTIVITIES AT THE CLUBHOUSE. THREE BEAUTIFUL POOLS! A STAIR LIFT HAS BEEN INSTALLED. YOU CAN HAVE IT REMOVED IF YOU LIKE OR USE IT TO BRING YOUR GROCERIES UP!
Location
State FL
County Palm Beach
Community Aberdeen Coves
Area 4590
Zoning RS
Rooms
Other Rooms Laundry-Util/Closet, Laundry-Inside, Storage, Attic, Den/Office
Master Bath Combo Tub/Shower, Dual Sinks, Separate Tub, Separate Shower
Interior
Interior Features Ctdrl/Vault Ceilings, Custom Mirror, French Door, Roman Tub, Volume Ceiling, Walk-in Closet, Sky Light(s), Pantry, Split Bedroom
Heating Central, Electric
Cooling Electric, Central, Ceiling Fan
Flooring Tile, Laminate
Furnishings Unfurnished,Furniture Negotiable
Exterior
Exterior Feature Tennis Court, Open Porch, Screen Porch, Open Patio, Shutters, Zoned Sprinkler, Lake/Canal Sprinkler, Auto Sprinkler, Screened Balcony, Open Balcony, Covered Balcony
Parking Features Garage - Attached, Vehicle Restrictions, Guest, Driveway
Garage Spaces 1.0
Community Features Sold As-Is
Utilities Available Electric, Public Sewer, Cable, Public Water
Amenities Available Pool, Street Lights, Bocce Ball, Manager on Site, Sidewalks, Picnic Area, Spa-Hot Tub, Shuffleboard, Game Room, Community Room, Fitness Center, Clubhouse, Tennis, Golf Course
Waterfront Description Lake
View Lake, Pool
Roof Type S-Tile
Present Use Sold As-Is
Exposure East
Private Pool No
Building
Lot Description 10 to <25 Acres, Paved Road, Private Road, Public Road, Sidewalks
Story 1.00
Unit Features Interior Hallway
Foundation CBS, Concrete
Unit Floor 2
Construction Status Resale
Others
Pets Allowed Restricted
HOA Fee Include Common Areas,Water,Sewer,Reserve Funds,Recrtnal Facility,Hot Water,Management Fees,Cable,Insurance-Bldg,Roof Maintenance,Security,Parking,Trash Removal,Pool Service,Pest Control,Lawn Care,Maintenance-Exterior
Senior Community Verified
Restrictions Buyer Approval,Commercial Vehicles Prohibited,No Lease First 2 Years,No Truck/RV,Interview Required
Security Features Burglar Alarm,Security Patrol,Security Light,TV Camera,Security Sys-Owned
Acceptable Financing Cash, Conventional
Horse Property No
Membership Fee Required No
Listing Terms Cash, Conventional
Financing Cash,Conventional
Pets Allowed 1 Pet, < 20 lb Pet
Read Less
Want to know what your home might be worth? Contact us for a FREE valuation!

Our team is ready to help you sell your home for the highest possible price ASAP




