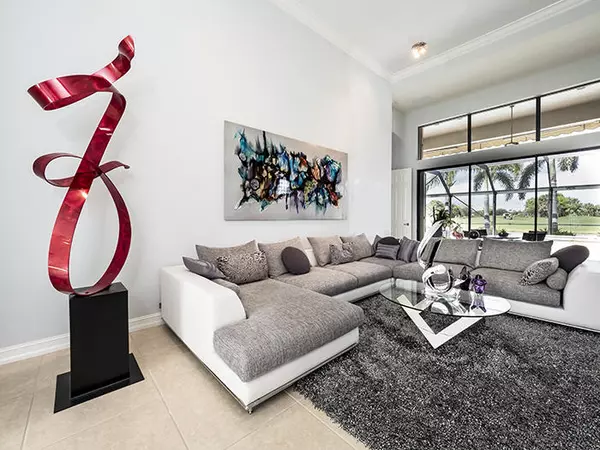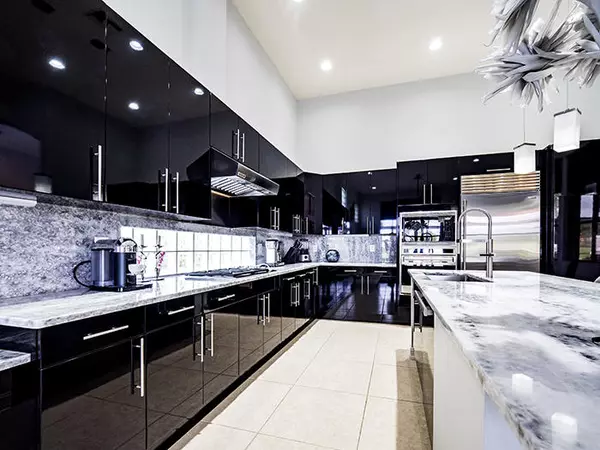Bought with The Telchin Group LLC
$650,000
$699,000
7.0%For more information regarding the value of a property, please contact us for a free consultation.
7771 Blue Heron WAY West Palm Beach, FL 33412
3 Beds
3 Baths
2,852 SqFt
Key Details
Sold Price $650,000
Property Type Single Family Home
Sub Type Single Family Detached
Listing Status Sold
Purchase Type For Sale
Square Footage 2,852 sqft
Price per Sqft $227
Subdivision Ibis Golf And Country Club - Blue Heron Bay
MLS Listing ID RX-10280693
Sold Date 04/21/17
Style < 4 Floors,Contemporary
Bedrooms 3
Full Baths 3
Construction Status Resale
Membership Fee $50,000
HOA Fees $550/mo
HOA Y/N Yes
Year Built 2001
Annual Tax Amount $7,190
Tax Year 2015
Lot Size 7,974 Sqft
Property Description
You've never seen a Blue Heron home like this! Fabulous contemporary masterpiece with picture-perfect water and golf view from the fully screened pool and spa area. Summer kitchen, designed concrete pool deck overlooking the 16th green of the Heritage. Remodeled kitchen in 2015: Brazilian quartzite counters and full backsplash, black laquered cabinets, Wolf oven, hood, SubZero, Miele dishwasher, custom lighting and sleek window treatments throughout, gorgeous engineered wood like you've never seen in bedrooms ('13), Trane AC('13 w/ UV system), washer dryer ('11), water softener ('13), epozy garage floors, Bose surround sound, Impact Glass designer front doors, master bath w/ floor-to-ceiling marble and spa shower, redone guest baths, landscaping lighting, electric awnings.
Location
State FL
County Palm Beach
Community Ibis Golf & Country Club - Blue Heron Bay
Area 5540
Zoning RPD(ci
Rooms
Other Rooms Den/Office, Family, Laundry-Util/Closet
Master Bath Dual Sinks, Separate Shower, Separate Tub
Interior
Interior Features Foyer, Roman Tub, Split Bedroom, Volume Ceiling, Walk-in Closet
Heating Central, Heat Pump-Reverse
Cooling Central, Electric
Flooring Carpet, Ceramic Tile
Furnishings Furniture Negotiable,Unfurnished
Exterior
Exterior Feature Auto Sprinkler, Awnings, Covered Patio, Screened Patio, Zoned Sprinkler
Parking Features Drive - Decorative, Garage - Attached
Garage Spaces 2.5
Pool Heated, Inground, Screened, Spa
Utilities Available Cable, Electric, Public Sewer, Public Water, Underground
Amenities Available Sidewalks
Waterfront Description Lake
View Golf, Lake, Pool
Roof Type S-Tile
Exposure Southeast
Private Pool Yes
Building
Lot Description < 1/4 Acre, Cul-De-Sac, Paved Road, Sidewalks
Story 1.00
Foundation CBS
Construction Status Resale
Others
Pets Allowed Restricted
HOA Fee Include Cable,Lawn Care,Maintenance-Exterior,Security
Senior Community No Hopa
Restrictions No Truck/RV,Pet Restrictions
Security Features Gate - Manned,Security Patrol,Security Sys-Owned
Acceptable Financing Cash, Conventional
Horse Property No
Membership Fee Required Yes
Listing Terms Cash, Conventional
Financing Cash,Conventional
Read Less
Want to know what your home might be worth? Contact us for a FREE valuation!

Our team is ready to help you sell your home for the highest possible price ASAP




