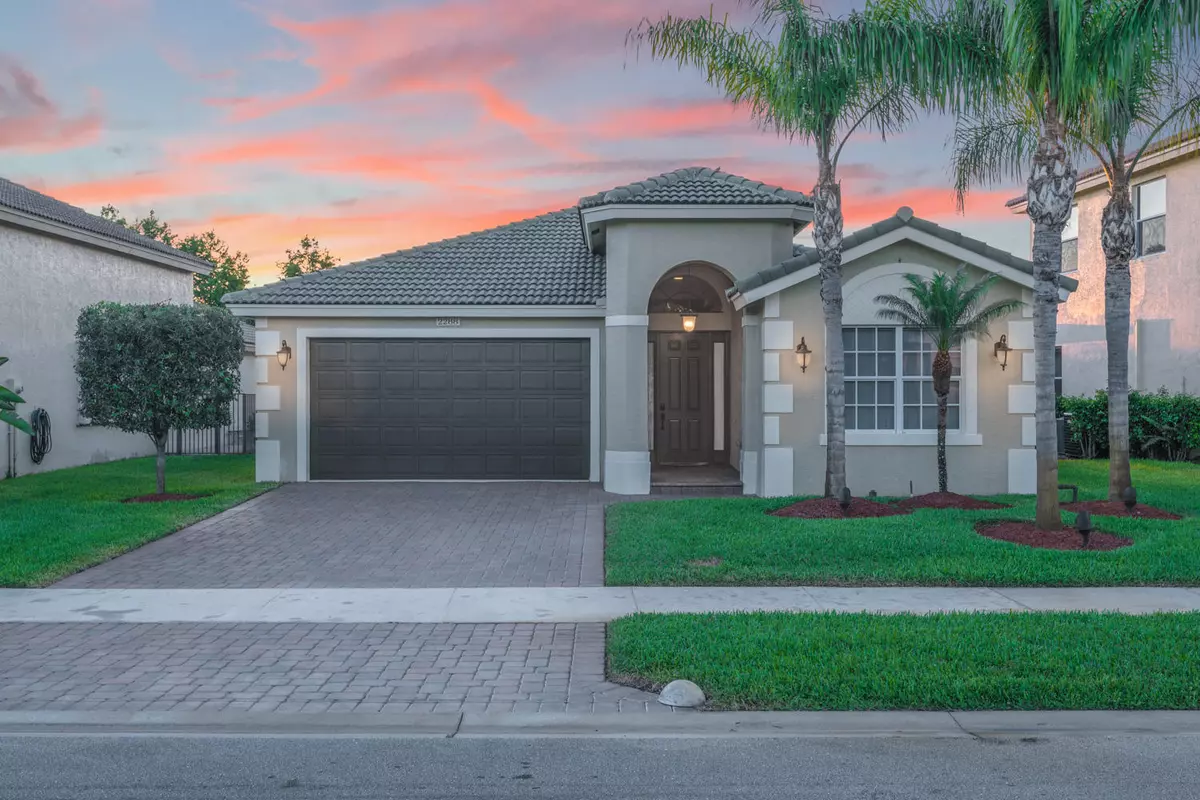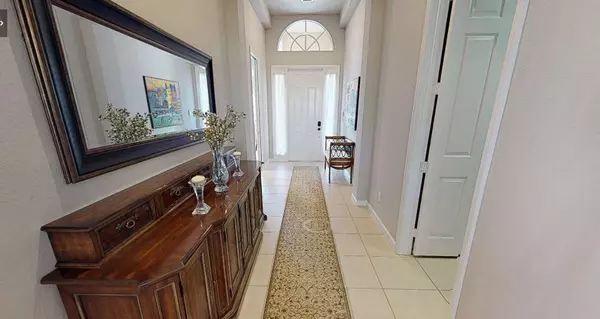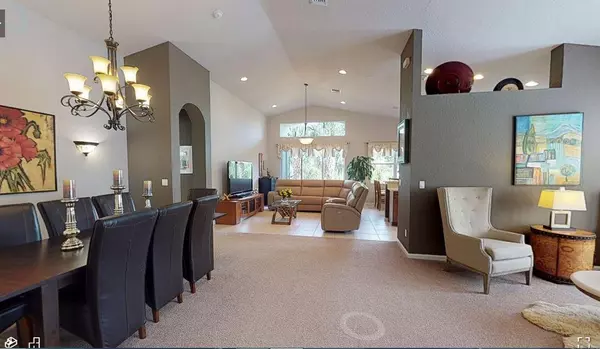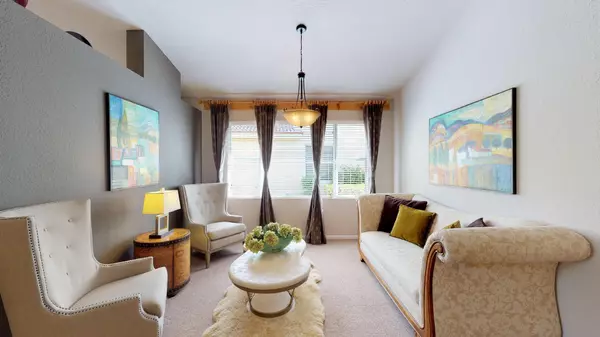Bought with Branca Realty Professionals, LLC
$255,000
$255,000
For more information regarding the value of a property, please contact us for a free consultation.
2288 SW Newport Isles BLVD Port Saint Lucie, FL 34953
3 Beds
2 Baths
2,182 SqFt
Key Details
Sold Price $255,000
Property Type Single Family Home
Sub Type Single Family Detached
Listing Status Sold
Purchase Type For Sale
Square Footage 2,182 sqft
Price per Sqft $116
Subdivision Second Replat Of Portofino Isles
MLS Listing ID RX-10537332
Sold Date 07/03/19
Style Mediterranean
Bedrooms 3
Full Baths 2
Construction Status Resale
HOA Fees $158/mo
HOA Y/N Yes
Min Days of Lease 365
Year Built 2005
Annual Tax Amount $3,304
Tax Year 2018
Lot Size 6,621 Sqft
Property Description
THIS EXQUISITE 3/2/2 CBS LENNAR HOME FEATURES: 2,919 SF GROSS AREA, 2,178 SF UNDER A/C, GREAT CURB APPEAL, CLAY TILE ROOF, PAVED DRIVEWAY, OPULENT ENTRANCE, GREATLY DESIGNED OPEN FLOOR PLAN, CATHEDRAL/HIGH CEILING, 8' HIGH DOORS/SLIDER, CERAMIC TILE/CARPET, UPGRADED CHANDELIERS & LIGHT FIXTURES, RECESSED LIGHTS, SOUND SYSTEM WIRED, LARGE MASTER BEDROOM, MASTER BATH & WALKING IN CLOSET. AT THE EAT IN KITCHEN YOU'LL FIND HIGHER QUALITY STAINLESS APPLIANCES, 48'' WOOD CABINETS, CORIAN COUNTER TOP, DOUBLE WALL OVEN, ISLAND W/ ELECTRIC OUTLETS. 8' HIGH SLIDER GIVES ACCESS TO LANAI & PRIVATE BACKYARD FACING THE PRESERVE. HOUSE IS BEING SOLD FURNISHED (SEE ITEMS EXCLUDED LIST ON DOC TAB). KNOW MORE ABOUT THIS AMAZING HOA COMMUNITY VISITING: WWW. NEWPORTISLESPSL.COM > MORE VALUABLE INFO CLICK
Location
State FL
County St. Lucie
Community Newport Isles
Area 7720
Zoning PUD
Rooms
Other Rooms Family, Attic
Master Bath Separate Shower, Dual Sinks, Whirlpool Spa, Separate Tub
Interior
Interior Features Ctdrl/Vault Ceilings, Laundry Tub, Roman Tub, Walk-in Closet, Pull Down Stairs, Foyer, Pantry, Split Bedroom
Heating Electric
Cooling Electric
Flooring Carpet, Ceramic Tile
Furnishings Furnished
Exterior
Exterior Feature Fence, Covered Patio, Custom Lighting, Shutters, Zoned Sprinkler, Auto Sprinkler
Parking Features Driveway
Garage Spaces 2.0
Community Features Home Warranty
Utilities Available Public Water, Public Sewer
Amenities Available Pool, Street Lights, Manager on Site, Business Center, Sidewalks, Fitness Center, Basketball, Clubhouse, Tennis
Waterfront Description None
View Other
Roof Type Barrel
Present Use Home Warranty
Exposure Southeast
Private Pool No
Building
Lot Description < 1/4 Acre
Story 1.00
Foundation CBS
Construction Status Resale
Others
Pets Allowed Restricted
HOA Fee Include Common Areas,Reserve Funds,Cable,Manager,Security,Parking
Senior Community No Hopa
Restrictions Buyer Approval,Commercial Vehicles Prohibited,Lease OK,Interview Required
Security Features Entry Card,Security Patrol,Gate - Manned
Acceptable Financing Cash, Conventional
Horse Property No
Membership Fee Required No
Listing Terms Cash, Conventional
Financing Cash,Conventional
Pets Allowed Up to 2 Pets, No Aggressive Breeds
Read Less
Want to know what your home might be worth? Contact us for a FREE valuation!

Our team is ready to help you sell your home for the highest possible price ASAP




