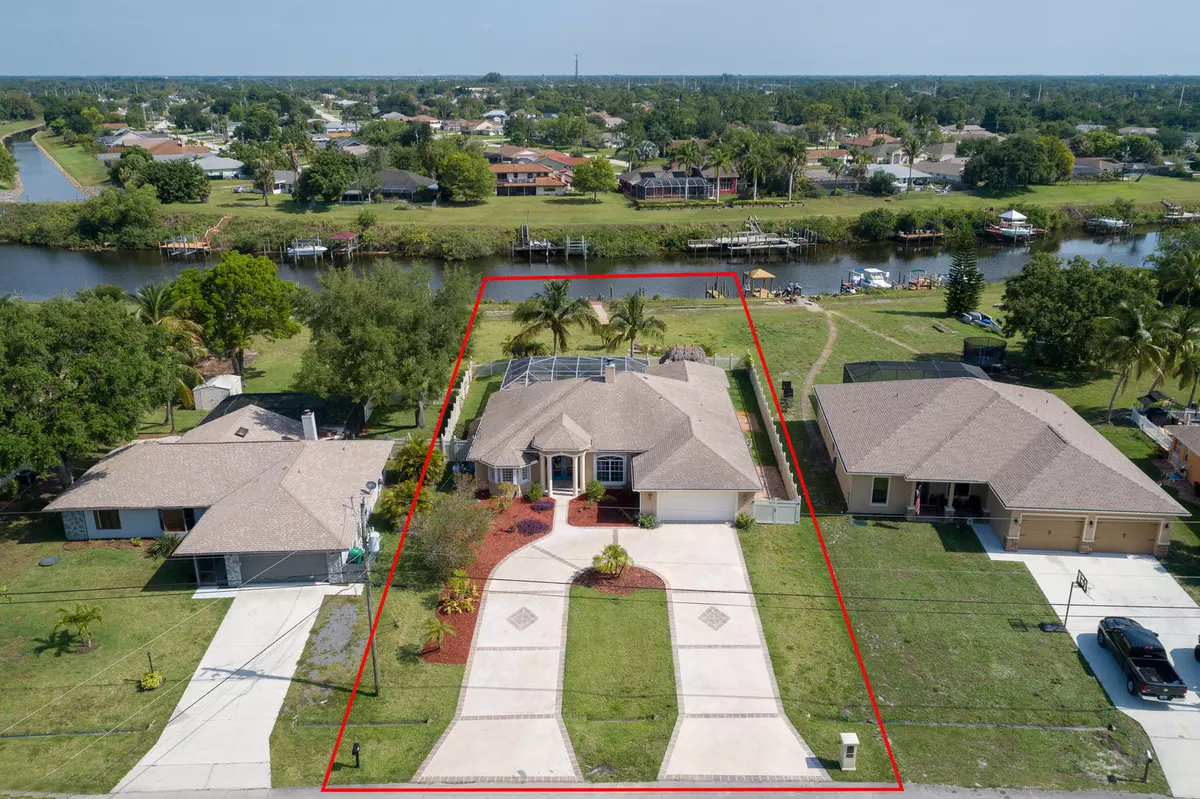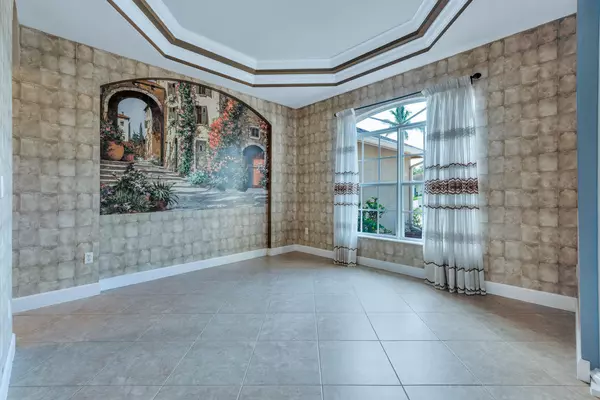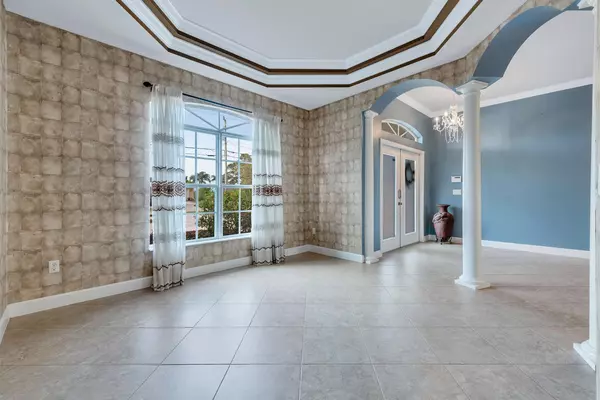Bought with Compass Realty Group
$539,000
$549,800
2.0%For more information regarding the value of a property, please contact us for a free consultation.
2709 SW Ann Arbor RD Port Saint Lucie, FL 34953
4 Beds
3 Baths
2,756 SqFt
Key Details
Sold Price $539,000
Property Type Single Family Home
Sub Type Single Family Detached
Listing Status Sold
Purchase Type For Sale
Square Footage 2,756 sqft
Price per Sqft $195
Subdivision Port St Lucie Sec 41
MLS Listing ID RX-10495095
Sold Date 06/28/19
Style Contemporary
Bedrooms 4
Full Baths 3
Construction Status Resale
HOA Y/N No
Year Built 2006
Annual Tax Amount $7,788
Tax Year 2018
Property Description
Why Vacation in Paradise when you can live in it year round! Amazing Tropical Oasis! Ocean Access on sought after C24 wide and deep water canal. Great fishing right from your dock. Super large dock could fit two boats, electric and water hooked up and a fish cleaning station. Huge circular drive with a 2 car garage. Double door entry into large foyer, formal living and dining room, breakfast areas leads into spacious family room. Natural fireplace for an awesome ambiance! Beautiful Kitchen with granite countertops and granite breakfast bar top, SS appliances, double wall oven. Laundry room with extra cabinets and sink. Master bedroom is a perfect getaway with sitting area over looking the pool and spa. Spa tub and a walk thru Dual Shower. His/Hers Walk in Closets. Large Soaking Tub.
Location
State FL
County St. Lucie
Community Port St Lucie
Area 7730
Zoning RES
Rooms
Other Rooms Family, Florida, Laundry-Util/Closet, Maid/In-Law, Pool Bath
Master Bath Dual Sinks, Mstr Bdrm - Ground, Separate Shower, Whirlpool Spa
Interior
Interior Features Built-in Shelves, Fireplace(s), Foyer, French Door, Laundry Tub, Pantry, Pull Down Stairs, Roman Tub, Split Bedroom, Volume Ceiling, Walk-in Closet
Heating Central, Electric
Cooling Ceiling Fan, Central, Electric
Flooring Ceramic Tile, Laminate, Tile
Furnishings Furniture Negotiable,Unfurnished
Exterior
Exterior Feature Auto Sprinkler, Covered Patio, Fence, Screened Patio, Shutters, Well Sprinkler
Parking Features 2+ Spaces, Drive - Circular, Garage - Attached, RV/Boat
Garage Spaces 2.0
Pool Concrete, Freeform, Heated, Inground, Salt Chlorination, Screened, Spa
Community Features Corporate Owned
Utilities Available Cable, Electric, Public Sewer, Public Water, Well Water
Amenities Available None
Waterfront Description Canal Width 81 - 120,Fixed Bridges,Navigable,Ocean Access
Water Access Desc Electric Available,No Wake Zone,Private Dock,Up to 30 Ft Boat,Up to 40 Ft Boat,Water Available
View Canal, Other, Pool
Roof Type Comp Shingle
Present Use Corporate Owned
Exposure South
Private Pool Yes
Building
Lot Description 1/4 to 1/2 Acre
Story 1.00
Foundation CBS
Construction Status Resale
Others
Pets Allowed Yes
HOA Fee Include None
Senior Community No Hopa
Restrictions None,Other
Security Features Burglar Alarm,Security Sys-Owned
Acceptable Financing Cash, Conventional
Horse Property No
Membership Fee Required No
Listing Terms Cash, Conventional
Financing Cash,Conventional
Read Less
Want to know what your home might be worth? Contact us for a FREE valuation!

Our team is ready to help you sell your home for the highest possible price ASAP




