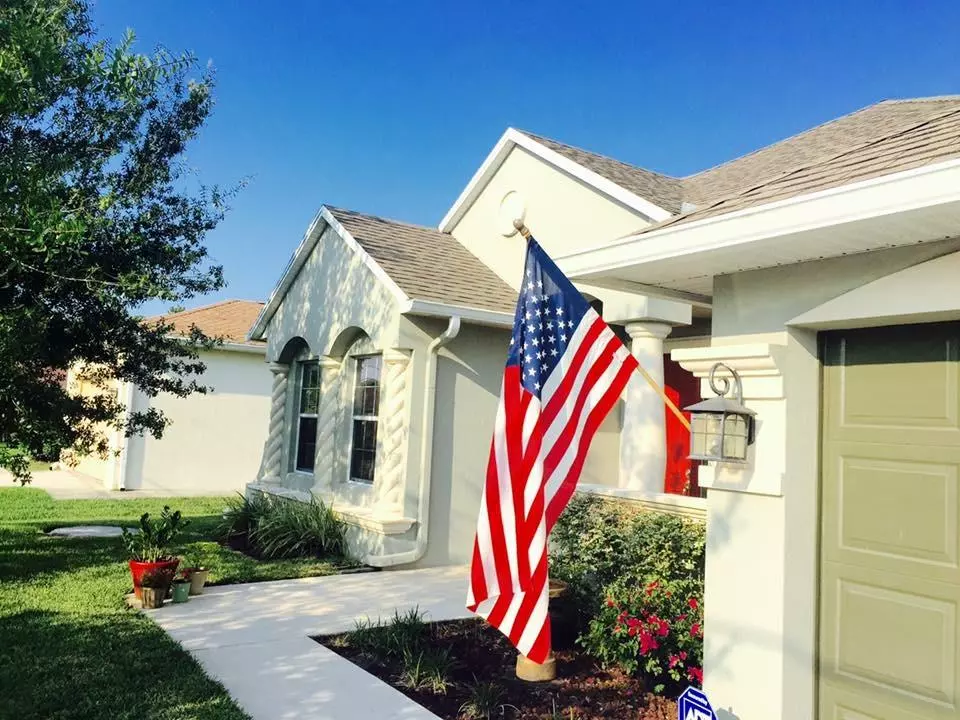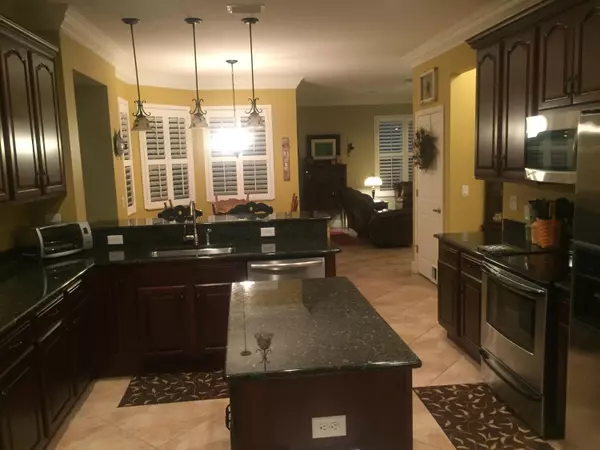Bought with Coldwell Banker Realty
$340,000
$344,900
1.4%For more information regarding the value of a property, please contact us for a free consultation.
5442 NW Briscoe DR Port Saint Lucie, FL 34986
5 Beds
3 Baths
3,531 SqFt
Key Details
Sold Price $340,000
Property Type Single Family Home
Sub Type Single Family Detached
Listing Status Sold
Purchase Type For Sale
Square Footage 3,531 sqft
Price per Sqft $96
Subdivision Port St Lucie Section 47
MLS Listing ID RX-10306750
Sold Date 04/25/17
Style < 4 Floors,Contemporary,Multi-Level
Bedrooms 5
Full Baths 3
Construction Status Resale
HOA Y/N No
Year Built 2009
Annual Tax Amount $4,311
Tax Year 2016
Property Description
*PRICE CHANGE* STUNNING FIVE BEDROOM HOME IN PRIVATE LOCATION.. CUSTOM BUILT TORINO AREA HOME ON GREEN SPACE THAT WILL NOT BE DEVELOPED AND HAS FENCED YARD.. CAN BE FOUR BEDROOM HOME WITH DEN OR FIVE BEDROOM HOME AS DEN HAS CLOSET SPACE AND DOOR.. WALK INTO LUXURY AS FRONT YARD HAS LOVELY TREES AND PLANTS; ENTRY HAS COVERED PORCH WITH DINING AREA ACCESSIBLE FROM FRENCH DOORS OF THE DINING ROOM.. MASSIVE KITCHEN HAS GRANITE COUNTERTOPS WITH PLENTY OF SITTING/DINING SPACE AND AN ISLAND, REAL WOOD CABINETS, STAINLESS STEEL APPLIANCE PACKAGE,DEEP PANTRY, MASTER HAS DUAL WALK IN CLOSETS, FRENCH DOORS TO PATIO, MASTER BATH HAS ROMAN TUB, WALK IN SHOWER AND DUAL SINKS, TRAY CEILINGS THROUGHOUT THE HOME AND LARGE BASEBOARDS, PLANTATION SHUTTERS, SCREENED PATIO IS TILED, HOME HAS SECURITY SYSTEM,
Location
State FL
County St. Lucie
Area 7370
Zoning RS2
Rooms
Other Rooms Attic, Den/Office, Family, Great, Laundry-Inside, Recreation, Storage
Master Bath Dual Sinks, Mstr Bdrm - Ground, Mstr Bdrm - Sitting, Separate Shower, Separate Tub
Interior
Interior Features Entry Lvl Lvng Area, French Door, Laundry Tub, Pantry, Roman Tub, Split Bedroom, Upstairs Living Area, Volume Ceiling, Walk-in Closet
Heating Central, Electric
Cooling Ceiling Fan, Central, Electric
Flooring Carpet, Ceramic Tile
Furnishings Furniture Negotiable
Exterior
Exterior Feature Fence, Open Patio, Room for Pool, Screened Patio, Shutters
Parking Features 2+ Spaces, Garage - Attached
Garage Spaces 3.0
Utilities Available Cable, Public Sewer, Public Water
Amenities Available Bike - Jog
Waterfront Description Canal Width 1 - 80
View Canal, Garden, Other
Roof Type Comp Shingle
Exposure East
Private Pool No
Building
Lot Description 1/4 to 1/2 Acre, Paved Road, Treed Lot, West of US-1
Story 2.00
Foundation CBS
Construction Status Resale
Others
Pets Allowed Yes
Senior Community No Hopa
Restrictions None
Security Features Security Sys-Owned
Acceptable Financing Cash, Conventional, FHA, VA
Horse Property No
Membership Fee Required No
Listing Terms Cash, Conventional, FHA, VA
Financing Cash,Conventional,FHA,VA
Read Less
Want to know what your home might be worth? Contact us for a FREE valuation!

Our team is ready to help you sell your home for the highest possible price ASAP




