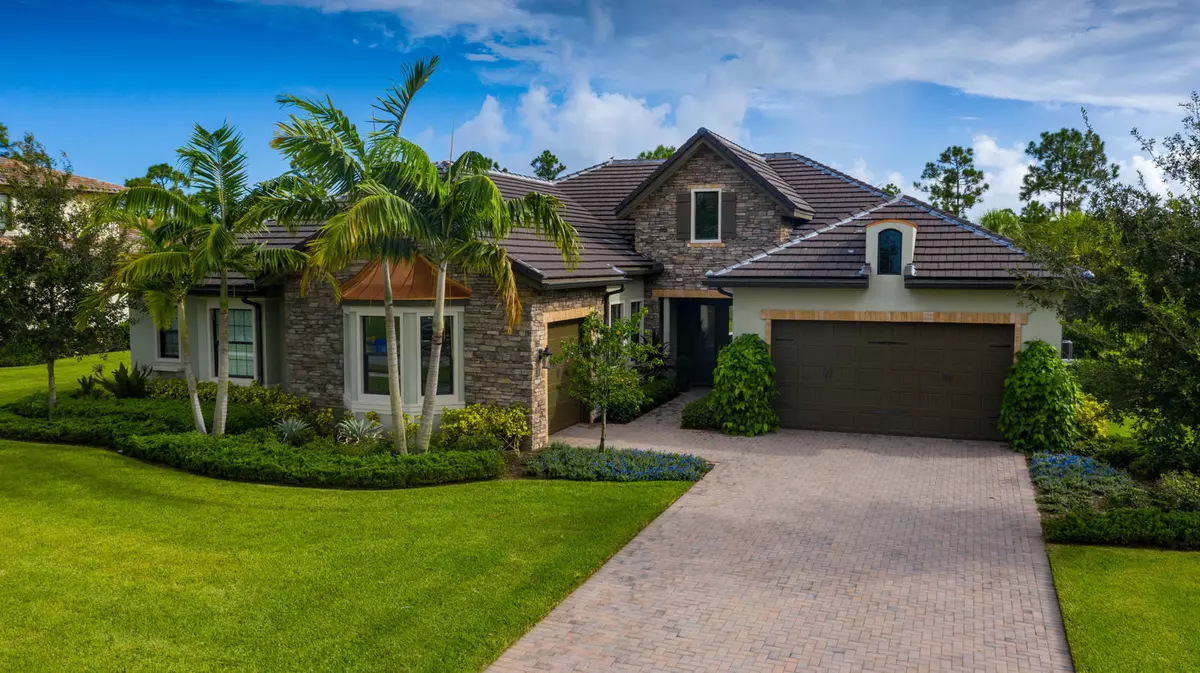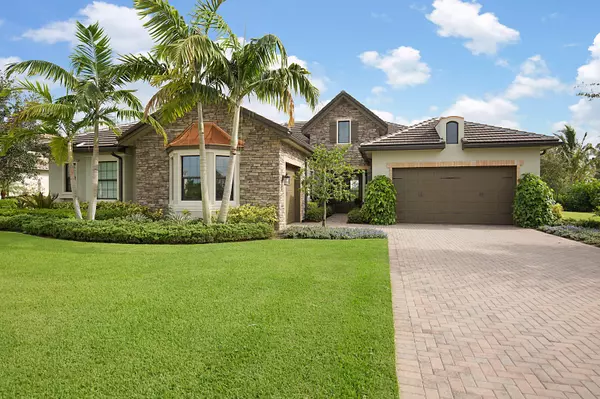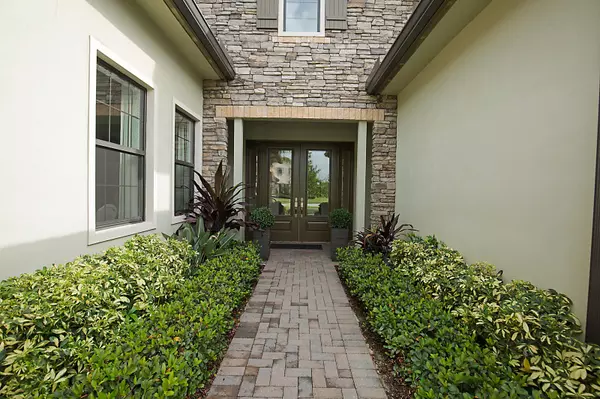Bought with Douglas Elliman (Palm Beach)
$1,200,000
$1,300,000
7.7%For more information regarding the value of a property, please contact us for a free consultation.
8145 SE Red Root WAY Jupiter, FL 33458
3 Beds
3.1 Baths
3,231 SqFt
Key Details
Sold Price $1,200,000
Property Type Single Family Home
Sub Type Single Family Detached
Listing Status Sold
Purchase Type For Sale
Square Footage 3,231 sqft
Price per Sqft $371
Subdivision Prado
MLS Listing ID RX-10551497
Sold Date 09/19/19
Style European,Ranch
Bedrooms 3
Full Baths 3
Half Baths 1
Construction Status Resale
HOA Fees $224/mo
HOA Y/N Yes
Leases Per Year 2
Year Built 2015
Annual Tax Amount $12,404
Tax Year 2018
Lot Size 0.538 Acres
Property Description
Exquisite, single story, 3 bedroom, 3.1 bath, 3 car garage home located on a beautiful large lot. You enter the front door into a bright expansive living area with views out to the manicured, fenced yard and natural preserve area. This home offers a unique floor plan which provides expanded living and kitchen area. KitchenAid appliances, double ovens, designer backsplash , granite countertop and walk in pantry. Oversized island divides the Chefs kitchen and the expanded living space. Perfect flow for entertaining or family gatherings. Casual dining area enjoys light streaming through the large windows and stackable, sliding corner windows. Sliders open the entire corner of the living/dining room to access the covered patio and pool.
Location
State FL
County Martin
Community Prado
Area 5020 - Jupiter/Hobe Sound (Martin County) - South Of Bridge Rd
Zoning RES
Rooms
Other Rooms Cabana Bath, Family, Laundry-Inside
Master Bath Dual Sinks, Mstr Bdrm - Ground, Separate Shower, Separate Tub
Interior
Interior Features Built-in Shelves, Pantry, Split Bedroom, Walk-in Closet
Heating Central
Cooling Central
Flooring Carpet, Wood Floor
Furnishings Unfurnished
Exterior
Exterior Feature Auto Sprinkler, Covered Patio, Custom Lighting, Deck, Fence
Parking Features 2+ Spaces, Driveway, Garage - Attached
Garage Spaces 3.0
Pool Heated, Inground, Salt Chlorination, Spa
Utilities Available Cable, Electric, Public Sewer, Public Water
Amenities Available Sidewalks, Street Lights
Waterfront Description None
View Garden
Roof Type Flat Tile
Exposure South
Private Pool Yes
Building
Lot Description 1/2 to < 1 Acre, Paved Road
Story 1.00
Foundation CBS
Construction Status Resale
Schools
Elementary Schools Hobe Sound Elementary School
Middle Schools Murray Middle School
High Schools South Fork High School
Others
Pets Allowed Restricted
HOA Fee Include Common Areas
Senior Community No Hopa
Restrictions Buyer Approval
Security Features Burglar Alarm,Gate - Unmanned
Acceptable Financing Cash, Conventional
Horse Property No
Membership Fee Required No
Listing Terms Cash, Conventional
Financing Cash,Conventional
Pets Allowed No Aggressive Breeds, Up to 3 Pets
Read Less
Want to know what your home might be worth? Contact us for a FREE valuation!

Our team is ready to help you sell your home for the highest possible price ASAP




