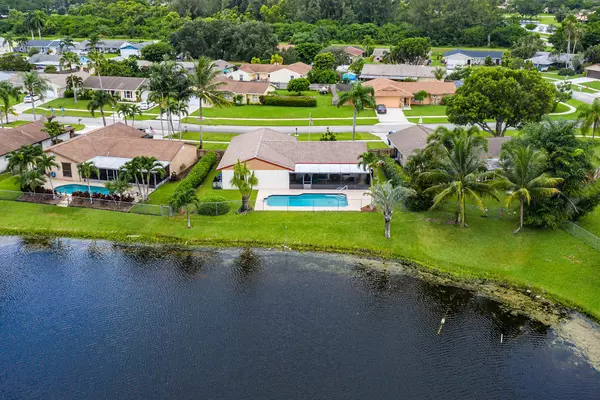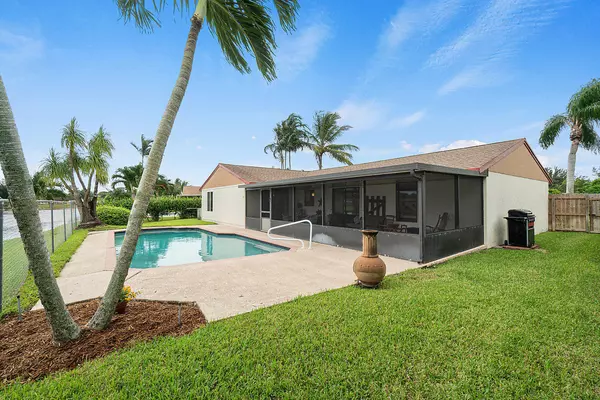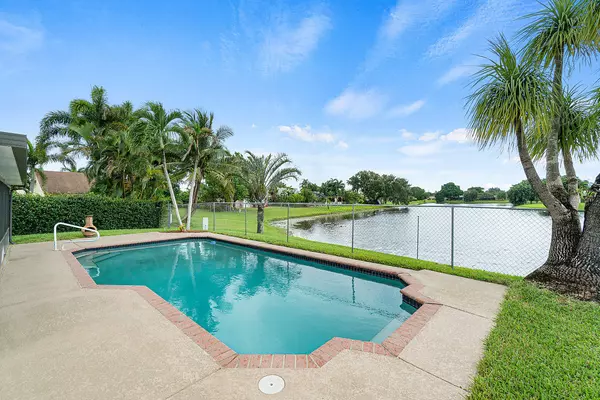Bought with Prime Home Realty Group Inc
$339,000
$345,000
1.7%For more information regarding the value of a property, please contact us for a free consultation.
8354 Theresa RD Boynton Beach, FL 33472
3 Beds
2 Baths
1,658 SqFt
Key Details
Sold Price $339,000
Property Type Single Family Home
Sub Type Single Family Detached
Listing Status Sold
Purchase Type For Sale
Square Footage 1,658 sqft
Price per Sqft $204
Subdivision Le Chalet Iv-B
MLS Listing ID RX-10556862
Sold Date 09/27/19
Bedrooms 3
Full Baths 2
Construction Status Resale
HOA Fees $22/mo
HOA Y/N Yes
Year Built 1986
Annual Tax Amount $2,123
Tax Year 2018
Lot Size 7,801 Sqft
Property Description
AMAZING! Remodeled 3 bed, 2 bath lakefront home with pool on premium lot! Eye catching curb appeal including lush landscaping, & covered entry welcome you inside where you will be wowed by views of the pool & lake! The formal living room is bright with natural light from the sliders that lead out to your own private paradise. The remodeled kitchen is spacious w/ granite counters, backsplash and stainless appliances, pantry, barstool seating, breakfast area, & is open to the family room. The master bath had been remodeled with high end spa like feel. The marble counters and custom upgrades make you feel at home. The patio is perfect for BBQs & outdoor entertaining. Relax by the pool while you enjoy the panoramic lake views of this tropical oasis. The yard is huge enjoys stunning lake views!
Location
State FL
County Palm Beach
Area 4590
Zoning RS
Rooms
Other Rooms Family, Laundry-Inside
Master Bath Combo Tub/Shower
Interior
Interior Features Fireplace(s), Split Bedroom, Walk-in Closet
Heating Central
Cooling Central
Flooring Ceramic Tile, Laminate, Wood Floor
Furnishings Unfurnished
Exterior
Exterior Feature Auto Sprinkler, Built-in Grill, Deck, Fence, Open Porch, Well Sprinkler
Parking Features 2+ Spaces, Driveway, Garage - Attached
Garage Spaces 2.0
Pool Equipment Included, Vinyl Lined
Community Features Sold As-Is
Utilities Available Electric, Public Sewer, Public Water
Amenities Available Sidewalks, Street Lights
Waterfront Description None
View Pool
Roof Type Comp Shingle
Present Use Sold As-Is
Exposure East
Private Pool Yes
Building
Lot Description < 1/4 Acre
Story 1.00
Unit Features Corner
Foundation Frame, Stucco
Construction Status Resale
Schools
Elementary Schools Hidden Oaks Elementary School
Middle Schools Christa Mcauliffe Middle School
High Schools Park Vista Community High School
Others
Pets Allowed Yes
HOA Fee Include Common Areas,Common R.E. Tax
Senior Community No Hopa
Restrictions Other
Acceptable Financing Cash, Conventional, FHA
Horse Property No
Membership Fee Required No
Listing Terms Cash, Conventional, FHA
Financing Cash,Conventional,FHA
Read Less
Want to know what your home might be worth? Contact us for a FREE valuation!

Our team is ready to help you sell your home for the highest possible price ASAP




