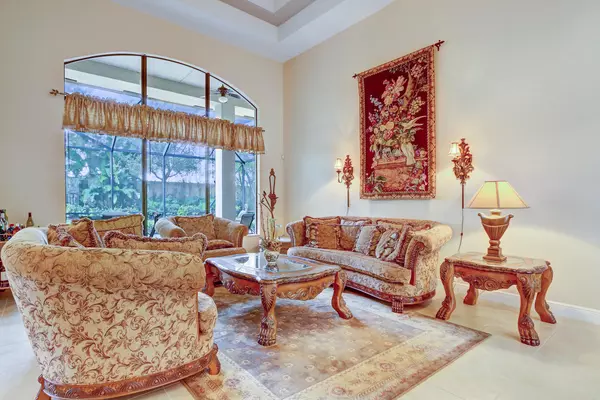Bought with Douglas Elliman (Wellington)
$644,000
$675,000
4.6%For more information regarding the value of a property, please contact us for a free consultation.
10638 Versailles BLVD Wellington, FL 33449
6 Beds
4.1 Baths
4,754 SqFt
Key Details
Sold Price $644,000
Property Type Single Family Home
Sub Type Single Family Detached
Listing Status Sold
Purchase Type For Sale
Square Footage 4,754 sqft
Price per Sqft $135
Subdivision Versailles
MLS Listing ID RX-10213111
Sold Date 05/12/17
Style European,Mediterranean
Bedrooms 6
Full Baths 4
Half Baths 1
Construction Status Resale
HOA Fees $434/mo
HOA Y/N Yes
Year Built 2005
Annual Tax Amount $12,919
Tax Year 2015
Lot Size 0.265 Acres
Property Description
Enter through custom-designed etched glass double doors to a grand living room thru 24'rotunda. Soaring ceilings and windows let the light in while you view green landscaping and an expansive screened in patio bordering a peaceful berm. Very attractive well-maintained home with lots of space. Comfortable master suite with luxurious marble MA BA w/his & hers water closets. Large kitchen w granite adjoins formal dining room, perfect for entertaining. Master suite conveniently down, plus guest suite and large office or bedroom. 3 BR plus loft upstairs provide separation and privacy from others. Fans in every room plus custom lighting. A neutral palette and a lovely, peaceful home, maintained well and priced right. Service contract on appliances currently in play.
Location
State FL
County Palm Beach
Community Versailles
Area 5520
Zoning PUD(ci
Rooms
Other Rooms Family, Storage, Maid/In-Law, Den/Office, Laundry-Util/Closet, Great
Master Bath Separate Shower, Mstr Bdrm - Ground, Bidet, Dual Sinks, Whirlpool Spa, Separate Tub
Interior
Interior Features Ctdrl/Vault Ceilings, Roman Tub, Built-in Shelves, Walk-in Closet, Split Bedroom
Heating Central, Zoned
Cooling Zoned, Central, Paddle Fans
Flooring Carpet, Ceramic Tile, Marble
Furnishings Unfurnished
Exterior
Exterior Feature Covered Patio, Room for Pool, Custom Lighting, Shutters, Zoned Sprinkler, Lake/Canal Sprinkler, Auto Sprinkler, Open Balcony
Parking Features Garage - Attached, Covered, 2+ Spaces
Garage Spaces 3.0
Community Features Sold As-Is
Utilities Available Public Water, Public Sewer, Gas Natural, Cable
Amenities Available Pool, Street Lights, Business Center, Sidewalks, Spa-Hot Tub, Community Room, Fitness Center, Basketball, Clubhouse, Bike - Jog
Waterfront Description None
View Garden
Roof Type Concrete Tile
Present Use Sold As-Is
Exposure East
Private Pool No
Building
Lot Description 1/4 to 1/2 Acre
Story 2.00
Foundation CBS, Concrete, Block
Construction Status Resale
Schools
Elementary Schools Panther Run Elementary School
Middle Schools Polo Park Middle School
High Schools Palm Beach Central High School
Others
Pets Allowed Restricted
HOA Fee Include Common Areas,Reserve Funds,Recrtnal Facility,Legal/Accounting,Management Fees,Cable,Insurance-Other,Manager,Security,Common R.E. Tax,Lawn Care,Maintenance-Exterior
Senior Community No Hopa
Restrictions Tenant Approval,No Lease First 2 Years,Interview Required
Security Features Entry Card,Entry Phone,Private Guard,Security Patrol,Security Sys-Owned,Gate - Manned,Motion Detector
Acceptable Financing Cash, VA, Conventional
Horse Property No
Membership Fee Required No
Listing Terms Cash, VA, Conventional
Financing Cash,VA,Conventional
Pets Allowed Up to 2 Pets, 41 lb to 50 lb Pet
Read Less
Want to know what your home might be worth? Contact us for a FREE valuation!

Our team is ready to help you sell your home for the highest possible price ASAP




