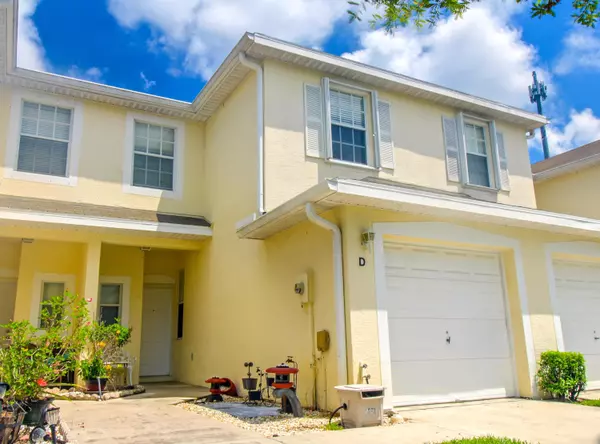Bought with United Realty Group, Inc
$169,000
$165,000
2.4%For more information regarding the value of a property, please contact us for a free consultation.
225 Foxtail DR D Greenacres, FL 33415
3 Beds
2.1 Baths
1,698 SqFt
Key Details
Sold Price $169,000
Property Type Townhouse
Sub Type Townhouse
Listing Status Sold
Purchase Type For Sale
Square Footage 1,698 sqft
Price per Sqft $99
Subdivision Charter Club Of Palm Beach
MLS Listing ID RX-10243736
Sold Date 08/10/16
Style Multi-Level,Townhouse
Bedrooms 3
Full Baths 2
Half Baths 1
Construction Status Resale
HOA Fees $250/mo
HOA Y/N Yes
Year Built 2001
Annual Tax Amount $2,329
Tax Year 2015
Property Description
The BEST VALUE home on the market in this neighborhood. This cozy townhouse is well suited with 3 bedrooms, 2 full baths (all located upstairs), and a half bath down stairs for nosey-guest(s) prevention, which is conveniently located near the main entrance for those quick good-bye emergencies. The beautiful Kitchen boasts vast counter space and ample storage both above and below within the cherry-brown color cabinets. This kitchen is already well equipped with a 4-piece stainless steel appliance set . The downstairs has tile flooring throughout that beautifully brings the living-dinning combo space together, which is ideal for entertaining. Meanwhile, a deep warm wood flooring leads you up the stairs and into a fantastic master bedroom with an updated ensuite bathroom. Keep reading.......
Location
State FL
County Palm Beach
Community Charter Club
Area 5510
Zoning RH
Rooms
Other Rooms Attic, Laundry-Inside, Util-Garage
Master Bath Combo Tub/Shower, Mstr Bdrm - Upstairs
Interior
Heating Central Individual
Cooling Ceiling Fan, Central Individual
Flooring Carpet, Tile, Wood Floor
Furnishings Furniture Negotiable
Exterior
Exterior Feature Open Patio, Shutters
Parking Features 2+ Spaces, Assigned, Garage - Attached, Guest, Special Rent, Vehicle Restrictions
Garage Spaces 1.0
Community Features Sold As-Is
Utilities Available Cable, Electric, Public Sewer, Public Water
Amenities Available Bike - Jog, Clubhouse, Manager on Site, Pool, Sidewalks, Spa-Hot Tub, Street Lights
Waterfront Description Lake
View Lake, Other
Roof Type Comp Shingle
Present Use Sold As-Is
Exposure South
Private Pool No
Building
Lot Description Zero Lot
Story 2.00
Unit Features Multi-Level
Foundation CBS, Concrete, Frame, Stucco
Unit Floor 1
Construction Status Resale
Schools
Elementary Schools Cholee Lake Elementary School
Middle Schools Okeeheelee Middle School
High Schools John I. Leonard High School
Others
Pets Allowed Restricted
HOA Fee Include Cable,Common Areas,Insurance-Bldg,Lawn Care,Maintenance-Exterior,Management Fees,Parking,Pool Service,Roof Maintenance,Trash Removal
Senior Community No Hopa
Restrictions Buyer Approval,Commercial Vehicles Prohibited,Interview Required,Maximum # Vehicles,No Lease,Pet Restrictions
Security Features None
Acceptable Financing Cash, Conventional, FHA, VA
Horse Property No
Membership Fee Required No
Listing Terms Cash, Conventional, FHA, VA
Financing Cash,Conventional,FHA,VA
Read Less
Want to know what your home might be worth? Contact us for a FREE valuation!

Our team is ready to help you sell your home for the highest possible price ASAP




