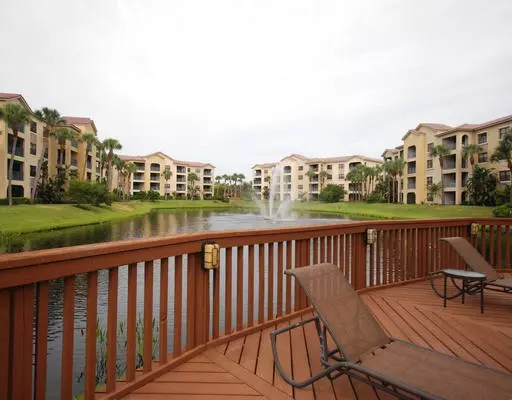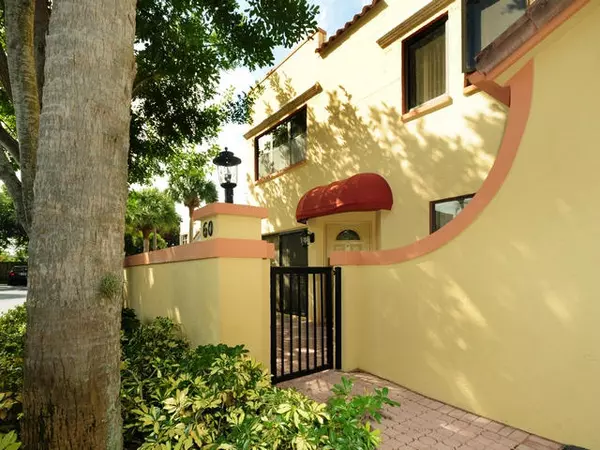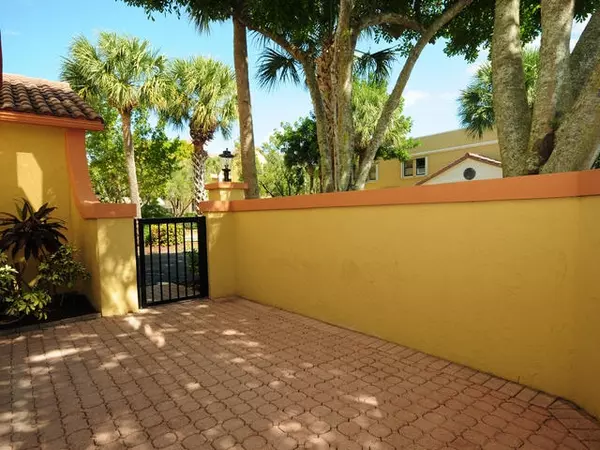Bought with Illustrated Properties
$225,000
$225,000
For more information regarding the value of a property, please contact us for a free consultation.
60 Uno Lago DR Juno Beach, FL 33408
2 Beds
2.1 Baths
1,500 SqFt
Key Details
Sold Price $225,000
Property Type Townhouse
Sub Type Townhouse
Listing Status Sold
Purchase Type For Sale
Square Footage 1,500 sqft
Price per Sqft $150
Subdivision Ocean Trace
MLS Listing ID RX-10112442
Sold Date 03/13/15
Style < 4 Floors,Townhouse,Quad
Bedrooms 2
Full Baths 2
Half Baths 1
HOA Fees $352/mo
HOA Y/N Yes
Min Days of Lease 30
Leases Per Year 12
Year Built 1994
Annual Tax Amount $3,274
Tax Year 2014
Property Description
This desirable gated community features a clubhouse, two pools, a fitness center, billiards, party/media room and it's close to ocean! It's just 20 minutes from Palm Beach Int'l airport and near Downtown at the Gardens, The Gardens Mall, and Jupiter's new Harbourside on the Intracoastal all featuring exceptional restaurants, shops and entertainment.This two bedroom,2.5 bathroom town home has a one-car garage and was just painted throughout. It also has a brand new stove, dishwasher, and microwave. It's priced extremely well for a quick sale making it a great opportunity for someone ready to act quickly!
Location
State FL
County Palm Beach
Community Ocean Trace, Uno Lago
Area 5220
Zoning RES
Rooms
Other Rooms Great
Master Bath Combo Tub/Shower, Mstr Bdrm - Upstairs
Interior
Interior Features Walk-in Closet, Entry Lvl Lvng Area
Heating Central, Electric
Cooling Electric, Central
Flooring Carpet, Tile
Furnishings Unfurnished
Exterior
Exterior Feature Fence, Open Patio, Auto Sprinkler
Garage Spaces 1.0
Utilities Available Electric Service Available, Public Sewer, Cable, Public Water
Amenities Available Pool, Street Lights, Manager on Site, Business Center, Billiards, Sidewalks, Picnic Area, Spa-Hot Tub, Community Room, Fitness Center, Clubhouse
Waterfront Description None
View Other
Exposure South
Private Pool No
Building
Lot Description < 1/4 Acre
Story 2.00
Unit Features Corner
Foundation CBS
Unit Floor 1
Schools
Middle Schools Howell L. Watkins Middle School
High Schools William T. Dwyer High School
Others
Pets Allowed Restricted
HOA Fee Include Common Areas,Reserve Funds,Legal/Accounting,Management Fees,Insurance-Bldg,Manager,Roof Maintenance,Security,Trash Removal,Pool Service,Pest Control,Common R.E. Tax,Lawn Care,Maintenance-Exterior
Senior Community No Hopa
Restrictions Buyer Approval,Commercial Vehicles Prohibited,Lease OK w/Restrict,Lease OK,Tenant Approval
Security Features Gate - Unmanned
Acceptable Financing Cash, Conventional
Horse Property No
Membership Fee Required No
Listing Terms Cash, Conventional
Financing Cash,Conventional
Pets Allowed Up to 2 Pets
Read Less
Want to know what your home might be worth? Contact us for a FREE valuation!

Our team is ready to help you sell your home for the highest possible price ASAP




