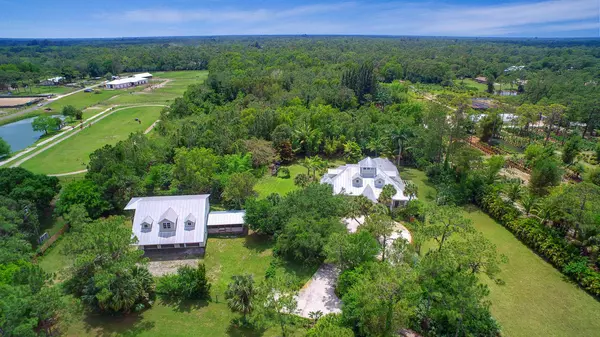Bought with One Sotheby's International Re
$800,000
$850,000
5.9%For more information regarding the value of a property, please contact us for a free consultation.
11406 N 172nd PL Jupiter, FL 33478
4 Beds
4 Baths
4,120 SqFt
Key Details
Sold Price $800,000
Property Type Single Family Home
Sub Type Single Family Detached
Listing Status Sold
Purchase Type For Sale
Square Footage 4,120 sqft
Price per Sqft $194
Subdivision Jupiter Farms
MLS Listing ID RX-10164025
Sold Date 08/12/16
Style Plantation,Ranch
Bedrooms 4
Full Baths 4
Construction Status Resale
HOA Y/N No
Year Built 1998
Annual Tax Amount $9,107
Tax Year 2015
Lot Size 10.080 Acres
Property Description
This sprawling ranch style home located in Jupiter Farms with 10 acres is Agriculturally Exempt. This Jupiter Farms gem has 4120 sq. ft. of living space, 988 sq. ft. of patio and includes a bonus building of 2669 sq. ft. that offers a 3 car garage with the second story that could be an in-law suite, office space or apartment. This household includes all the modern upgrades such as a gourmet kitchen with slate counters, free standing ice maker, pantry and extra storage space. French glass doors surround the family room, living room area and master bedroom, located all on the first floor, that all lead to the beautiful covered patio and the views of the serene garden and wooded estate. The second level is the kid's zone with open areas and a small screened in patio.
Location
State FL
County Palm Beach
Community Jupiter Farms
Area 5040
Zoning AR
Rooms
Other Rooms Family, Laundry-Inside, Storage, Garage Apartment, Cabana Bath, Loft, Den/Office, Florida
Master Bath Separate Shower, Mstr Bdrm - Sitting, Mstr Bdrm - Ground, Dual Sinks, Separate Tub
Interior
Interior Features Split Bedroom, Entry Lvl Lvng Area, Upstairs Living Area, Laundry Tub, French Door, Kitchen Island, Built-in Shelves, Volume Ceiling, Walk-in Closet, Bar, Foyer, Pantry
Heating Central, Electric
Cooling Electric, Central, Ceiling Fan
Flooring Wood Floor, Tile, Marble, Carpet
Furnishings Unfurnished
Exterior
Exterior Feature Fence, Covered Patio, Room for Pool, Open Porch, Utility Barn, Extra Building, Shutters, Zoned Sprinkler, Well Sprinkler, Auto Sprinkler, Screened Balcony, Covered Balcony, Open Patio, Shed, Fruit Tree(s)
Parking Features Garage - Detached, Drive - Circular, Driveway, Garage - Building
Garage Spaces 4.0
Community Features Sold As-Is, Survey
Utilities Available Electric, Septic, Underground, Gas Natural, Cable, Well Water
Amenities Available Bike - Jog, Horses Permitted, Picnic Area, Horse Trails
Waterfront Description None
View Garden
Roof Type Metal
Present Use Sold As-Is,Survey
Exposure North
Private Pool No
Building
Lot Description 10 to <25 Acres
Story 2.00
Foundation CBS, Concrete, Block
Unit Floor 1
Construction Status Resale
Schools
Elementary Schools Jupiter Farms Elementary School
Middle Schools Jupiter Middle School
High Schools Jupiter High School
Others
Pets Allowed Yes
HOA Fee Include None
Senior Community No Hopa
Restrictions None
Security Features Burglar Alarm,Security Light,Security Sys-Owned
Acceptable Financing Cash, Conventional
Horse Property Yes
Membership Fee Required No
Listing Terms Cash, Conventional
Financing Cash,Conventional
Read Less
Want to know what your home might be worth? Contact us for a FREE valuation!

Our team is ready to help you sell your home for the highest possible price ASAP




