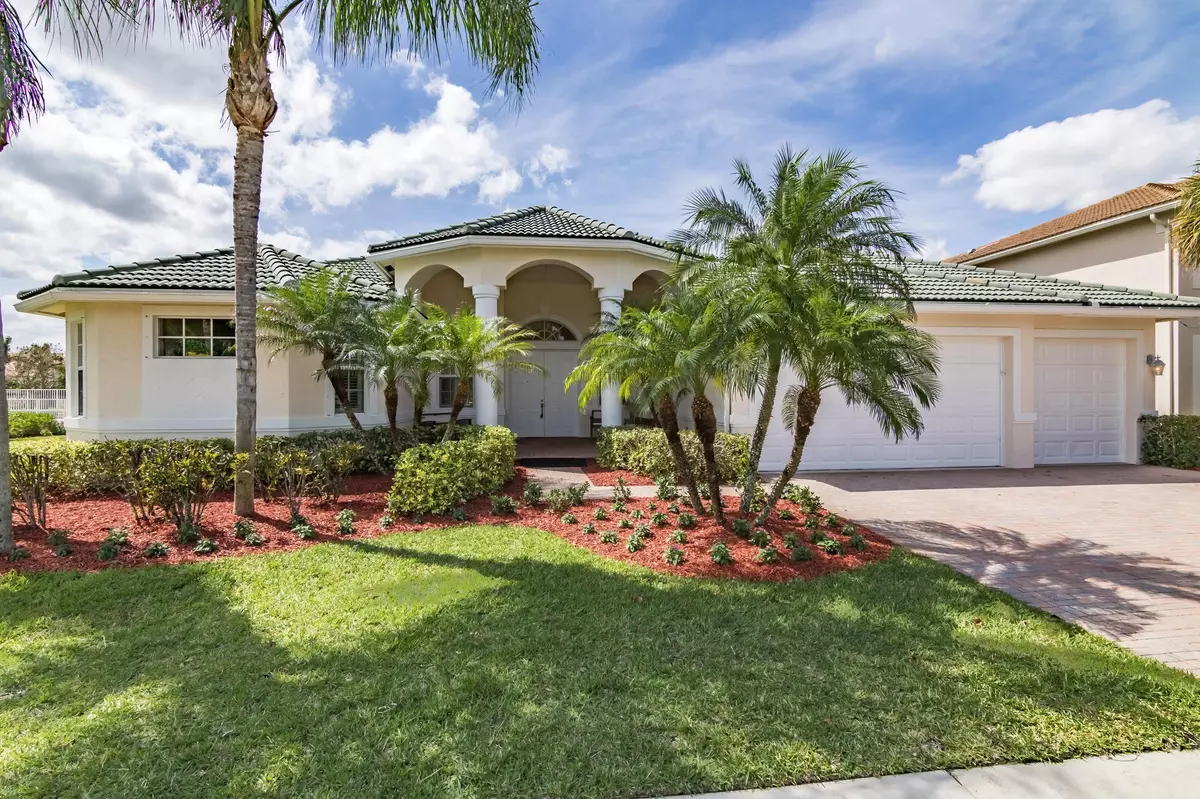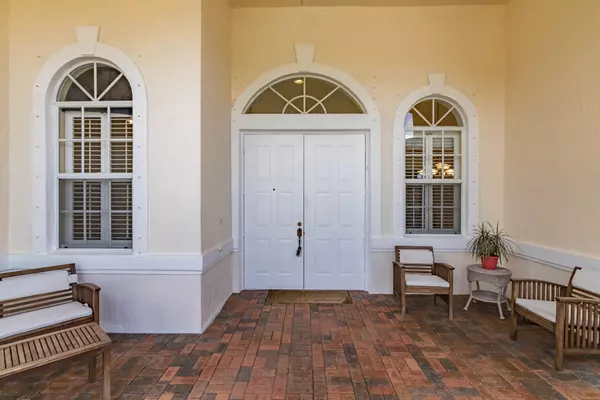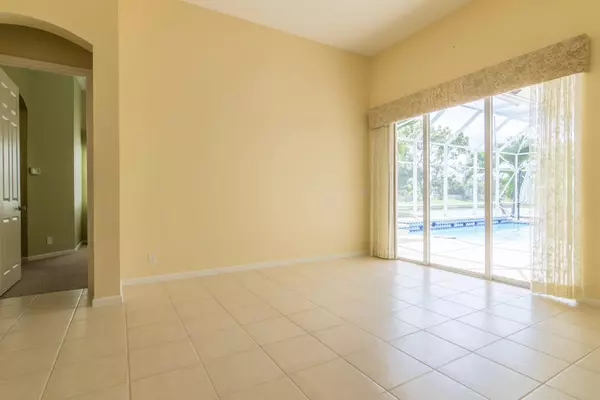Bought with Scuttina Real Estate Group Inc
$495,000
$525,000
5.7%For more information regarding the value of a property, please contact us for a free consultation.
11750 Osprey Point CIR Wellington, FL 33449
5 Beds
3 Baths
3,324 SqFt
Key Details
Sold Price $495,000
Property Type Single Family Home
Sub Type Single Family Detached
Listing Status Sold
Purchase Type For Sale
Square Footage 3,324 sqft
Price per Sqft $148
Subdivision Isles At Wellington / Marina Bay
MLS Listing ID RX-10317503
Sold Date 05/26/17
Style < 4 Floors,Ranch,Contemporary
Bedrooms 5
Full Baths 3
Construction Status Resale
HOA Fees $270/mo
HOA Y/N Yes
Year Built 2001
Annual Tax Amount $6,786
Tax Year 2016
Lot Size 10,054 Sqft
Property Description
This is your chance to have your cake and eat it to. This home is saturated with natural light trough out and has water views form almost every room. The views are over the tranquil patio are cascading into the lake. The lay outis set up for perfectly to enjoy what life is all about. The center home kitchen is the heart of it all as it overlooks the family room and pool area with the lake as the back drop. The master Is very spacious and has a master bath with spa like amities that allow you to escape without leaving home. Come see this 5 bedroom 3 full bath home that comes with a true office that could serve a 6th bedroom. The community features 4 hard surface Tennis courts, full gym, full size basketball court and fiber optic internet and HBO as part of the bulk services.
Location
State FL
County Palm Beach
Community Marina Bay Estates / Isle At Wellington
Area 5790
Zoning PUD
Rooms
Other Rooms Family, Laundry-Inside, Den/Office
Master Bath Separate Shower, Mstr Bdrm - Ground, Dual Sinks, Whirlpool Spa, Separate Tub
Interior
Interior Features Split Bedroom, Entry Lvl Lvng Area, Laundry Tub, Roman Tub, Volume Ceiling, Walk-in Closet, Pantry
Heating Central, Electric
Cooling Electric, Central, Paddle Fans
Flooring Carpet, Tile, Ceramic Tile
Furnishings Unfurnished
Exterior
Exterior Feature Fence, Covered Patio, Shutters, Zoned Sprinkler, Lake/Canal Sprinkler, Auto Sprinkler, Screened Patio
Parking Features Garage - Attached, Drive - Decorative, Driveway
Garage Spaces 3.0
Pool Inground, Concrete, Screened, Gunite
Community Features Sold As-Is
Utilities Available Electric, Public Sewer, Underground, Cable, Public Water
Amenities Available Pool, Street Lights, Manager on Site, Billiards, Sidewalks, Picnic Area, Spa-Hot Tub, Game Room, Community Room, Fitness Center, Basketball, Clubhouse, Bike - Jog, Tennis
Waterfront Description Lake
View Lake, Garden, Pool
Roof Type S-Tile
Present Use Sold As-Is
Exposure East
Private Pool Yes
Building
Lot Description < 1/4 Acre, West of US-1, Paved Road, Sidewalks, 1/4 to 1/2 Acre
Story 1.00
Foundation CBS, Concrete, Block
Construction Status Resale
Schools
Elementary Schools Panther Run Elementary School
Middle Schools Polo Park Middle School
High Schools Palm Beach Central High School
Others
Pets Allowed Yes
HOA Fee Include Common Areas,Reserve Funds,Recrtnal Facility,Cable,Security
Senior Community No Hopa
Restrictions Tenant Approval,Lease OK
Security Features Gate - Manned,Security Sys-Owned,Burglar Alarm
Acceptable Financing Cash, VA, Conventional
Horse Property No
Membership Fee Required No
Listing Terms Cash, VA, Conventional
Financing Cash,VA,Conventional
Read Less
Want to know what your home might be worth? Contact us for a FREE valuation!

Our team is ready to help you sell your home for the highest possible price ASAP




