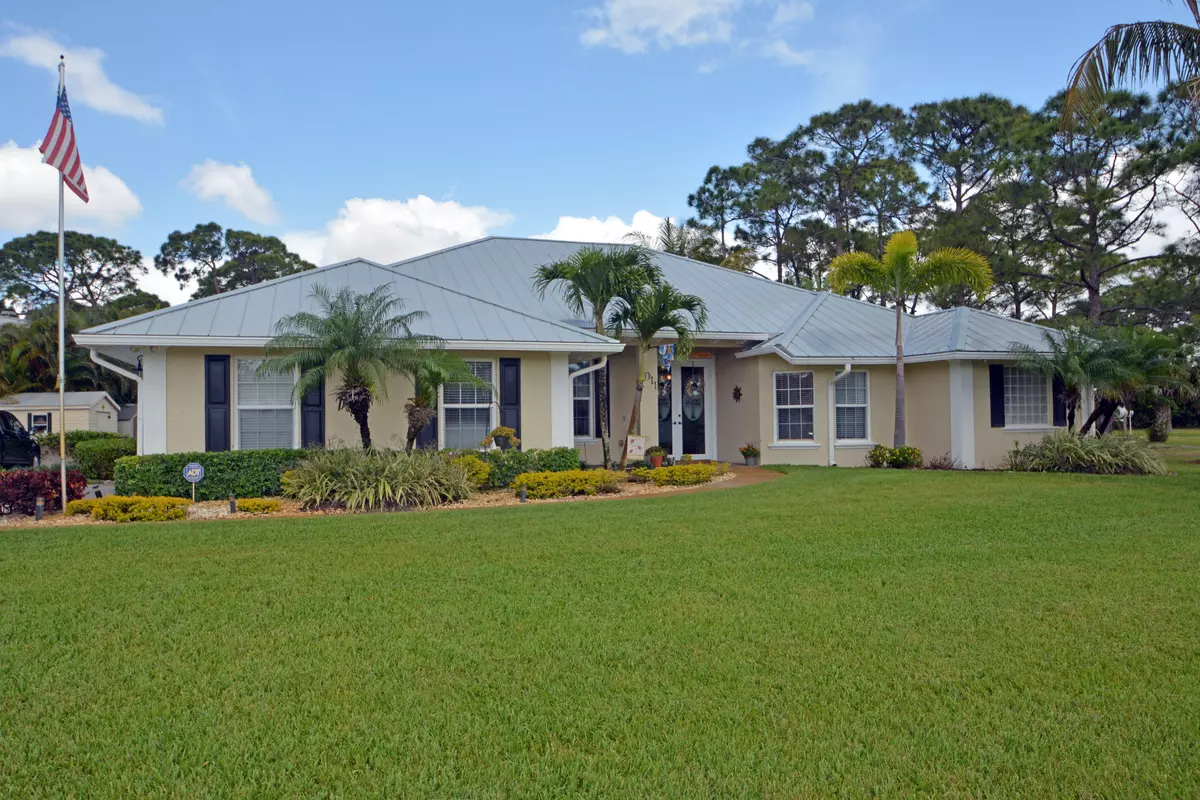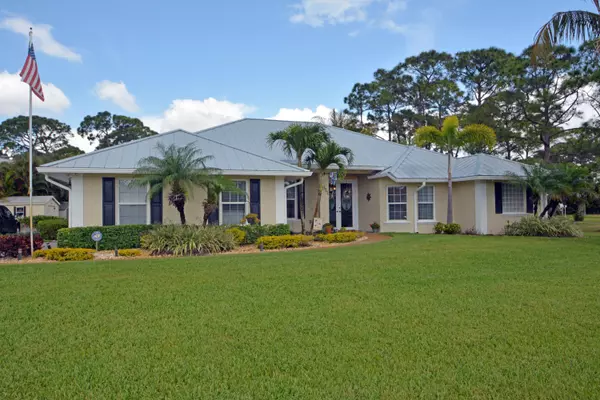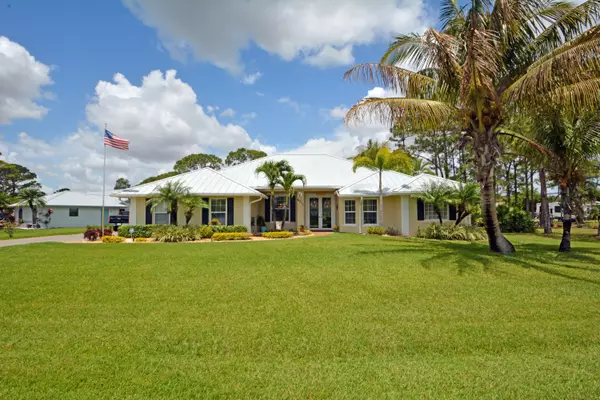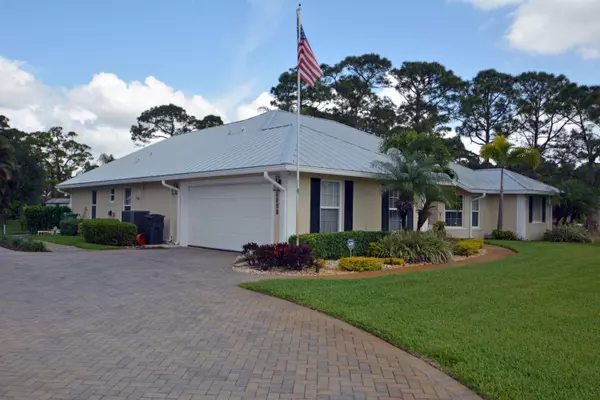Bought with Keller Williams Realty of PSL
$302,000
$297,900
1.4%For more information regarding the value of a property, please contact us for a free consultation.
5011 Deer Run DR Fort Pierce, FL 34951
4 Beds
2 Baths
2,036 SqFt
Key Details
Sold Price $302,000
Property Type Single Family Home
Sub Type Single Family Detached
Listing Status Sold
Purchase Type For Sale
Square Footage 2,036 sqft
Price per Sqft $148
Subdivision Holiday Pines Subdivision Phase Iii
MLS Listing ID RX-10331016
Sold Date 06/15/17
Style Contemporary
Bedrooms 4
Full Baths 2
Construction Status Resale
HOA Fees $2/mo
HOA Y/N Yes
Year Built 2005
Annual Tax Amount $2,902
Tax Year 2016
Lot Size 0.662 Acres
Property Description
You'll LOVE this gorgeous home located in Holiday Pines. This home has 4 bedrooms, 2 bathrooms with spectacular curb appeal, it even has a standing seam metal roof for those rainy nights that we all enjoy. This home boasts a beautiful upgraded kitchen with granite countertops and stainless steel appliances and gives you a little over 2,000 sq.ft for plenty of room to entertain while sitting cozy by the gas fireplace, grabbing a drink at the wet bar, or having friends over for fun in the sun laying out by the pool while listening to music with the bluetooth sound-system. Bio-Base insulation in the attic for improved energy efficiency. With nearly 3/4 acre of land you're guaranteed to have plenty of room for anything you do. Just come and see everything this home has to offer.
Location
State FL
County St. Lucie
Area 7040
Zoning RS-4
Rooms
Other Rooms Attic, Den/Office, Family, Laundry-Inside, Storage
Master Bath Dual Sinks, Separate Shower, Separate Tub
Interior
Interior Features Fireplace(s), Foyer, Laundry Tub, Volume Ceiling, Wet Bar
Heating Central
Cooling Central
Flooring Carpet, Tile
Furnishings Furniture Negotiable
Exterior
Exterior Feature Auto Sprinkler, Covered Patio, Fence, Screened Patio, Shed, Shutters
Parking Features 2+ Spaces, Driveway, Garage - Attached
Garage Spaces 2.0
Pool Inground
Utilities Available Public Sewer, Public Water
Amenities Available None
Waterfront Description None
View Golf, Pool
Roof Type Metal
Exposure North
Private Pool Yes
Building
Lot Description 1 to < 2 Acres
Story 1.00
Foundation CBS
Construction Status Resale
Others
Pets Allowed Yes
Senior Community No Hopa
Restrictions None
Acceptable Financing Cash, Conventional, FHA, VA
Horse Property No
Membership Fee Required No
Listing Terms Cash, Conventional, FHA, VA
Financing Cash,Conventional,FHA,VA
Read Less
Want to know what your home might be worth? Contact us for a FREE valuation!

Our team is ready to help you sell your home for the highest possible price ASAP




