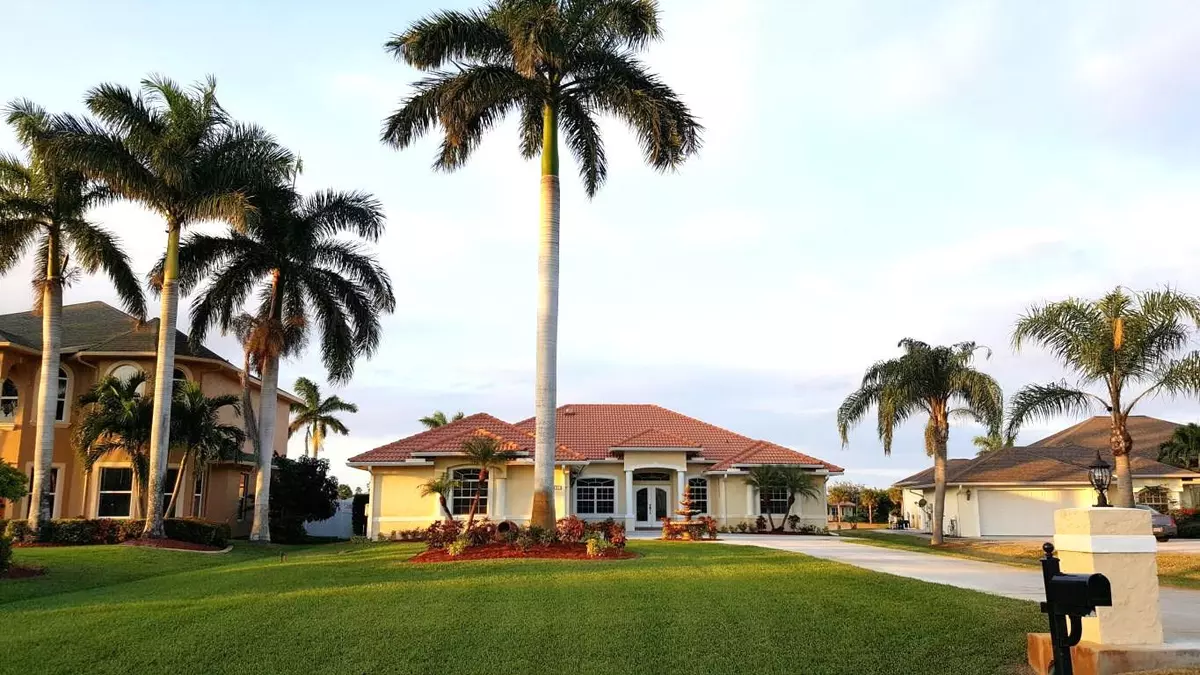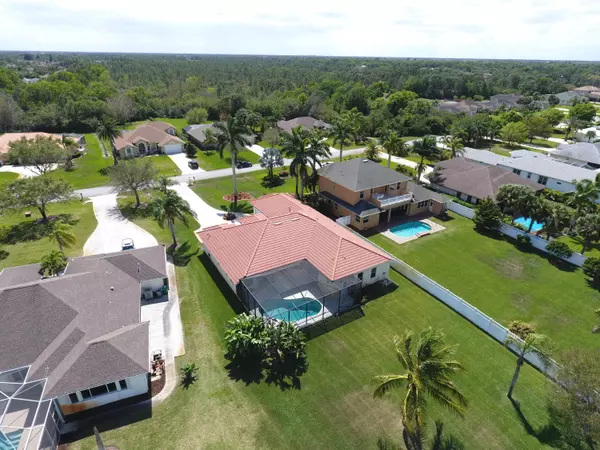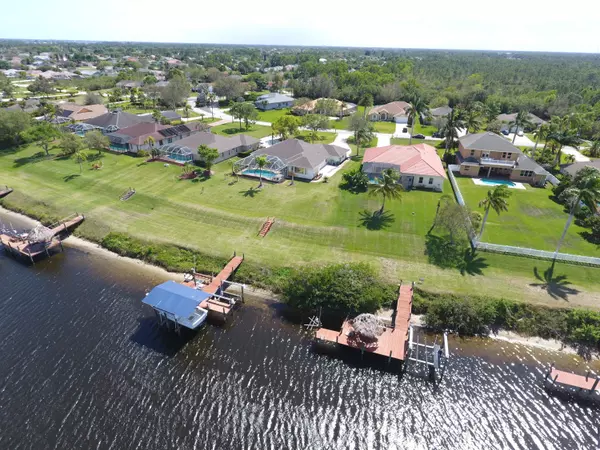Bought with RE/MAX Masterpiece Realty
$657,000
$675,000
2.7%For more information regarding the value of a property, please contact us for a free consultation.
187 SE Osprey Ridge Port Saint Lucie, FL 34984
4 Beds
4 Baths
2,948 SqFt
Key Details
Sold Price $657,000
Property Type Single Family Home
Sub Type Single Family Detached
Listing Status Sold
Purchase Type For Sale
Square Footage 2,948 sqft
Price per Sqft $222
Subdivision Osprey Ridge Port St Lucie Section 26
MLS Listing ID RX-10289605
Sold Date 06/30/17
Style Contemporary,Ranch
Bedrooms 4
Full Baths 4
Construction Status Resale
HOA Fees $67/mo
HOA Y/N Yes
Year Built 2003
Annual Tax Amount $8,513
Tax Year 2016
Lot Size 0.530 Acres
Property Description
Magnificent One-of-a-Kind Custom Built OCEAN ACCESS Beauty in Gated Osprey Ridge.Look No Further, this Quality Built 4 Bedroom, 4 Bath , 3 Car Garage Pool home with large Dock, 16,000 lb boat lift, jet ski lift, tiki hut, water and electric.This masterpiece home has a Gourmet Kitchen with island, bar, and 6 corbels and breakfast area with seamless windows overlooking the enormous pool lanai area. All appliances even the washer and dryer stays, all pool equipment. Walk through the doors and be amazed , this unique floor plan has many upgrades and Original owner. Quality home by Villa Delta. Great for entertainment : Formal LR, Formal DR, Huge Family Room, Den / Study also, Master Bedroom with sitting room and huge master bath with roman tub, sep shower,double sink and even a bidet
Location
State FL
County St. Lucie
Area 7220
Zoning RS-2
Rooms
Other Rooms Cabana Bath, Den/Office, Family, Laundry-Inside
Master Bath 2 Master Baths, Bidet, Combo Tub/Shower, Mstr Bdrm - Ground, Mstr Bdrm - Sitting, Separate Shower, Separate Tub
Interior
Interior Features Bar, Foyer, Laundry Tub, Roman Tub, Split Bedroom, Volume Ceiling, Walk-in Closet
Heating Central
Cooling Ceiling Fan, Central
Flooring Carpet, Tile
Furnishings Unfurnished
Exterior
Exterior Feature Auto Sprinkler, Outdoor Shower, Screen Porch, Screened Patio, Well Sprinkler
Parking Features Driveway, Garage - Attached
Garage Spaces 3.0
Pool Equipment Included, Freeform, Inground
Community Features Deed Restrictions, Disclosure, Sold As-Is
Utilities Available Public Sewer, Public Water, Underground
Amenities Available None
Waterfront Description Canal Width 121+,Fixed Bridges,Interior Canal,Mangrove,Ocean Access
Water Access Desc Electric Available,Lift,Private Dock,Water Available
Roof Type Barrel
Present Use Deed Restrictions,Disclosure,Sold As-Is
Exposure South
Private Pool Yes
Building
Lot Description 1/2 to < 1 Acre, Interior Lot, Paved Road, Private Road, West of US-1
Story 1.00
Foundation CBS
Construction Status Resale
Others
Pets Allowed Yes
Senior Community No Hopa
Restrictions No Truck/RV,Other
Security Features Gate - Unmanned,Security Sys-Owned
Acceptable Financing Cash, Conventional
Horse Property No
Membership Fee Required No
Listing Terms Cash, Conventional
Financing Cash,Conventional
Read Less
Want to know what your home might be worth? Contact us for a FREE valuation!

Our team is ready to help you sell your home for the highest possible price ASAP




