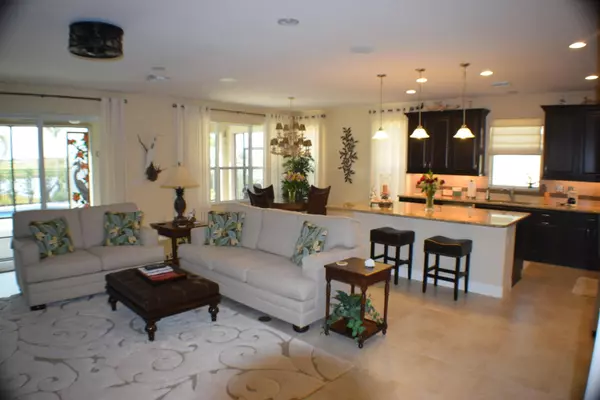Bought with RE/MAX 100 Riverside Inc
$310,000
$319,900
3.1%For more information regarding the value of a property, please contact us for a free consultation.
9799 SW Chestwood AVE Port Saint Lucie, FL 34987
2 Beds
2 Baths
2,026 SqFt
Key Details
Sold Price $310,000
Property Type Single Family Home
Sub Type Single Family Detached
Listing Status Sold
Purchase Type For Sale
Square Footage 2,026 sqft
Price per Sqft $153
Subdivision Clubhouse With Billiards,Community Room,Exercise Room,Pool,Putting Green,Tennis Courts,Spa/Hot Tub
MLS Listing ID RX-10277965
Sold Date 07/07/17
Style Traditional
Bedrooms 2
Full Baths 2
Construction Status Resale
HOA Fees $419/mo
HOA Y/N Yes
Year Built 2014
Annual Tax Amount $3,475
Tax Year 2016
Property Description
2BR-2BA-2GR with den and pool home.Popular'' Lauderdale'' model in 55+ Vitalia at Tradition. This waterfront 2 Bedroom /2 Bath with Den(possible 3rd bedroom)pool home is move in ready. Beautiful home owner upgrades include tile throughout main living area with carpet in bedrooms and den, SS appliances, granite countertops with 42''cabinets,pendant lighting/tiled backsplash with under cabinet kitchen lighting, frameless shower enclosure in the master bathroom, custom window coverings, surround sound speakers in great room, in ceiling speakers in master bedroom and lanai with volume controls, additional computer network jacks, upgraded security system. Energy efficient spray foam roof insulation, tile roof, custom landscaping, screened lanai and in ground, pool completed 10/14.
Location
State FL
County St. Lucie
Community Vitalia
Area 7800
Zoning Residential
Rooms
Other Rooms Great, Laundry-Inside, Attic, Den/Office
Master Bath Dual Sinks
Interior
Interior Features Pantry, Laundry Tub, Kitchen Island, Stack Bedrooms, Volume Ceiling, Walk-in Closet
Heating Central, Heat Strip, Electric
Cooling Electric, Central, Ceiling Fan
Flooring Carpet, Ceramic Tile
Furnishings Unfurnished
Exterior
Exterior Feature Fence, Covered Patio, Shutters, Screened Patio
Parking Features Garage - Attached, Covered, Driveway, 2+ Spaces
Garage Spaces 2.0
Pool Inground, Equipment Included, Gunite
Utilities Available Public Water, Public Sewer, Underground, Gas Natural, Cable
Amenities Available Pool, Whirlpool, Putting Green, Manager on Site, Business Center, Billiards, Sidewalks, Picnic Area, Spa-Hot Tub, Shuffleboard, Game Room, Community Room, Fitness Center, Lobby, Basketball, Clubhouse, Tennis
Waterfront Description None
View Pond
Roof Type Concrete Tile,Wood Truss/Raft
Exposure Southwest
Private Pool Yes
Building
Lot Description < 1/4 Acre, Paved Road, Corner Lot
Story 1.00
Unit Features Corner
Foundation CBS
Construction Status Resale
Others
Pets Allowed Yes
HOA Fee Include Common Areas,Cable,Manager,Trash Removal,Lawn Care
Senior Community Verified
Restrictions Lease OK w/Restrict,No Truck/RV,Pet Restrictions
Security Features Motion Detector,Burglar Alarm,Gate - Manned
Acceptable Financing Cash, Conventional
Horse Property No
Membership Fee Required No
Listing Terms Cash, Conventional
Financing Cash,Conventional
Pets Allowed Up to 3 Pets
Read Less
Want to know what your home might be worth? Contact us for a FREE valuation!

Our team is ready to help you sell your home for the highest possible price ASAP




