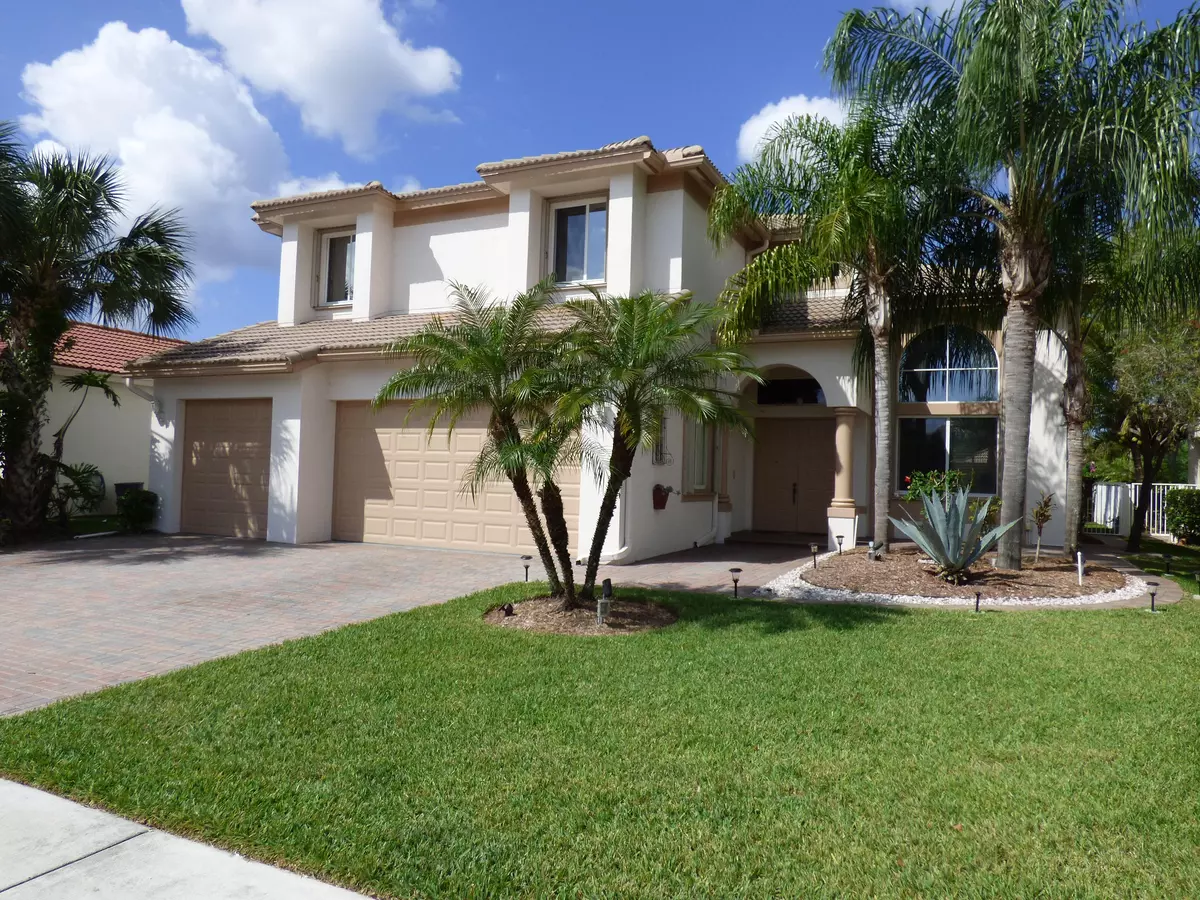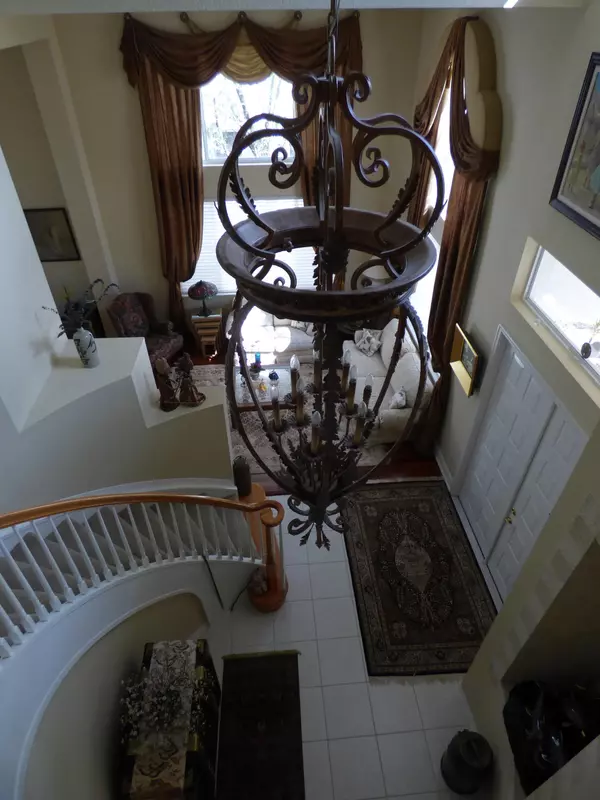Bought with Keller Williams Realty - Welli
$460,000
$474,900
3.1%For more information regarding the value of a property, please contact us for a free consultation.
4461 Mariners Cove DR Wellington, FL 33449
5 Beds
3 Baths
3,388 SqFt
Key Details
Sold Price $460,000
Property Type Single Family Home
Sub Type Single Family Detached
Listing Status Sold
Purchase Type For Sale
Square Footage 3,388 sqft
Price per Sqft $135
Subdivision Isles At Wellington 2
MLS Listing ID RX-10025408
Sold Date 08/07/14
Style Mediterranean,Multi-Level
Bedrooms 5
Full Baths 3
HOA Fees $240/mo
HOA Y/N Yes
Year Built 2001
Annual Tax Amount $6,065
Tax Year 2013
Lot Size 8,276 Sqft
Property Description
Motivated seller! Downsizing!! Isles at Wellington! 5BR,3BR,POOL and 3 Car Garage. 4000+ square feet and brimming with desirable features. Great curb appeal, with lighted landscaping, paver drive and double door entry. Acordian shutters all around, both levels. Impressive, inviting foyer, with high ceilings, sweeping staircase to second level and beautiful entrance chandelier. Well planned layout offers high ceilings in large formal and informal living spaces. Full bed & bath first fl. Kitchen is perfectly beautiful, with new stainless range and microwave and 3 door Fridge, beautiful corian countertops w/ tumbled marble splashes, cozy breakfast nook. Tasteful window and ceiling treatments through out. Fenced backyard POOL w/raised spa, roomy paver deck, and inviting roofed screened pati
Location
State FL
County Palm Beach
Area 5790
Zoning PLANNED UNIT DE
Rooms
Other Rooms Family, Laundry-Inside
Master Bath Dual Sinks, Separate Shower, Whirlpool Spa
Interior
Interior Features Foyer, Laundry Tub, Pantry, Split Bedroom, Upstairs Living Area, Volume Ceiling, Walk-in Closet
Heating Central, Electric
Cooling Ceiling Fan, Central
Flooring Carpet, Ceramic Tile, Wood Floor
Furnishings Unfurnished
Exterior
Exterior Feature Auto Sprinkler, Custom Lighting, Fence, Screened Patio, Shutters
Parking Features 2+ Spaces, Garage - Attached
Garage Spaces 3.0
Pool Inground, Spa
Utilities Available Cable, Electric, Public Sewer
Amenities Available Clubhouse, Fitness Center, Sidewalks, Tennis
Waterfront Description None
View Pool
Roof Type Concrete Tile
Exposure East
Private Pool Yes
Building
Lot Description < 1/4 Acre
Story 2.00
Foundation CBS
Schools
Elementary Schools Panther Run Elementary School
Middle Schools Polo Park Middle School
High Schools Palm Beach Central High School
Others
Pets Allowed Yes
HOA Fee Include Cable,Common Areas,Recrtnal Facility,Security
Senior Community No Hopa
Restrictions Buyer Approval,Interview Required,Lease OK
Security Features Gate - Manned
Acceptable Financing Cash, Conventional
Horse Property No
Membership Fee Required No
Listing Terms Cash, Conventional
Financing Cash,Conventional
Pets Allowed Up to 2 Pets
Read Less
Want to know what your home might be worth? Contact us for a FREE valuation!

Our team is ready to help you sell your home for the highest possible price ASAP




