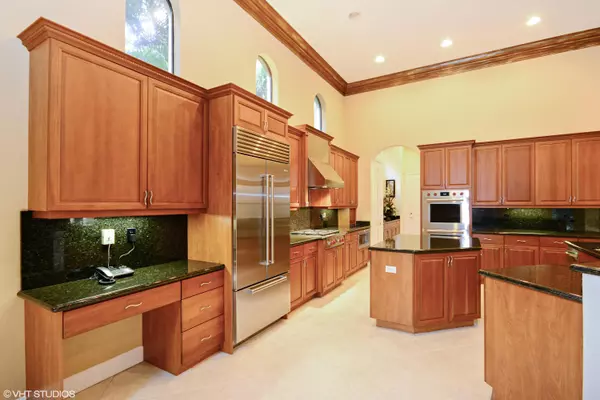Bought with Better Homes & Gdns RE Fla 1st
$1,075,000
$1,199,000
10.3%For more information regarding the value of a property, please contact us for a free consultation.
10570 Versailles BLVD Wellington, FL 33449
6 Beds
6.1 Baths
6,542 SqFt
Key Details
Sold Price $1,075,000
Property Type Single Family Home
Sub Type Single Family Detached
Listing Status Sold
Purchase Type For Sale
Square Footage 6,542 sqft
Price per Sqft $164
Subdivision Versailles
MLS Listing ID RX-10172406
Sold Date 02/23/16
Style Mediterranean
Bedrooms 6
Full Baths 6
Half Baths 1
HOA Fees $421/mo
HOA Y/N Yes
Year Built 2004
Annual Tax Amount $13,697
Tax Year 2015
Lot Size 0.259 Acres
Property Description
Beautiful 6 bedroom/6 full bath pool home featuring grand entrance, tray ceilings with custom designs, hardwood floors throughout upstairs, 24 x 24 ceramic tile in main downstairs areas, cabana bath, custom blinds & window treatments throughout, granite countertops, large bonus family loft room, all upgraded brand new kitchen appliances, including subzero fridge, gas stove, double oven & under-mount sink, upgraded kitchen cabinetry, custom crown molding throughout. Garage features upgraded cabinets for storage, full service elevator in home adjancent to wood staircase with wrought iron. Two laundry rooms, office/sitting area/additional bedroom off master, brand new carpet in master, screened in lanai features upgraded Travertine pavers and spa. New electric gas pool heated.
Location
State FL
County Palm Beach
Community Versailles
Area 5520
Zoning PUD
Rooms
Other Rooms Cabana Bath, Den/Office, Family
Master Bath Bidet, Dual Sinks, Mstr Bdrm - Sitting, Mstr Bdrm - Upstairs, Separate Shower, Separate Tub, Whirlpool Spa
Interior
Interior Features Built-in Shelves, Closet Cabinets, Ctdrl/Vault Ceilings, Elevator, Foyer, French Door, Kitchen Island, Laundry Tub, Pantry, Roman Tub, Split Bedroom, Volume Ceiling, Walk-in Closet
Heating Central
Cooling Ceiling Fan, Central
Flooring Carpet, Tile, Wood Floor
Furnishings Unfurnished
Exterior
Exterior Feature Auto Sprinkler, Built-in Grill, Covered Balcony, Covered Patio, Deck, Fence, Screened Patio, Shutters, Summer Kitchen, Zoned Sprinkler
Parking Features Drive - Circular, Garage - Attached
Garage Spaces 4.0
Pool Child Gate, Heated, Inground, Screened, Spa
Community Features Sold As-Is
Utilities Available Cable, Electric, Gas Natural, Public Sewer, Public Water
Amenities Available Basketball, Bike - Jog, Clubhouse, Community Room, Fitness Center, Game Room, Manager on Site, Pool, Sidewalks, Street Lights, Tennis
Waterfront Description None
Roof Type Concrete Tile
Present Use Sold As-Is
Exposure North
Private Pool Yes
Building
Lot Description 1/4 to 1/2 Acre
Story 2.00
Foundation CBS
Unit Floor 2
Schools
Middle Schools Polo Park Middle School
High Schools Palm Beach Central High School
Others
Pets Allowed Yes
HOA Fee Include Cable,Common Areas,Common R.E. Tax,Maintenance-Exterior,Manager,Recrtnal Facility,Security,Trash Removal
Senior Community No Hopa
Restrictions Pet Restrictions,Tenant Approval
Security Features Gate - Manned,Security Patrol,Security Sys-Owned,TV Camera
Acceptable Financing Cash, Conventional
Horse Property No
Membership Fee Required No
Listing Terms Cash, Conventional
Financing Cash,Conventional
Read Less
Want to know what your home might be worth? Contact us for a FREE valuation!

Our team is ready to help you sell your home for the highest possible price ASAP




