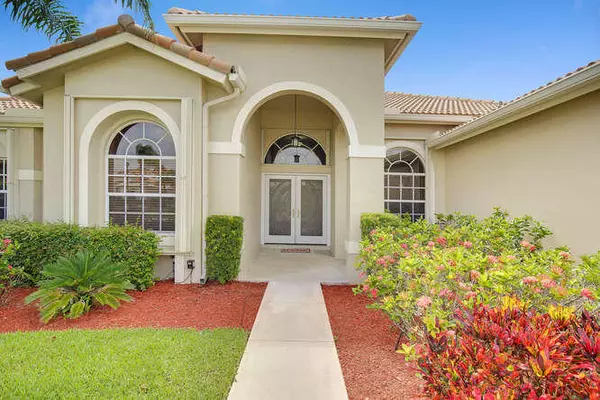Bought with Team Realty and Investment Solutions
$480,000
$480,000
For more information regarding the value of a property, please contact us for a free consultation.
11248 Edgewater Circle Wellington, FL 33414
4 Beds
3 Baths
2,595 SqFt
Key Details
Sold Price $480,000
Property Type Single Family Home
Sub Type Single Family Detached
Listing Status Sold
Purchase Type For Sale
Square Footage 2,595 sqft
Price per Sqft $184
Subdivision Grand Isles
MLS Listing ID RX-10242395
Sold Date 11/07/16
Bedrooms 4
Full Baths 3
Construction Status Resale
HOA Fees $154/mo
HOA Y/N Yes
Year Built 1998
Annual Tax Amount $7,457
Tax Year 2015
Property Description
Look no further! Upgrades throughout on this beautiful 4 bedroom, 3 bathroom home on the lake in Grand Isles. Remote ADT Pulse Smart Home technology for security, cameras, a/c & lighting. Roof replaced in 2006. Storm safe with accordion shutters all around & new decorative impact glass double front doors. Relax by the heated salt water pool & Jacuzzi with covered patio & phantom screens. Unique tile floors throughout living areas & hard wood floors in all bedrooms. Luxe master bath remodeled with separate shower, roman tub & twin sinks. Master closet has custom build out. Guest bath & cabana bath are also tastefully remodeled. Great kitchen with stainless steel appliances, ample cabinet space & granite countertops. See attached list of upgrades & improvements provided by seller.A must see!
Location
State FL
County Palm Beach
Area 5520
Zoning Residential
Rooms
Other Rooms Family, Laundry-Inside, Cabana Bath
Master Bath Separate Shower, Mstr Bdrm - Ground, Dual Sinks, Separate Tub
Interior
Interior Features Split Bedroom, Entry Lvl Lvng Area, Laundry Tub, Roman Tub, Volume Ceiling, Walk-in Closet, Pull Down Stairs, Foyer, Pantry
Heating Central
Cooling Ceiling Fan, Central
Flooring Wood Floor, Tile
Furnishings Furniture Negotiable
Exterior
Exterior Feature Fence, Covered Patio, Custom Lighting, Shutters, Zoned Sprinkler, Lake/Canal Sprinkler, Auto Sprinkler, Screened Patio, Open Patio
Garage Garage - Attached, Vehicle Restrictions, Driveway
Garage Spaces 2.0
Pool Inground, Salt Chlorination, Spa, Heated
Utilities Available Electric Service Available, Public Sewer, Water Available, Underground, Cable, Public Water
Amenities Available Pool, Street Lights, Sidewalks, Community Room, Fitness Center, Basketball, Clubhouse, Tennis
Waterfront Yes
Waterfront Description Lake
View Lake, Pool
Roof Type S-Tile
Parking Type Garage - Attached, Vehicle Restrictions, Driveway
Exposure West
Private Pool Yes
Building
Lot Description 1/4 to 1/2 Acre, Paved Road, Sidewalks, Interior Lot
Story 1.00
Foundation CBS
Construction Status Resale
Others
Pets Allowed Yes
HOA Fee Include Common Areas,Recrtnal Facility,Management Fees,Security
Senior Community No Hopa
Restrictions Buyer Approval,Commercial Vehicles Prohibited,Lease OK w/Restrict,Interview Required
Security Features Motion Detector,TV Camera,Security Light,Security Sys-Owned,Burglar Alarm,Gate - Manned
Acceptable Financing Cash, Conventional
Membership Fee Required No
Listing Terms Cash, Conventional
Financing Cash,Conventional
Pets Description Up to 2 Pets
Read Less
Want to know what your home might be worth? Contact us for a FREE valuation!

Our team is ready to help you sell your home for the highest possible price ASAP





