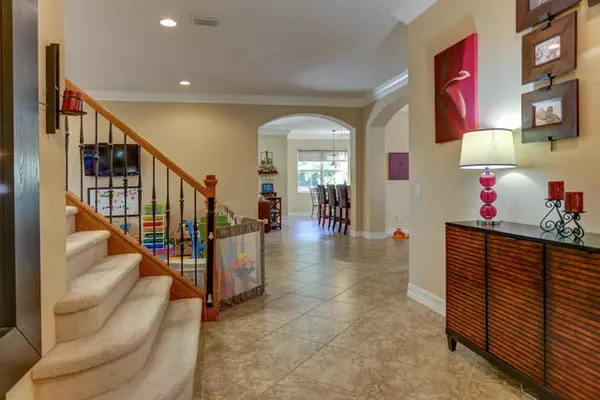Bought with Berkshire Hathaway HomeService
$517,500
$535,000
3.3%For more information regarding the value of a property, please contact us for a free consultation.
8201 Emerald Winds CIR Boynton Beach, FL 33473
5 Beds
4 Baths
3,269 SqFt
Key Details
Sold Price $517,500
Property Type Single Family Home
Sub Type Single Family Detached
Listing Status Sold
Purchase Type For Sale
Square Footage 3,269 sqft
Price per Sqft $158
Subdivision Canyon Springs
MLS Listing ID RX-10111674
Sold Date 05/05/15
Style Multi-Level
Bedrooms 5
Full Baths 4
Construction Status New Construction
HOA Fees $266/mo
HOA Y/N Yes
Year Built 2010
Annual Tax Amount $6,481
Tax Year 2014
Lot Size 6,435 Sqft
Property Description
Beautiful 5/4 tastefully upgraded Alicia model with custom, ultra high end pool. Details include, gourmet kitchen with granite, wood cabinetry, ss appliances, crown molding throughout, fully fenced in back yard, wrought iron stair case, bug misting system, upgraded hurricane shutters including accordion shutters on most 2nd floor windows, custom drapery.Heated Pool was built by Blue Haven pools and includes spa with LED lights, bubbler with sun shelf, deck jets and is fully automated with remote control. Exclusions include ice maker in garage, refrigerator in garage, washer/dryer, baby gate, dining room chandelier, ceiling fans.. However some items are negotiable.Sq ft determined by tax records.Not guaranteed as to accuracy.
Location
State FL
County Palm Beach
Community Canyon Springs
Area 4720
Zoning PUD
Rooms
Other Rooms Family, Laundry-Util/Closet
Master Bath Dual Sinks, Mstr Bdrm - Sitting, Mstr Bdrm - Upstairs, Separate Shower, Separate Tub
Interior
Interior Features Entry Lvl Lvng Area, Foyer, Laundry Tub, Pantry, Roman Tub, Upstairs Living Area, Volume Ceiling, Walk-in Closet
Heating Central, Electric
Cooling Central, Electric
Flooring Carpet, Ceramic Tile
Furnishings Unfurnished
Exterior
Exterior Feature Auto Sprinkler, Awnings, Custom Lighting, Shutters
Parking Features Driveway, Garage - Attached
Garage Spaces 2.0
Pool Child Gate, Heated, Inground, Spa
Utilities Available Public Sewer, Public Water
Amenities Available Basketball, Bike - Jog, Clubhouse, Fitness Center, Picnic Area, Pool, Sidewalks, Tennis, Whirlpool
Waterfront Description None
View Garden
Roof Type S-Tile
Exposure North
Private Pool Yes
Building
Lot Description < 1/4 Acre, Interior Lot, Sidewalks
Story 2.00
Unit Features Multi-Level
Foundation CBS
Unit Floor 1
Construction Status New Construction
Others
Pets Allowed Yes
HOA Fee Include Common Areas,Recrtnal Facility,Security
Senior Community No Hopa
Restrictions Lease OK,Other
Security Features Gate - Manned,Security Sys-Owned
Acceptable Financing Cash, Conventional
Horse Property No
Membership Fee Required No
Listing Terms Cash, Conventional
Financing Cash,Conventional
Read Less
Want to know what your home might be worth? Contact us for a FREE valuation!

Our team is ready to help you sell your home for the highest possible price ASAP




