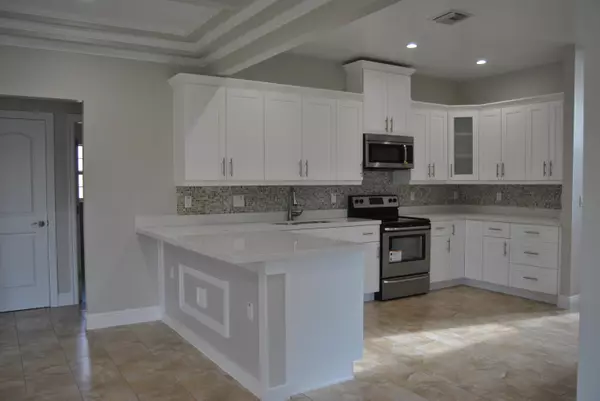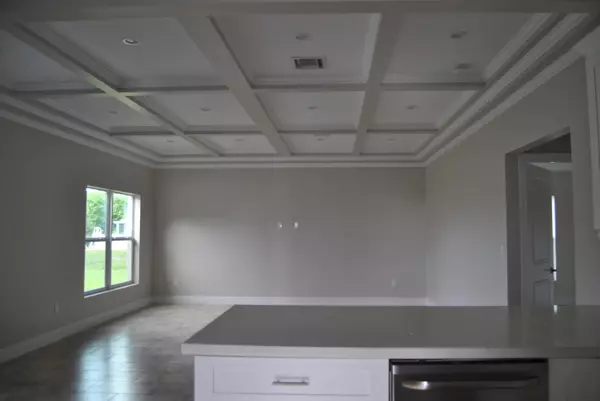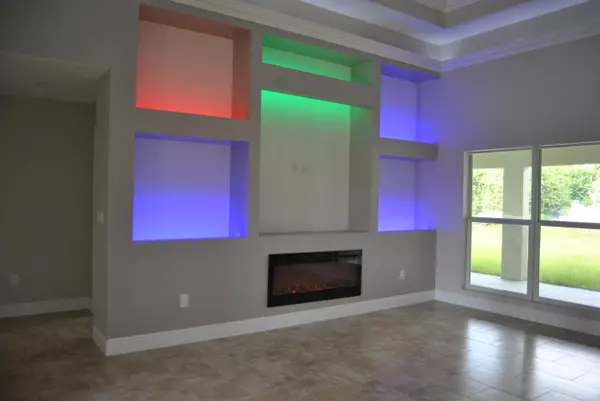Bought with Atlantic Shores Rlty Expertise
$274,000
$280,900
2.5%For more information regarding the value of a property, please contact us for a free consultation.
4481 SW Hagaplan Port Saint Lucie, FL 34953
4 Beds
3 Baths
2,235 SqFt
Key Details
Sold Price $274,000
Property Type Single Family Home
Sub Type Single Family Detached
Listing Status Sold
Purchase Type For Sale
Square Footage 2,235 sqft
Price per Sqft $122
Subdivision Port St Lucie-Section 33
MLS Listing ID RX-10346794
Sold Date 10/26/17
Style Contemporary
Bedrooms 4
Full Baths 3
Construction Status New Construction
HOA Y/N No
Year Built 2017
Annual Tax Amount $390
Tax Year 2016
Property Description
New Home full of upgrades close to exciting prospective developments. Luxurious 10' heigh tray ceilings. Double pane insulated impact rated windows and doors. LED lights throughout house. Concealed and colored lights in living room creates the perfect mood for any occasion. Sophisticated Infrared fireplace-heater combo under built-in TV cabinet. Breathtaking kitchen, 42' of 3/4 in hardwood plywood cabinets, quartz countertops combined with glass backsplash, extra large pantry, stainless steel appliances, microwave/air-vent vents to outside,. Elegant and spacious master bathroom features half-tiled walls, walk-in shower, jacuzzi tub, double vanity with quartz countertop and under mount sinks.
Location
State FL
County St. Lucie
Area 7750
Zoning RES
Rooms
Other Rooms Attic, Cabana Bath, Family, Great, Laundry-Inside, Laundry-Util/Closet
Master Bath Dual Sinks, Separate Shower, Separate Tub, Spa Tub & Shower, Whirlpool Spa
Interior
Interior Features Pantry, Walk-in Closet
Heating Central, Electric
Cooling Central, Electric
Flooring Ceramic Tile, Laminate
Furnishings Unfurnished
Exterior
Exterior Feature Open Porch
Parking Features 2+ Spaces
Garage Spaces 2.0
Community Features Sold As-Is
Utilities Available Electric, Public Sewer, Public Water
Amenities Available None
Waterfront Description Interior Canal
View Canal
Roof Type Comp Shingle,Fiberglass
Present Use Sold As-Is
Exposure Northwest
Private Pool No
Building
Lot Description < 1/4 Acre, Public Road
Story 1.00
Foundation Block, Brick, CBS
Construction Status New Construction
Schools
High Schools Treasure Coast High School
Others
Pets Allowed Yes
Senior Community No Hopa
Restrictions None
Acceptable Financing Cash, Conventional, FHA, VA
Horse Property No
Membership Fee Required No
Listing Terms Cash, Conventional, FHA, VA
Financing Cash,Conventional,FHA,VA
Read Less
Want to know what your home might be worth? Contact us for a FREE valuation!

Our team is ready to help you sell your home for the highest possible price ASAP




