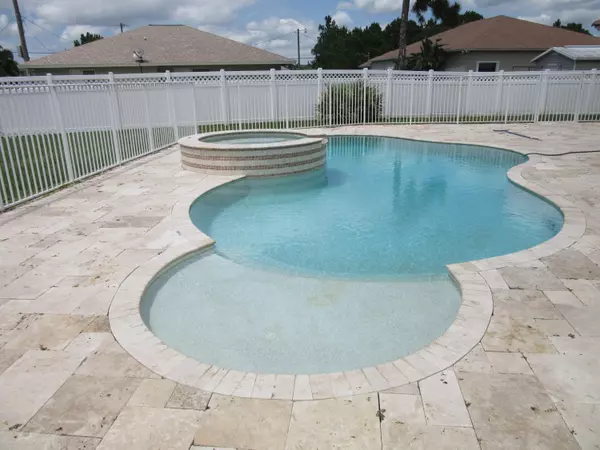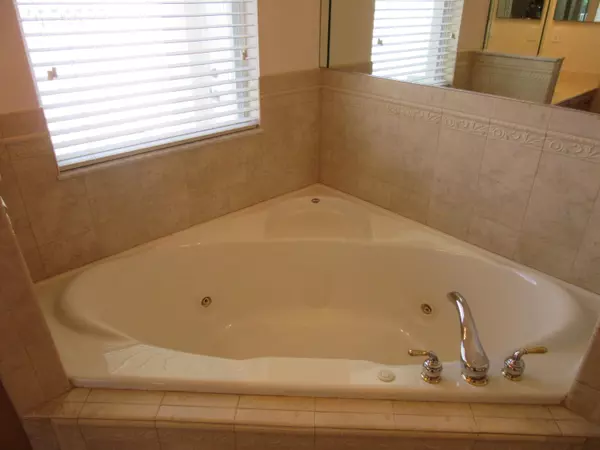Bought with Berkshire Hathaway Florida Realty
$299,000
$299,900
0.3%For more information regarding the value of a property, please contact us for a free consultation.
5862 NW Carovel AVE Port Saint Lucie, FL 34953
4 Beds
3 Baths
2,993 SqFt
Key Details
Sold Price $299,000
Property Type Single Family Home
Sub Type Single Family Detached
Listing Status Sold
Purchase Type For Sale
Square Footage 2,993 sqft
Price per Sqft $99
Subdivision Port St Lucie Section 46
MLS Listing ID RX-10105776
Sold Date 06/26/15
Style < 4 Floors,Multi-Level
Bedrooms 4
Full Baths 3
Construction Status New Construction
HOA Y/N No
Year Built 2006
Annual Tax Amount $4,202
Tax Year 2014
Lot Size 0.358 Acres
Property Description
THIS 4/3/2.5 POOL HOME IS LOCATED IN TORINO ON OVER 1/3 ACRE.LARGE OVERSIZED MASTER WITH SLIDING GLASS DOORS OVERLOOKING THE MARBLE POOL DECK, HIS & HER CLOSETS AND SINKS.. JETTED TUB, PLANT SHELVES AND SHOWER IN MASTER BATHROOM.LAUNDRY SHOOT, STAIRS W/NEW CARPET; UPGRADED LIGHTS, FRONT FOYER LIGHT, HIGH HATS AND DIMMER SWITCHES, CEILING FANS THRU OUT & ON POOL DECK2.5 CAR GARAGE WITH SIDE DOORS. NEWER HOT WATER HEATER, IN WALL PEST CONTROL, BARREL TILED ROOF, EXTRA ELECTRICAL OUTLETS THRUOUT HOME AND OUTSIDE; POOL ALARM; 3M TINTED FRONT WINDOWS;ENTER THE 10FT DOUBLE FRENCH DOORS TO THE FORMAL LIVING/DINING ROOM FEATURING A WOOD BURNING FIREPLACE, TRAY CEILING W/LIGHTING, INTO THE FAMILY ROOM OVERLOOKING THE POOL AND MARBLE DECK, BREAKFAST NOOK WITH BAY WINDOWS AND LARGE KITCHEN WITH STAIN
Location
State FL
County St. Lucie
Area 7370
Zoning SFR
Rooms
Other Rooms Attic, Family, Laundry-Inside, Laundry-Util/Closet
Master Bath Mstr Bdrm - Ground, Separate Shower, Separate Tub, Whirlpool Spa
Interior
Interior Features Entry Lvl Lvng Area, Foyer, French Door, Pantry, Pull Down Stairs, Split Bedroom, Upstairs Living Area, Walk-in Closet
Heating Central, Electric
Cooling Central, Electric
Flooring Carpet, Ceramic Tile
Furnishings Unfurnished
Exterior
Exterior Feature Auto Sprinkler, Covered Patio, Fence, Shed, Shutters, Well Sprinkler
Parking Features 2+ Spaces, Driveway, Garage - Attached
Garage Spaces 2.5
Pool Autoclean, Child Gate, Equipment Included, Inground, Salt Chlorination, Spa
Community Features Sold As-Is
Utilities Available Public Sewer, Public Water, Well Water
Amenities Available None
Waterfront Description None
Roof Type Barrel
Present Use Sold As-Is
Exposure East
Private Pool Yes
Building
Lot Description 1/4 to 1/2 Acre, Interior Lot, Irregular Lot, Public Road
Story 2.00
Foundation CBS
Unit Floor 1
Construction Status New Construction
Others
Pets Allowed Yes
HOA Fee Include None
Senior Community No Hopa
Restrictions None
Security Features Security Sys-Owned
Acceptable Financing Cash, Conventional, FHA
Horse Property No
Membership Fee Required No
Listing Terms Cash, Conventional, FHA
Financing Cash,Conventional,FHA
Read Less
Want to know what your home might be worth? Contact us for a FREE valuation!

Our team is ready to help you sell your home for the highest possible price ASAP




