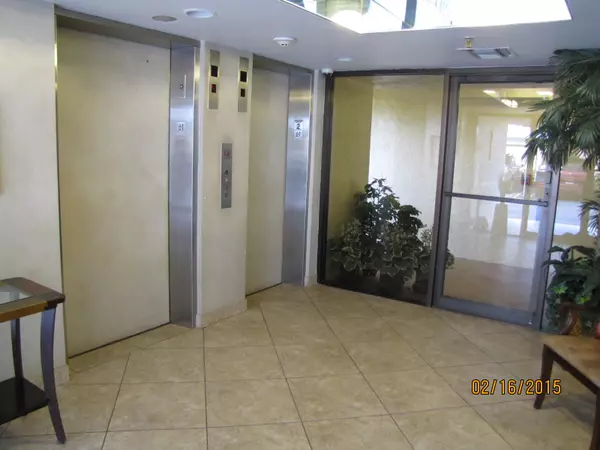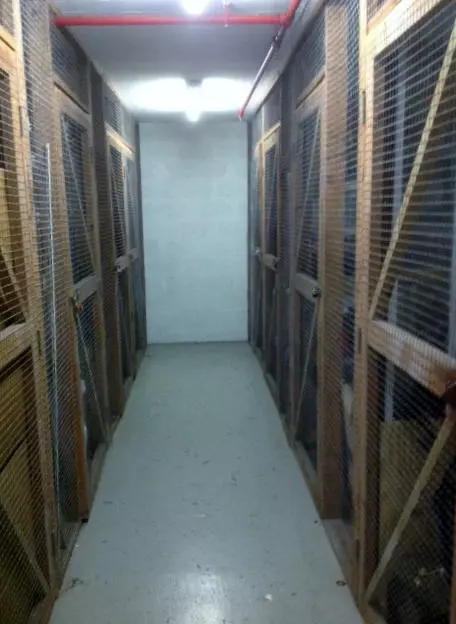Bought with Coldwell Banker/ BR
$320,000
$344,900
7.2%For more information regarding the value of a property, please contact us for a free consultation.
1 Harbourside DR 4405 Delray Beach, FL 33483
2 Beds
2 Baths
1,085 SqFt
Key Details
Sold Price $320,000
Property Type Condo
Sub Type Condo/Coop
Listing Status Sold
Purchase Type For Sale
Square Footage 1,085 sqft
Price per Sqft $294
Subdivision Harbourside I,Ii And Iii As In Decl In Or2493P447,
MLS Listing ID RX-10112050
Sold Date 04/20/15
Style 4+ Floors
Bedrooms 2
Full Baths 2
Construction Status Resale
HOA Fees $481/mo
HOA Y/N Yes
Min Days of Lease 90
Leases Per Year 1
Year Built 1982
Annual Tax Amount $4,532
Tax Year 2014
Property Description
No Showings until Feb 26th after 2pm per Seller. Intracoastal community is close to shopping, dining, & beach access (less than 1 mile). Move in ready & updated 2 bedroom 2 bathroom w/screened back porch, open floor plan & 1 covered parking spot (close to building), unit has additional external storage located next to elevator on 4th floor. kitchen w/granite counter tops, recessed lighting, built in convection microwave, glass top stove w/oven, & top of the line wood cabinetry. Oversized 18 inch white tile throughout, dual sinks in master bath along w/sitting area & enclosed tub/shower, custom lighting, custom mirrors. Large master suite w/double door walk-in closet and laundry (stack washer/dryer) closet. Wet Bar in Second Bedroom. Unbelieveable boat dockage at $1/ft/mo. min. $25/mo.
Location
State FL
County Palm Beach
Community Harourbside
Area 4230
Zoning Res
Rooms
Other Rooms Laundry-Util/Closet, Laundry-Inside, Storage
Master Bath Combo Tub/Shower, Mstr Bdrm - Sitting, Dual Sinks
Interior
Interior Features Wet Bar, Custom Mirror, Walk-in Closet, Elevator, Split Bedroom
Heating Central, Electric
Cooling Electric, Central, Ceiling Fan
Flooring Ceramic Tile
Furnishings Furniture Negotiable,Turnkey
Exterior
Exterior Feature Tennis Court, Custom Lighting, Screened Patio, Extra Building, Cabana, Shutters, Zoned Sprinkler, Auto Sprinkler
Parking Features Carport - Detached, Vehicle Restrictions, Guest, Covered
Community Features Sold As-Is, Home Warranty
Utilities Available Electric, Public Sewer, Cable, Public Water
Amenities Available Pool, Manager on Site, Billiards, Sidewalks, Picnic Area, Trash Chute, Shuffleboard, Library, Game Room, Community Room, Extra Storage, Fitness Center, Lobby, Elevator, Clubhouse, Tennis, Boating
Waterfront Description Intracoastal,Ocean Access,Seawall,Navigable,No Fixed Bridges
Water Access Desc Up to 40 Ft Boat,Restroom,Marina,Electric Available
View Intracoastal, Marina, Garden, Clubhouse, Pool
Roof Type Tar/Gravel,Other
Present Use Sold As-Is,Home Warranty
Exposure North
Private Pool No
Building
Lot Description Sidewalks, East of US-1, Paved Road, Public Road, Treed Lot
Story 7.00
Unit Features Exterior Catwalk,Lobby
Foundation CBS
Unit Floor 4
Construction Status Resale
Schools
Elementary Schools Pine Grove Elementary School
Middle Schools Boca Raton Community Middle School
High Schools Boca Raton Community High School
Others
Pets Allowed No
HOA Fee Include Common Areas,Water,Sewer,Reserve Funds,Recrtnal Facility,Hot Water,Elevator,Cable,Insurance-Bldg,Roof Maintenance,Trash Removal,Pool Service,Lawn Care,Maintenance-Exterior
Senior Community No Hopa
Restrictions Buyer Approval,No Truck/RV,No Pets,Lease OK w/Restrict,Interview Required
Security Features Entry Phone,TV Camera,Lobby
Acceptable Financing Cash, Conventional
Horse Property No
Membership Fee Required No
Listing Terms Cash, Conventional
Financing Cash,Conventional
Read Less
Want to know what your home might be worth? Contact us for a FREE valuation!

Our team is ready to help you sell your home for the highest possible price ASAP




