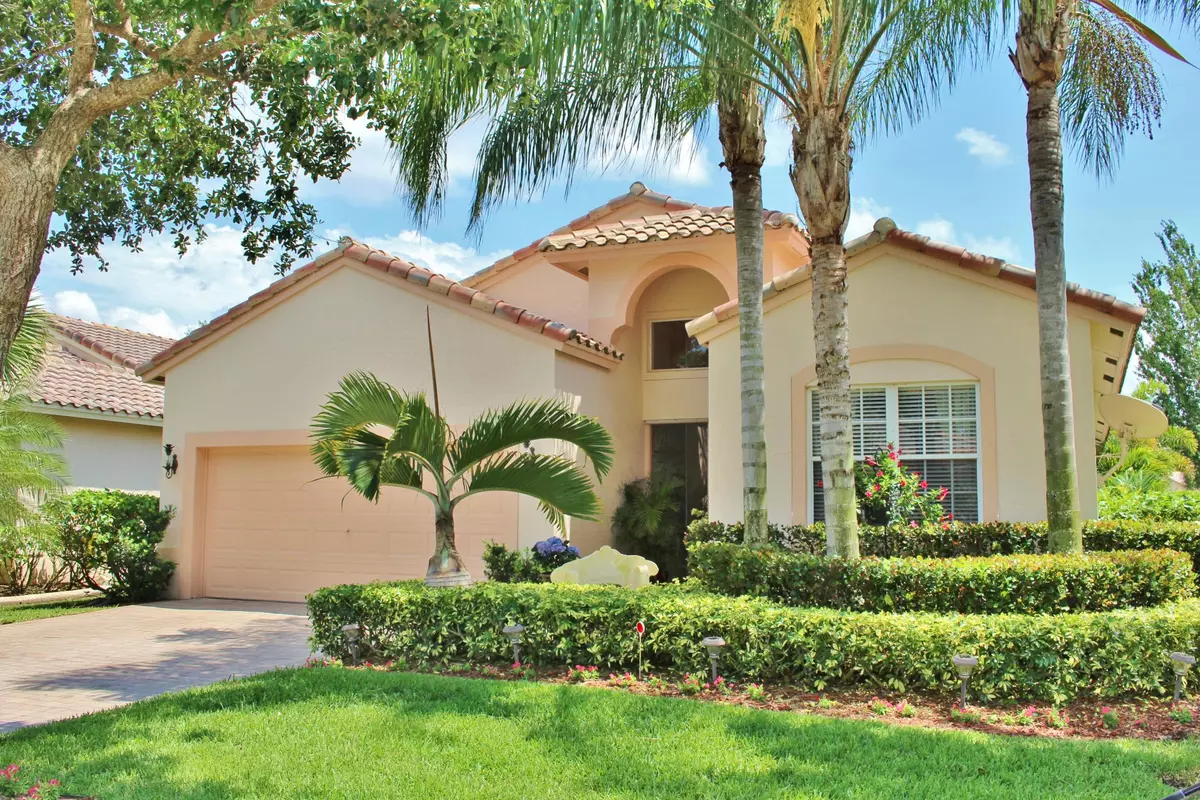Bought with BHHS Florida Realty
$340,000
$349,000
2.6%For more information regarding the value of a property, please contact us for a free consultation.
179 NW Lawton RD Port Saint Lucie, FL 34986
2 Beds
2 Baths
2,030 SqFt
Key Details
Sold Price $340,000
Property Type Single Family Home
Sub Type Single Family Detached
Listing Status Sold
Purchase Type For Sale
Square Footage 2,030 sqft
Price per Sqft $167
Subdivision Cascades
MLS Listing ID RX-10132791
Sold Date 07/01/15
Style Traditional
Bedrooms 2
Full Baths 2
Construction Status Resale
HOA Fees $285/mo
HOA Y/N Yes
Year Built 2002
Annual Tax Amount $3,864
Tax Year 2014
Lot Size 6,970 Sqft
Property Description
Truly, your tropical oasis in South Florida. All the hard work has been done. The pool/spa was added in 2010 to complete the tropical ambiance. This home enjoys custom woodwork that offset the walls and brings life and texture into the rooms. To enhance the walls in the foyer and give them a jewel box appearance, custom raised panel wainscoting was added. Bamboo flooring in the guest bedrooms and den. The kitchen opens to the Great Room. This is the kitchen where everyone gathers. Where elegance meets the superior performance of custom top-of-the-line cabinetry, Liebherr refrigerator, and Viking stove. An island was added for additional workspace and storage. The custom banquette adds a cozy feel to the kitchen.
Location
State FL
County St. Lucie
Community Saint Lucie West
Area 7500
Zoning SF-RES
Rooms
Other Rooms Great, Laundry-Inside, Convertible Bedroom, Den/Office, Laundry-Util/Closet
Master Bath Separate Shower, Mstr Bdrm - Sitting, Mstr Bdrm - Ground, Dual Sinks, Separate Tub
Interior
Interior Features Pantry, Entry Lvl Lvng Area, Laundry Tub, Kitchen Island, Built-in Shelves, Volume Ceiling, Walk-in Closet, Foyer
Heating Central, Gas
Cooling Electric, Central, Ceiling Fan
Flooring Wood Floor, Ceramic Tile
Furnishings Furniture Negotiable
Exterior
Exterior Feature Screened Patio, Shutters, Lake/Canal Sprinkler, Auto Sprinkler
Parking Features Garage - Attached, 2+ Spaces
Garage Spaces 2.0
Pool Inground, Spa, Equipment Included, Solar Heat, Heated, Screened, Freeform, Gunite
Utilities Available Public Water, Public Sewer, Underground, Cable
Amenities Available Pool, Street Lights, Putting Green, Manager on Site, Business Center, Billiards, Sidewalks, Spa-Hot Tub, Shuffleboard, Library, Game Room, Community Room, Fitness Center, Clubhouse, Tennis, Golf Course
Waterfront Description None
View Pool, Garden
Roof Type Barrel
Exposure North
Private Pool Yes
Building
Lot Description < 1/4 Acre, Sidewalks
Story 1.00
Foundation CBS
Unit Floor 1
Construction Status Resale
Others
Pets Allowed Restricted
HOA Fee Include Common Areas,Recrtnal Facility,Golf,Cable,Security,Common R.E. Tax,Lawn Care
Senior Community Verified
Restrictions Buyer Approval,Pet Restrictions,Lease OK w/Restrict,Tenant Approval
Security Features Gate - Manned,Security Patrol,Security Sys-Owned,Burglar Alarm
Acceptable Financing Cash
Horse Property No
Membership Fee Required No
Listing Terms Cash
Financing Cash
Pets Allowed Up to 2 Pets
Read Less
Want to know what your home might be worth? Contact us for a FREE valuation!

Our team is ready to help you sell your home for the highest possible price ASAP




